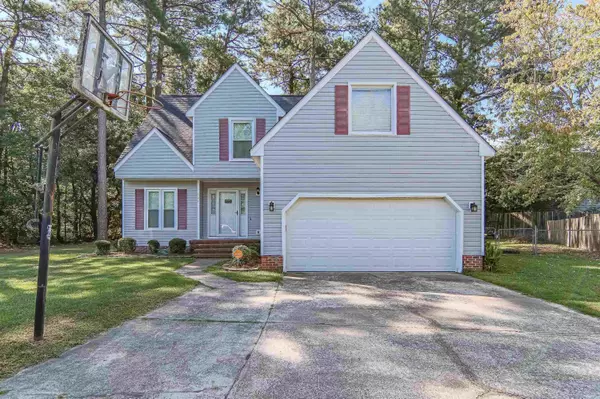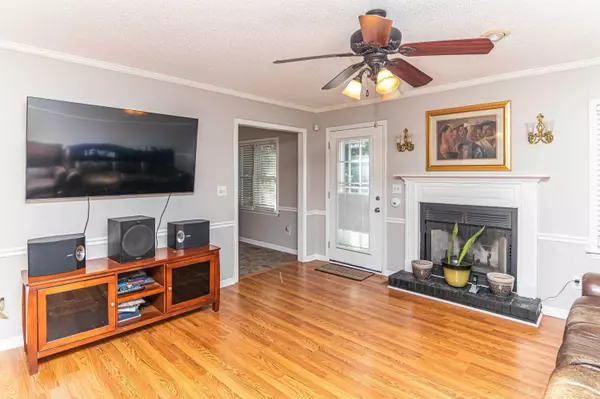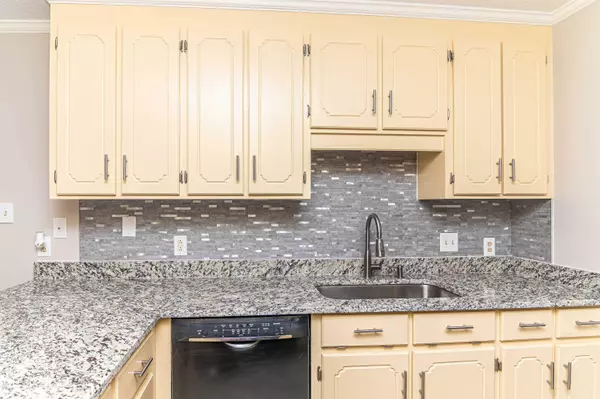Bought with Cambridge & Assoc. R.E. Group
$255,000
$262,500
2.9%For more information regarding the value of a property, please contact us for a free consultation.
3 Beds
3 Baths
2,067 SqFt
SOLD DATE : 11/14/2022
Key Details
Sold Price $255,000
Property Type Single Family Home
Sub Type Single Family Residence
Listing Status Sold
Purchase Type For Sale
Square Footage 2,067 sqft
Price per Sqft $123
Subdivision Gray Manor
MLS Listing ID 2472347
Sold Date 11/14/22
Style Site Built
Bedrooms 3
Full Baths 2
Half Baths 1
HOA Y/N No
Abv Grd Liv Area 2,067
Originating Board Triangle MLS
Year Built 1994
Annual Tax Amount $1,243
Lot Size 0.340 Acres
Acres 0.34
Property Description
Tucked away in an alcove at the end of the street. The tree-lined entrance and tree-lined at the rear give rise to additional privacy. This well-maintained home offers a *FIRST FLOOR MASTER*. Upstairs you will find additional bedrooms and *TWO* use as you choose *BONUS ROOMS*. Home features a *SEPARATE LAUNDRY* room and a *FORMAL DINING* room. The *UPDATED KITCHEN* which opens to the breakfast area boasts *NEW GRANITE* countertops and tiled backsplash. The LARGE Master bedroom offers a *WALK-IN CLOSET*, *DUAL vanity sinks*, *JETTED tub*, and *SEPARATE SHOWER* with a new shower door. The home has a *NEWER ROOF* which is approximately 2-3 years new, some rooms have new flooring. There is much to appreciate including an attached *DOUBLE CAR GARAGE*, *FIREPLACE*, *DECK*, *FENCED*. Don’t Blink!
Location
State NC
County Wayne
Direction Berkeley; right on New Hope, right on S. Douglas Street, home at dead end of street.
Rooms
Basement Crawl Space
Interior
Interior Features Bathtub/Shower Combination, Ceiling Fan(s), Double Vanity, Eat-in Kitchen, Entrance Foyer, Master Downstairs, Room Over Garage, Walk-In Closet(s), Walk-In Shower
Heating Electric, Heat Pump
Cooling Central Air, Heat Pump
Flooring Carpet, Laminate, Vinyl
Fireplaces Number 1
Fireplaces Type Family Room
Fireplace Yes
Appliance Dishwasher, Electric Range, Electric Water Heater, Refrigerator
Laundry Laundry Room
Exterior
Exterior Feature Fenced Yard
Garage Spaces 2.0
Porch Deck, Porch
Parking Type Attached, Concrete, Driveway, Garage, Garage Faces Front, Gravel
Garage No
Private Pool No
Building
Lot Description Wooded
Faces Berkeley; right on New Hope, right on S. Douglas Street, home at dead end of street.
Sewer Septic Tank
Architectural Style Transitional
Structure Type Vinyl Siding
New Construction No
Schools
Elementary Schools Wayne - Eastern Wayne
Middle Schools Wayne - Eastern Wayne
High Schools Wayne - Eastern Wayne
Others
HOA Fee Include Unknown
Read Less Info
Want to know what your home might be worth? Contact us for a FREE valuation!

Our team is ready to help you sell your home for the highest possible price ASAP


GET MORE INFORMATION






