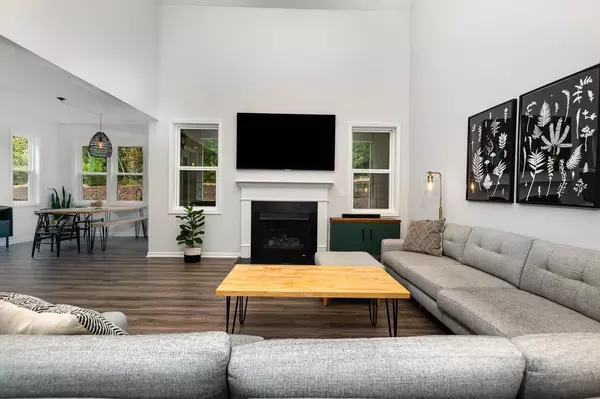Bought with ERA Live Moore
$535,000
$550,000
2.7%For more information regarding the value of a property, please contact us for a free consultation.
4 Beds
3 Baths
2,628 SqFt
SOLD DATE : 11/16/2022
Key Details
Sold Price $535,000
Property Type Single Family Home
Sub Type Single Family Residence
Listing Status Sold
Purchase Type For Sale
Square Footage 2,628 sqft
Price per Sqft $203
Subdivision Westfall
MLS Listing ID 2474317
Sold Date 11/16/22
Style Site Built
Bedrooms 4
Full Baths 3
HOA Fees $120/mo
HOA Y/N Yes
Abv Grd Liv Area 2,628
Originating Board Triangle MLS
Year Built 2018
Annual Tax Amount $2,942
Lot Size 7,405 Sqft
Acres 0.17
Property Description
Fantastic, better than new! RARE luxury floor plan, 4 bedroom, 3 full bath home w/ primary + 2nd bedroom suites on the main level, in community w/ pool, soccer+trail. Second floor features 2 bedrooms, huge bonus room + storage. Experience the casual luxury of this 4 yrs young home w/ open floor plan, custom trim accent walls, designer lighting, gas cooking, quartz, tile, s/s, LVP flooring throughout the main living area. Feel the spaciousness w/ the soaring 2 story foyer and family room, the light-filled rooms with sets of double and triple windows, and the many walk-in closets. Tech savvy w/ hi speed internet, media ethernet ready, G web thermostats, door locks & door bell, EV for car charger, and Landroid lawn mower system installed. Tranquil backyard view from partially covered concrete patio overlooking level lawn & hrdwd forest. Follow the trail through the HOA owned forest. The Pines at Westfall offers life in Chatham County at its best, minutes to Jordan Lake swim-boat-hike, mtn biking at Briar Chapel, conveniently located 20-30 min to UNC, RTP, Duke, RDU, Southpoint, Cary, Mosaic at Chatham Park, Saxapahaw
Location
State NC
County Chatham
Community Playground, Pool, Street Lights
Zoning R-1
Direction Hwy 15/501 to Jack Bennett Rd, 1.5 miles to Left onto Herndon Creek Way, Left onto Timber Creek Path to pty on R . Farrington Point Rd to Lystra Rd, Left onto Jack Bennett Rd, Right onto Herndon Creek Way, Left onto Timber Creek Path to pty on Right
Interior
Interior Features Bathtub/Shower Combination, Ceiling Fan(s), Double Vanity, Entrance Foyer, High Ceilings, High Speed Internet, Pantry, Master Downstairs, Quartz Counters, Separate Shower, Smooth Ceilings, Soaking Tub, Storage, Vaulted Ceiling(s), Walk-In Closet(s), Walk-In Shower, Water Closet
Heating Forced Air, Natural Gas, Zoned
Cooling Central Air, Zoned
Flooring Carpet, Vinyl, Tile
Fireplaces Number 1
Fireplaces Type Family Room, Gas Log, Sealed Combustion
Fireplace Yes
Window Features Blinds,Insulated Windows
Appliance Dishwasher, Gas Range, Gas Water Heater, Microwave, Plumbed For Ice Maker, Refrigerator
Laundry Electric Dryer Hookup, Laundry Room, Main Level
Exterior
Exterior Feature Rain Gutters
Garage Spaces 2.0
Pool In Ground
Community Features Playground, Pool, Street Lights
Utilities Available Cable Available
View Y/N Yes
Handicap Access Accessible Washer/Dryer, Level Flooring
Porch Covered, Patio, Porch
Parking Type Concrete, Driveway, Garage, Garage Door Opener
Garage Yes
Private Pool No
Building
Lot Description Cul-De-Sac, Hardwood Trees, Landscaped
Faces Hwy 15/501 to Jack Bennett Rd, 1.5 miles to Left onto Herndon Creek Way, Left onto Timber Creek Path to pty on R . Farrington Point Rd to Lystra Rd, Left onto Jack Bennett Rd, Right onto Herndon Creek Way, Left onto Timber Creek Path to pty on Right
Foundation Slab
Sewer Public Sewer
Water Public
Architectural Style Contemporary
Structure Type Board & Batten Siding,Brick,Fiber Cement,Radiant Barrier
New Construction No
Schools
Elementary Schools Chatham - N Chatham
Middle Schools Chatham - Margaret B Pollard
High Schools Chatham - Seaforth
Others
HOA Fee Include Insurance,Road Maintenance,Sewer,Storm Water Maintenance
Read Less Info
Want to know what your home might be worth? Contact us for a FREE valuation!

Our team is ready to help you sell your home for the highest possible price ASAP


GET MORE INFORMATION






