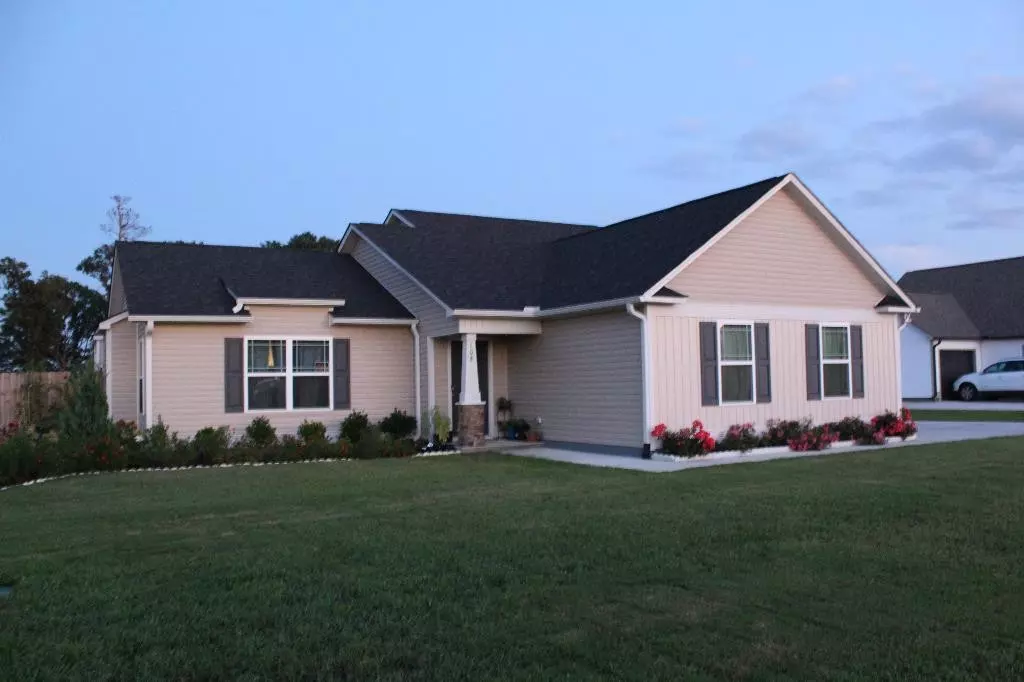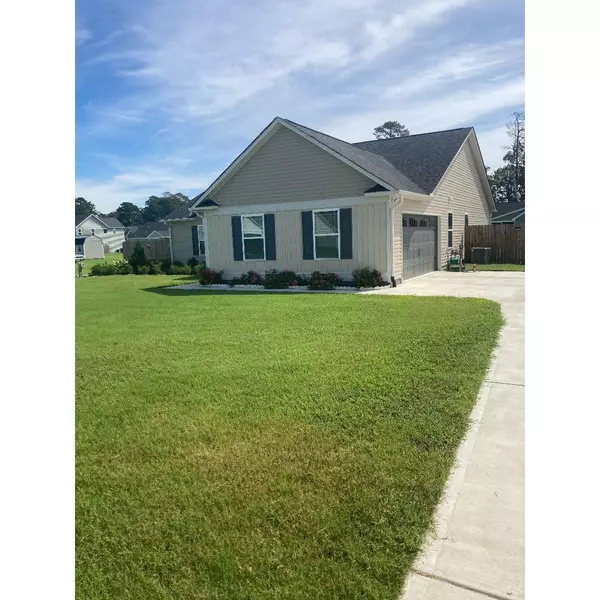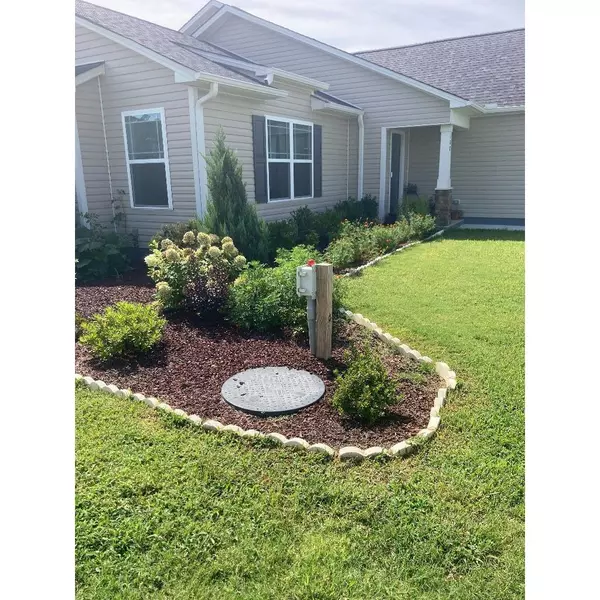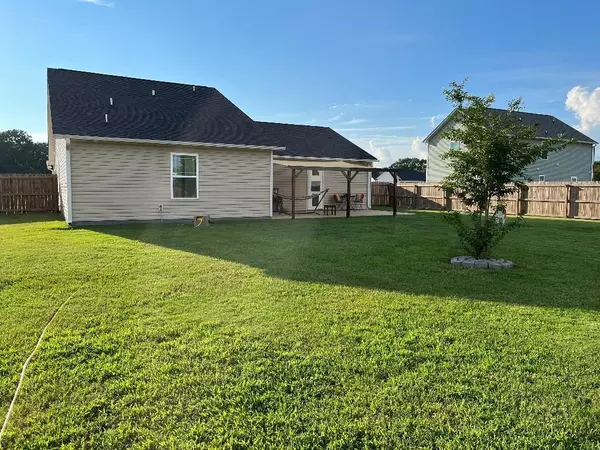Bought with Pittman & Associates
$260,000
$260,000
For more information regarding the value of a property, please contact us for a free consultation.
3 Beds
2 Baths
1,596 SqFt
SOLD DATE : 11/18/2022
Key Details
Sold Price $260,000
Property Type Single Family Home
Sub Type Single Family Residence
Listing Status Sold
Purchase Type For Sale
Square Footage 1,596 sqft
Price per Sqft $162
Subdivision Cypress Ridge
MLS Listing ID 2474696
Sold Date 11/18/22
Bedrooms 3
Full Baths 2
HOA Fees $8/ann
HOA Y/N Yes
Abv Grd Liv Area 1,596
Originating Board Triangle MLS
Year Built 2021
Annual Tax Amount $1,469
Lot Size 0.370 Acres
Acres 0.37
Property Description
3/2 open-concept home with huge fenced backyard. 2-Car garage. Built in June 2021. Owner has done a wonderful job maintaining landscaping and lawn. Smart Home capability. Granite counters, stainless appliances, and Soft-close cabinets in kitchen and both bathrooms. Enormous living and dining area. Gas fireplace. Many windows in living and dining areas--allowing much needed natural light. Master bedroom with huge walk-in closet; and, master bath with soaker tub and separate shower. Dark walnut LVP flooring throughout common areas, with brand new carpeting in bedrooms. Alarm system.
Location
State NC
County Wayne
Direction Take Barden Scott Rd off US 117 until you reach Avalor Drive
Interior
Interior Features Bathtub Only, Entrance Foyer, Granite Counters, High Ceilings, Living/Dining Room Combination, Pantry, Master Downstairs, Separate Shower, Shower Only, Smooth Ceilings, Soaking Tub, Vaulted Ceiling(s), Walk-In Closet(s), Walk-In Shower
Heating Heat Pump, None
Cooling Attic Fan, Central Air, Heat Pump
Flooring Carpet, Laminate, Vinyl
Fireplaces Number 1
Fireplaces Type Gas Log, Living Room, Stone
Fireplace Yes
Window Features Insulated Windows,Storm Window(s)
Appliance Dishwasher, Dryer, Electric Cooktop, Electric Range, Electric Water Heater, Microwave, Plumbed For Ice Maker, Refrigerator, Self Cleaning Oven, Washer
Laundry Gas Dryer Hookup, Laundry Room, Main Level
Exterior
Exterior Feature Fenced Yard
Garage Spaces 1.0
Fence Privacy
Utilities Available Cable Available
Handicap Access Accessible Doors, Accessible Washer/Dryer, Level Flooring
Porch Patio, Porch
Parking Type Attached, Concrete, Driveway, Garage, Garage Faces Side
Garage Yes
Private Pool No
Building
Lot Description Landscaped
Faces Take Barden Scott Rd off US 117 until you reach Avalor Drive
Foundation Slab
Sewer Septic Tank
Water Public
Architectural Style Ranch
Structure Type Aluminum Siding,ICFs (Insulated Concrete Forms),Plaster
New Construction No
Schools
Elementary Schools Wayne - Grantham
Middle Schools Wayne County Schools
High Schools Wayne - Goldsboro
Read Less Info
Want to know what your home might be worth? Contact us for a FREE valuation!

Our team is ready to help you sell your home for the highest possible price ASAP


GET MORE INFORMATION






