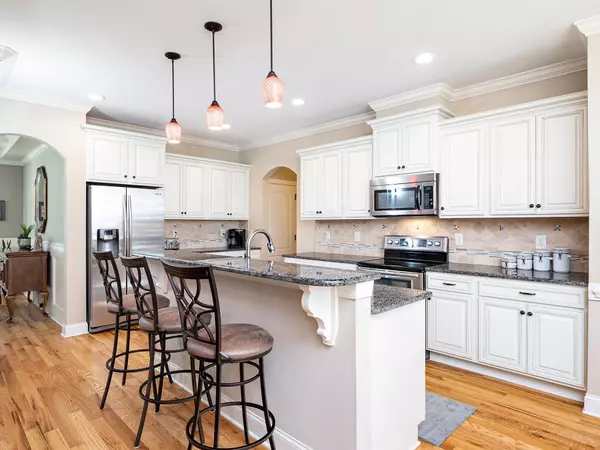Bought with NextHome The Ideal Group
$535,000
$535,000
For more information regarding the value of a property, please contact us for a free consultation.
5 Beds
3 Baths
2,713 SqFt
SOLD DATE : 11/23/2022
Key Details
Sold Price $535,000
Property Type Single Family Home
Sub Type Single Family Residence
Listing Status Sold
Purchase Type For Sale
Square Footage 2,713 sqft
Price per Sqft $197
Subdivision Winston Ridge
MLS Listing ID 2474127
Sold Date 11/23/22
Style Site Built
Bedrooms 5
Full Baths 3
HOA Fees $45/qua
HOA Y/N Yes
Abv Grd Liv Area 2,713
Originating Board Triangle MLS
Year Built 2014
Annual Tax Amount $2,999
Lot Size 10,890 Sqft
Acres 0.25
Property Description
This is an amazing floor plan for any phase of life! CUSTOM built home on a corner lot w/ hard to find FIRST FLOOR OWNER suite & FIRST FLOOR GUEST room. You never have to leave the first floor but there plenty of room upstairs if you need it w/ three additional bdrm, bonus and a large walk in attic. Bonus features: Screened porch, aluminum (maintenance free!) fenced yard, tankless water heater, conditioned crawl space. Live on the best side of Youngsville with easy access to Capital! A second neighborhood pool set to be completed this fall. UNDER CONTRACT AND AWAITING CHECKS
Location
State NC
County Franklin
Community Pool
Direction From 540 E, take exit 16 to merge onto US-1 N toward Wake Forest. Turn left onto Green Rd, turn right onto Long Mill Rd, turn left onto HWY 96 N, turn right onto Morning Glory Dr, turn left onto Plantation Dr. Home is on the left.
Rooms
Basement Crawl Space
Interior
Interior Features Ceiling Fan(s), Coffered Ceiling(s), Entrance Foyer, Granite Counters, High Ceilings, High Speed Internet, Master Downstairs, Smooth Ceilings, Tray Ceiling(s), Vaulted Ceiling(s), Walk-In Closet(s)
Heating Electric, Forced Air, Heat Pump, Natural Gas
Cooling Central Air
Flooring Carpet, Hardwood
Fireplaces Number 1
Fireplaces Type Family Room, Gas, Gas Log
Fireplace Yes
Window Features Insulated Windows
Appliance Dishwasher, Double Oven, Dryer, Electric Cooktop, Gas Water Heater, Microwave, Refrigerator, Tankless Water Heater, Washer
Laundry Laundry Room, Main Level
Exterior
Exterior Feature Fenced Yard, Rain Gutters
Garage Spaces 2.0
Community Features Pool
Handicap Access Accessible Washer/Dryer
Porch Covered, Porch, Screened
Parking Type Attached, Concrete, Driveway, Garage, Garage Faces Side
Garage Yes
Private Pool No
Building
Lot Description Corner Lot, Hardwood Trees, Landscaped
Faces From 540 E, take exit 16 to merge onto US-1 N toward Wake Forest. Turn left onto Green Rd, turn right onto Long Mill Rd, turn left onto HWY 96 N, turn right onto Morning Glory Dr, turn left onto Plantation Dr. Home is on the left.
Sewer Public Sewer
Water Public
Architectural Style Traditional, Transitional
Structure Type Fiber Cement,Stone
New Construction No
Schools
Elementary Schools Franklin - Long Mill
Middle Schools Franklin - Cedar Creek
High Schools Franklin - Franklinton
Others
Senior Community false
Read Less Info
Want to know what your home might be worth? Contact us for a FREE valuation!

Our team is ready to help you sell your home for the highest possible price ASAP


GET MORE INFORMATION






