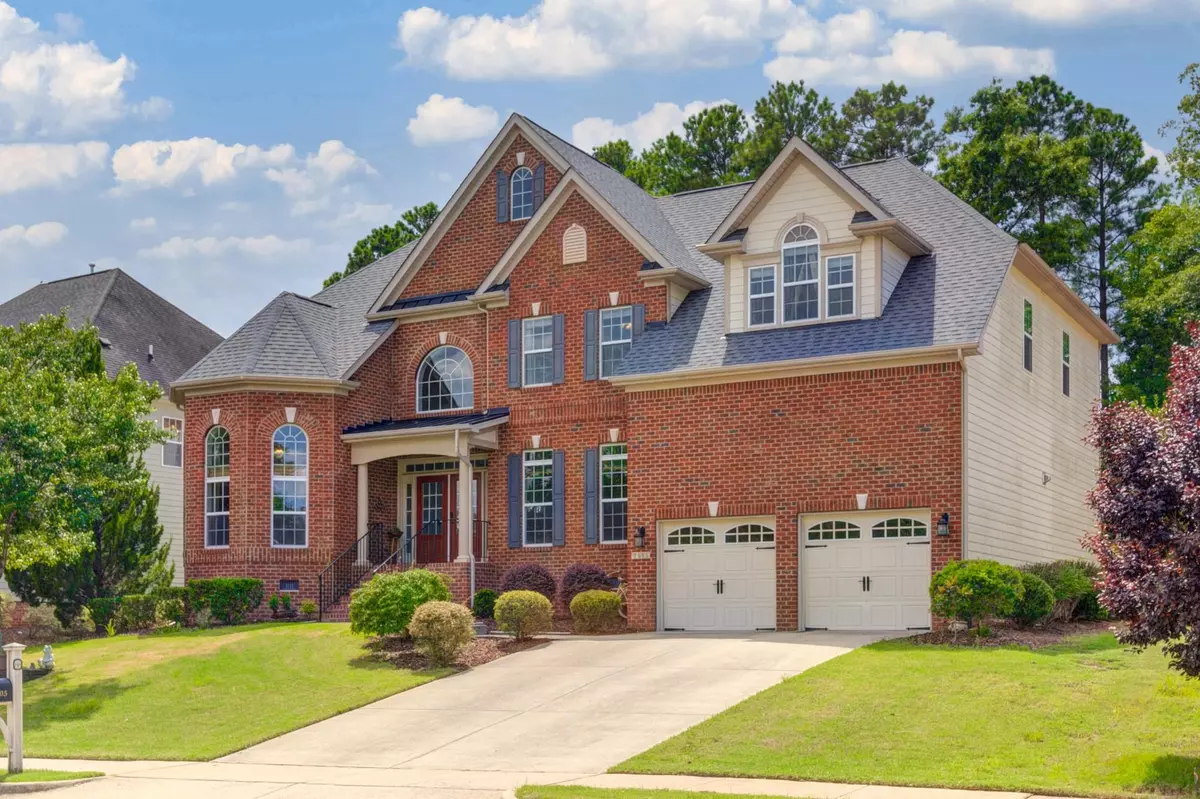Bought with AAPKA Raleigh Realty, Inc.
$925,000
$925,000
For more information regarding the value of a property, please contact us for a free consultation.
5 Beds
4 Baths
4,424 SqFt
SOLD DATE : 11/28/2022
Key Details
Sold Price $925,000
Property Type Single Family Home
Sub Type Single Family Residence
Listing Status Sold
Purchase Type For Sale
Square Footage 4,424 sqft
Price per Sqft $209
Subdivision Providence Place
MLS Listing ID 2474156
Sold Date 11/28/22
Style Site Built
Bedrooms 5
Full Baths 4
HOA Fees $27
HOA Y/N Yes
Abv Grd Liv Area 4,424
Originating Board Triangle MLS
Year Built 2010
Annual Tax Amount $2,941
Lot Size 0.270 Acres
Acres 0.27
Property Description
Beautiful EAST-facing home with 5 BR, and four full baths in Morrisville. Extended family room with gas fireplace. Upgraded Gourmet style kitchen w/ double wall oven, island, and granite counters. First Floor has a guest BR and one FB, formal dining, two living areas, and a home office. The backyard has a patio and freshly painted deck with tree buffer. Large primary BR with tray ceiling and sitting area. 2nd floor has 3 other BRs, and a recreation room with surround sound speakers. Updated Trane HVAC 2020, New roof April 2022, freshly painted interior, new window panes, hardwoods refinished 2014. The subdivision has a pool, playground, & volleyball court. Short commute to RTP, airport, UNC & Duke! Easy access to I-40 & 540!
Location
State NC
County Wake
Community Playground, Street Lights
Zoning MDR
Direction I40 West, exit Airport Blvd. Left on Airport Blvd. Right on HWY 54. Left on McCrimmon Pkwy. Right on Church St. Go 1 mile to entrance. Left on Mason Farm Rd. Right on Weaver Forest Way. Second house on the left.
Rooms
Basement Crawl Space
Interior
Interior Features Bathtub/Shower Combination, Ceiling Fan(s), Double Vanity, Eat-in Kitchen, Entrance Foyer, Granite Counters, High Ceilings, High Speed Internet, Pantry, Separate Shower, Smooth Ceilings, Soaking Tub, Tray Ceiling(s), Walk-In Closet(s), Walk-In Shower
Heating Forced Air, Natural Gas, Zoned
Cooling Attic Fan, Central Air, Zoned
Flooring Carpet, Hardwood, Tile
Fireplaces Number 1
Fireplaces Type Family Room, Gas Log, Sealed Combustion
Fireplace Yes
Window Features Insulated Windows
Appliance Dishwasher, Double Oven, ENERGY STAR Qualified Appliances, Gas Cooktop, Gas Water Heater, Microwave, Plumbed For Ice Maker, Refrigerator, Self Cleaning Oven, Oven
Laundry Electric Dryer Hookup, Laundry Room, Main Level
Exterior
Exterior Feature Rain Gutters
Garage Spaces 2.0
Pool Swimming Pool Com/Fee
Community Features Playground, Street Lights
Utilities Available Cable Available
View Y/N Yes
Porch Deck, Patio, Porch
Garage Yes
Private Pool No
Building
Lot Description Hardwood Trees, Landscaped
Faces I40 West, exit Airport Blvd. Left on Airport Blvd. Right on HWY 54. Left on McCrimmon Pkwy. Right on Church St. Go 1 mile to entrance. Left on Mason Farm Rd. Right on Weaver Forest Way. Second house on the left.
Sewer Public Sewer
Water Public
Architectural Style Transitional
Structure Type Brick,Fiber Cement
New Construction No
Schools
Elementary Schools Wake - Parkside
Middle Schools Wake - Alston Ridge
High Schools Wake - Panther Creek
Others
HOA Fee Include Insurance,Trash
Senior Community false
Read Less Info
Want to know what your home might be worth? Contact us for a FREE valuation!

Our team is ready to help you sell your home for the highest possible price ASAP


GET MORE INFORMATION

