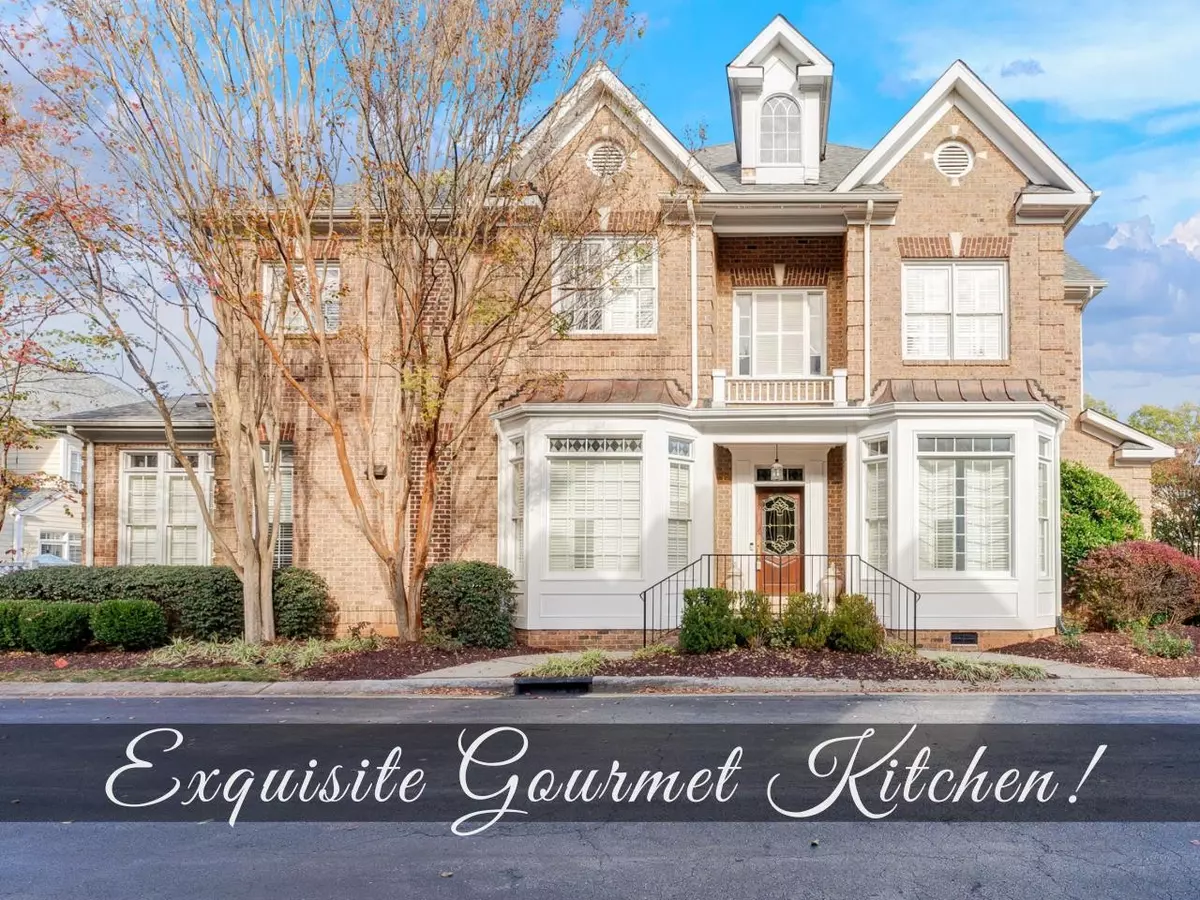Bought with Howard Perry & Walston Realtor
$675,000
$675,000
For more information regarding the value of a property, please contact us for a free consultation.
3 Beds
3 Baths
2,841 SqFt
SOLD DATE : 12/02/2022
Key Details
Sold Price $675,000
Property Type Townhouse
Sub Type Townhouse
Listing Status Sold
Purchase Type For Sale
Square Footage 2,841 sqft
Price per Sqft $237
Subdivision Bentley Ridge Townhomes
MLS Listing ID 2483177
Sold Date 12/02/22
Style Site Built
Bedrooms 3
Full Baths 2
Half Baths 1
HOA Fees $170/mo
HOA Y/N Yes
Abv Grd Liv Area 2,841
Originating Board Triangle MLS
Year Built 1999
Annual Tax Amount $4,477
Lot Size 3,920 Sqft
Acres 0.09
Property Description
Breathtaking Townhome just minutes from the Beltline, Rex Hospital, Shopping, Dining, & More! Home has been lovingly maintained & upgraded! Gourmet Kitchen features stunning Marble Countertops, Smart Double Oven, Viking Stove & SubZero Fridge! Kitchen Overlooks Sunroom & Living Room w/ Custom Hearth Fireplace! Massive Owner Suite Feats. Dual Sided Fireplace, Sitting Area, & Spacious WIC w/ Custom Built-Ins including Bench! Exquisite Private Brick Courtyard w/ Elegant Flowering Garden feels Parisian!
Location
State NC
County Wake
Direction Take I-440 W to Landmark Dr, Take exit 5 for Lake Boone Trl, Take Ed Dr to Blue Ridge Rd, Turn right onto Blue Ridge Rd, Continue on Bentley Bridge Rd. Drive to Bentley Forest Trail
Rooms
Basement Crawl Space
Interior
Interior Features Bathtub/Shower Combination, Bookcases, Cathedral Ceiling(s), Eat-in Kitchen, Entrance Foyer, Granite Counters, High Ceilings, High Speed Internet, Pantry, Separate Shower, Smooth Ceilings, Tray Ceiling(s), Walk-In Closet(s), Whirlpool Tub
Heating Forced Air, Natural Gas
Cooling Zoned
Flooring Carpet, Ceramic Tile, Hardwood, Tile
Fireplaces Number 2
Fireplaces Type Family Room, Gas Log, Prefabricated
Fireplace Yes
Window Features Insulated Windows
Appliance Dishwasher, Double Oven, ENERGY STAR Qualified Appliances, Gas Cooktop, Gas Water Heater, Microwave, Plumbed For Ice Maker, Refrigerator, Self Cleaning Oven
Laundry Laundry Room, Upper Level
Exterior
Exterior Feature Fenced Yard, Rain Gutters
Garage Spaces 2.0
Fence Brick
Utilities Available Cable Available
View Y/N Yes
Porch Patio
Garage Yes
Private Pool No
Building
Lot Description Corner Lot, Hardwood Trees, Landscaped, Wooded
Faces Take I-440 W to Landmark Dr, Take exit 5 for Lake Boone Trl, Take Ed Dr to Blue Ridge Rd, Turn right onto Blue Ridge Rd, Continue on Bentley Bridge Rd. Drive to Bentley Forest Trail
Sewer Public Sewer
Water Public
Architectural Style Traditional, Transitional, Williamsburg
Structure Type Brick,Fiber Cement
New Construction No
Schools
Elementary Schools Wake - Stough
Middle Schools Wake - Oberlin
High Schools Wake - Broughton
Others
HOA Fee Include Insurance,Maintenance Grounds,Maintenance Structure
Read Less Info
Want to know what your home might be worth? Contact us for a FREE valuation!

Our team is ready to help you sell your home for the highest possible price ASAP

GET MORE INFORMATION

