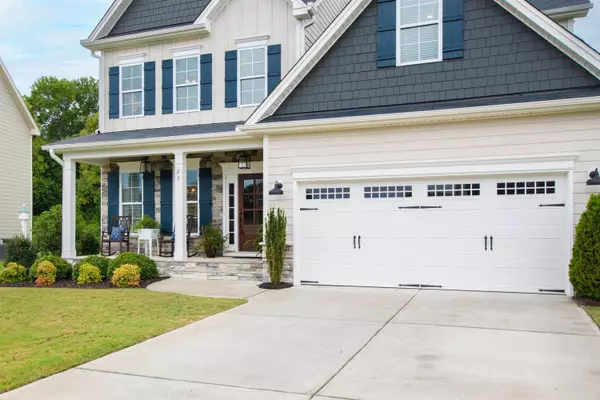Bought with Southern Lux Living
$525,500
$530,000
0.8%For more information regarding the value of a property, please contact us for a free consultation.
4 Beds
3 Baths
3,068 SqFt
SOLD DATE : 12/15/2022
Key Details
Sold Price $525,500
Property Type Single Family Home
Sub Type Single Family Residence
Listing Status Sold
Purchase Type For Sale
Square Footage 3,068 sqft
Price per Sqft $171
Subdivision Sherrill Place
MLS Listing ID 2468993
Sold Date 12/15/22
Style Site Built
Bedrooms 4
Full Baths 3
HOA Fees $65/mo
HOA Y/N Yes
Abv Grd Liv Area 3,068
Originating Board Triangle MLS
Year Built 2016
Annual Tax Amount $2,718
Lot Size 0.710 Acres
Acres 0.71
Property Description
BETTER THAN NEW CONSTRUCTION! Why wait for an unknown completion date or delays when you can move into this gorgeous home right away! Just 20 minutes to downtown Raleigh, this home has it all! Located on a large .71-acre lot with trees at the back of the yard. As you enter the foyer, there is a spacious formal dining room to your left which leads to the kitchen. This is a perfect entertaining space with an eat-in dining area and family room w/fireplace all open to the kitchen. Sliders lead to a screened porch and grilling deck overlooking the enormous flat backyard. Also downstairs you will find a pantry, full bath and office or guest bedroom. Heading upstairs is a laundry room, master suite with a huge walk-in closet, 3 more bedrooms and full bath. On the 3rd floor is a finished bonus room and walk-in attic for storage. This quaint neighborhood is the ideal place to call home!
Location
State NC
County Johnston
Direction Take I-40 East to Exit 312/turn right onto Hwy 42 then Right at Walgreens onto Cleveland Rd. Take a left on Pierce Rd. then go 1/2 mile to Edgewood Ln. then right on Waterpine Drive.
Interior
Interior Features Ceiling Fan(s), Entrance Foyer, Granite Counters, High Ceilings, Pantry, Soaking Tub, Walk-In Closet(s)
Heating Forced Air, Natural Gas, Zoned
Cooling Central Air, Zoned
Flooring Carpet, Hardwood, Tile
Fireplaces Number 1
Fireplaces Type Gas, Gas Log
Fireplace Yes
Appliance Dishwasher, Electric Range, Gas Water Heater, Microwave, Plumbed For Ice Maker, Refrigerator
Laundry Upper Level
Exterior
Exterior Feature Rain Gutters
Garage Spaces 2.0
View Y/N Yes
Porch Enclosed, Patio, Porch, Screened
Parking Type Garage, Garage Door Opener
Garage Yes
Private Pool No
Building
Faces Take I-40 East to Exit 312/turn right onto Hwy 42 then Right at Walgreens onto Cleveland Rd. Take a left on Pierce Rd. then go 1/2 mile to Edgewood Ln. then right on Waterpine Drive.
Foundation Stem Walls
Sewer Septic Tank
Architectural Style Traditional
Structure Type Masonite,Stone
New Construction No
Schools
Elementary Schools Johnston - West View
Middle Schools Johnston - Cleveland
High Schools Johnston - W Johnston
Others
Senior Community false
Read Less Info
Want to know what your home might be worth? Contact us for a FREE valuation!

Our team is ready to help you sell your home for the highest possible price ASAP


GET MORE INFORMATION






