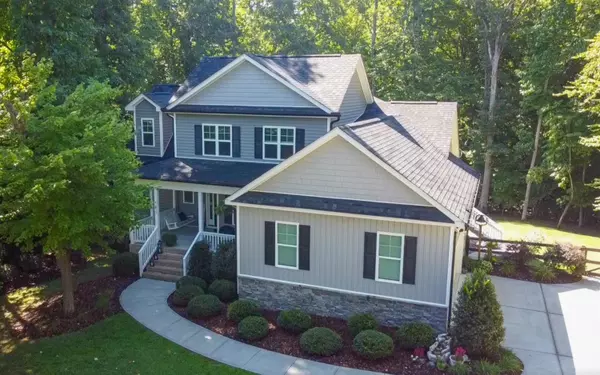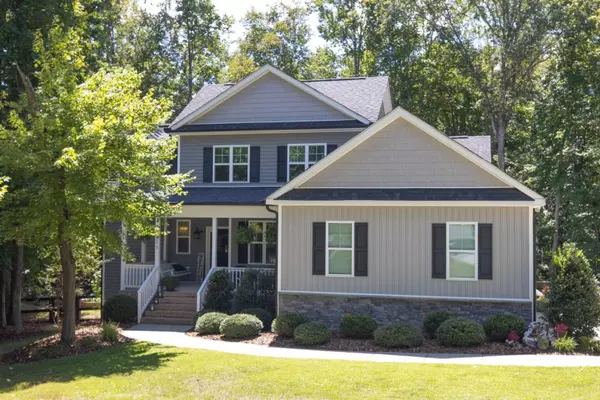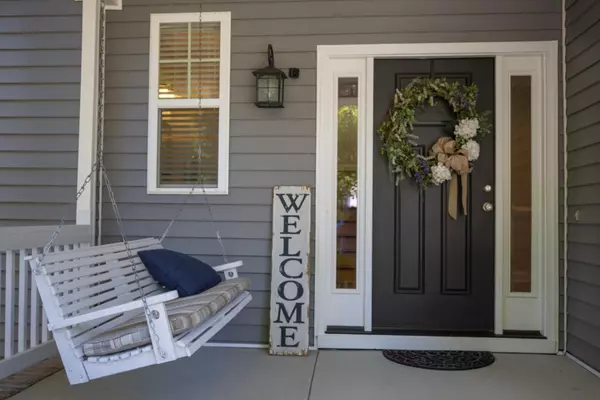Bought with Fonville Morisey Realty
$505,000
$500,000
1.0%For more information regarding the value of a property, please contact us for a free consultation.
3 Beds
3 Baths
2,547 SqFt
SOLD DATE : 12/15/2022
Key Details
Sold Price $505,000
Property Type Single Family Home
Sub Type Single Family Residence
Listing Status Sold
Purchase Type For Sale
Square Footage 2,547 sqft
Price per Sqft $198
Subdivision Saddle Ridge
MLS Listing ID 2471925
Sold Date 12/15/22
Style Site Built
Bedrooms 3
Full Baths 2
Half Baths 1
HOA Y/N No
Abv Grd Liv Area 2,547
Originating Board Triangle MLS
Year Built 2015
Annual Tax Amount $2,867
Lot Size 1.150 Acres
Acres 1.15
Property Description
Quiet serenity describes this gorgeous 2 story home! Private & wooded 1+ acre cul-de-sac homesite! The backyard offers a large patio, deck & raised garden beds. The kitchen offers custom flat panel cabinets w/under cabinet lighting & tile backsplash w/decorative inserts. Large prep island has granite countertops, crown molding, recessed lights & SS appliances. Bright breakfast room off the kitchen w/hardwood floors, crown molding, chair-rail & full glass door leading to a large deck overlooking private backyard. You'll love the elegant 1st floor primary suite w/coffered ceiling, it adjoins an en-suite bath w/dual vanity, beveled glass mirror, brushed nickel fixtures & lg walk-in shower w/tile surround. The family room has a vaulted ceiling, crown molding & gas log fireplace. Laundry room offers ship lap walls, cabinets & utility sink. Just outside the laundry room is a built-in hall tree w/bench. Upstairs you'll find unfinished walk-in storage, bonus room, office, 2 bedrooms & a full bath. Pottery Barn drapes & blinds convey.
Location
State NC
County Granville
Direction 185 N. to Exit 191. Left onto Hwy 56. Right onto Lyon Station Rd. Left onto Ortho Mangum. Left onto Old Hwy75. Right onto Range Road. Left onto Roberts Chapel. Right onto Saddle Ridge. Right onto Buggy Lane or Take Hwy 50 N to Hwy 56W, etc.
Rooms
Basement Crawl Space
Interior
Interior Features Bathtub/Shower Combination, Ceiling Fan(s), Coffered Ceiling(s), Entrance Foyer, Granite Counters, High Ceilings, High Speed Internet, Master Downstairs, Room Over Garage, Separate Shower, Smooth Ceilings, Storage, Walk-In Closet(s), Walk-In Shower
Heating Electric, Forced Air, Heat Pump, Zoned
Cooling Central Air, Heat Pump, Zoned
Flooring Carpet, Hardwood, Tile
Fireplaces Number 1
Fireplaces Type Family Room, Gas Log
Fireplace Yes
Window Features Blinds,Insulated Windows
Appliance Dishwasher, Electric Range, Electric Water Heater, ENERGY STAR Qualified Appliances, Microwave, Self Cleaning Oven, Water Purifier, Water Softener
Laundry Electric Dryer Hookup, Laundry Room, Main Level
Exterior
Exterior Feature Fenced Yard, Rain Gutters
Garage Spaces 2.0
Utilities Available Cable Available
View Y/N Yes
Porch Covered, Deck, Patio, Porch
Parking Type Attached, Concrete, Driveway, Garage, Garage Door Opener, Garage Faces Side
Garage Yes
Private Pool No
Building
Lot Description Cul-De-Sac, Garden, Hardwood Trees, Landscaped, Wooded
Faces 185 N. to Exit 191. Left onto Hwy 56. Right onto Lyon Station Rd. Left onto Ortho Mangum. Left onto Old Hwy75. Right onto Range Road. Left onto Roberts Chapel. Right onto Saddle Ridge. Right onto Buggy Lane or Take Hwy 50 N to Hwy 56W, etc.
Sewer Septic Tank
Water Well
Architectural Style Traditional, Transitional
Structure Type Stone,Vinyl Siding
New Construction No
Schools
Elementary Schools Granville - Butner - Stem
Middle Schools Granville - Butner/Stem Middle
High Schools Granville - Granville Central
Others
HOA Fee Include Unknown
Read Less Info
Want to know what your home might be worth? Contact us for a FREE valuation!

Our team is ready to help you sell your home for the highest possible price ASAP


GET MORE INFORMATION






