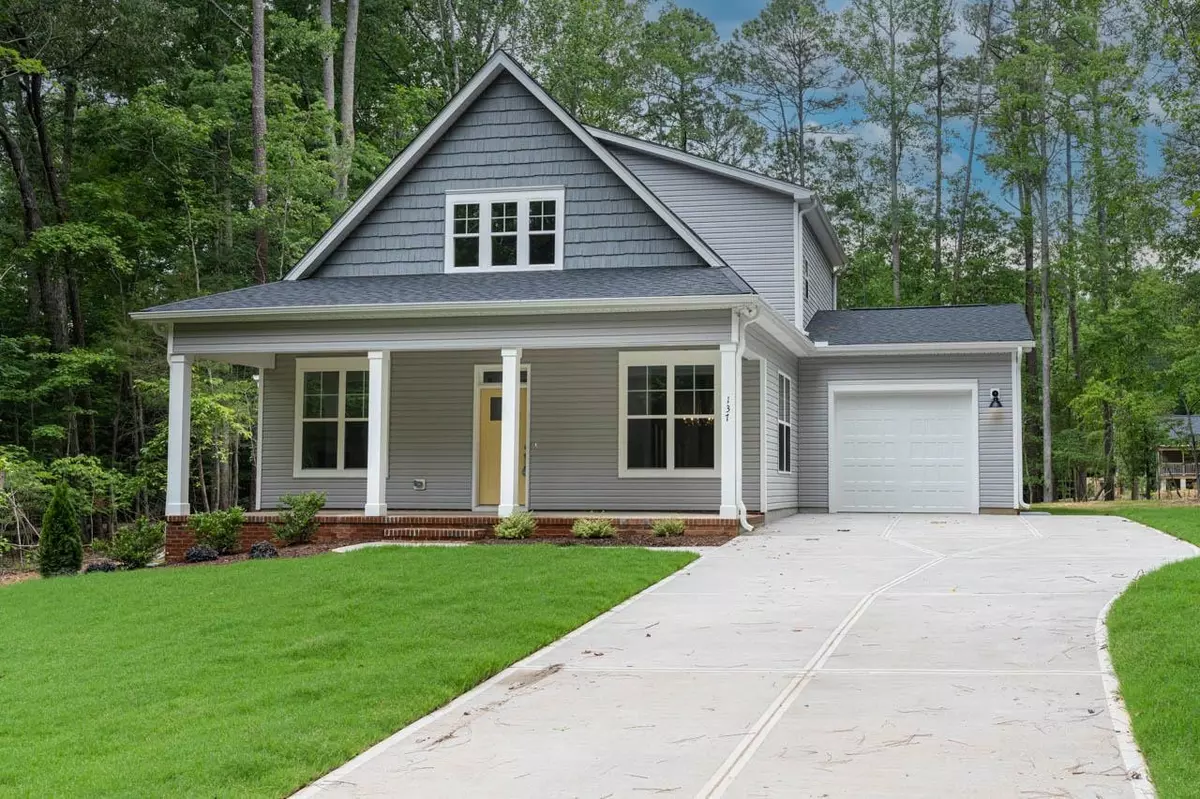Bought with Pittman & Associates
$335,000
$335,000
For more information regarding the value of a property, please contact us for a free consultation.
3 Beds
3 Baths
1,740 SqFt
SOLD DATE : 07/14/2022
Key Details
Sold Price $335,000
Property Type Single Family Home
Sub Type Single Family Residence
Listing Status Sold
Purchase Type For Sale
Square Footage 1,740 sqft
Price per Sqft $192
Subdivision Lake Royale
MLS Listing ID 2442708
Sold Date 07/14/22
Style Site Built
Bedrooms 3
Full Baths 2
Half Baths 1
HOA Fees $86/ann
HOA Y/N Yes
Abv Grd Liv Area 1,740
Originating Board Triangle MLS
Year Built 2022
Lot Size 0.400 Acres
Acres 0.4
Property Description
Farmhouse FrontPrch! 7" WidePlank LVP Floors thru MainLvng! Kit: LightGray Cbnts w/CrwnTrim, WhiteQuartz, WhiteSbwyTile Bcksplsh w/Herringbone Accnt over Sink w/FloatingShlf, DblTrashCbnt, SingleBowlSink w/PullOutFaucet, CrwnMldng, Recessed Lightng, WlkInPntry & StnlssAppls! Mstr: CrwnMldng & WlkInClst! MBth: TileFloor, RbbdBlack DualVanity w/WhiteQuartz, Herringbone TileSrrnd WlkIn Shwr w/Niche & Bnch! FamRm: Dramatic VaultedCeilng w/Shiplap FP AccentWall! BltIn MudBench! GrillngPatio!
Location
State NC
County Franklin
Community Pool
Direction From Raleigh, 401 N & NC 98 E, straight on Jewett Ave, straight onto Baptist Church Rd, right on Sledge Rd, left on Cheyenne Dr, right on Shawnee Dr, right on Sagamore Dr. Continue for 2.5 miles. Right on Nashua Dr. House on the left.
Interior
Interior Features Cathedral Ceiling(s), Ceiling Fan(s), Double Vanity, Granite Counters, High Ceilings, Kitchen/Dining Room Combination, Pantry, Master Downstairs, Quartz Counters, Shower Only, Smooth Ceilings, Vaulted Ceiling(s), Walk-In Closet(s), Walk-In Shower, Water Closet
Heating Electric, Forced Air, Heat Pump
Cooling Central Air, Heat Pump
Flooring Carpet, Vinyl, Tile
Fireplaces Number 1
Fireplaces Type Family Room, Gas Log, Propane, Sealed Combustion
Fireplace Yes
Appliance Dishwasher, Electric Range, Electric Water Heater, Microwave, Plumbed For Ice Maker
Laundry Laundry Room, Main Level
Exterior
Exterior Feature Rain Gutters
Garage Spaces 1.0
Community Features Pool
Utilities Available Cable Available
Porch Patio, Porch
Parking Type Attached, Concrete, Driveway, Garage, Garage Door Opener, Garage Faces Front
Garage Yes
Private Pool No
Building
Lot Description Hardwood Trees, Partially Cleared, Wooded
Faces From Raleigh, 401 N & NC 98 E, straight on Jewett Ave, straight onto Baptist Church Rd, right on Sledge Rd, left on Cheyenne Dr, right on Shawnee Dr, right on Sagamore Dr. Continue for 2.5 miles. Right on Nashua Dr. House on the left.
Foundation Stem Walls
Sewer Septic Tank
Water Public
Architectural Style Craftsman, Farm House, Transitional
Structure Type Shake Siding,Vinyl Siding
New Construction Yes
Schools
Elementary Schools Franklin - Ed Best
Middle Schools Franklin - Bunn
High Schools Franklin - Bunn
Others
HOA Fee Include Road Maintenance,Storm Water Maintenance
Read Less Info
Want to know what your home might be worth? Contact us for a FREE valuation!

Our team is ready to help you sell your home for the highest possible price ASAP


GET MORE INFORMATION






