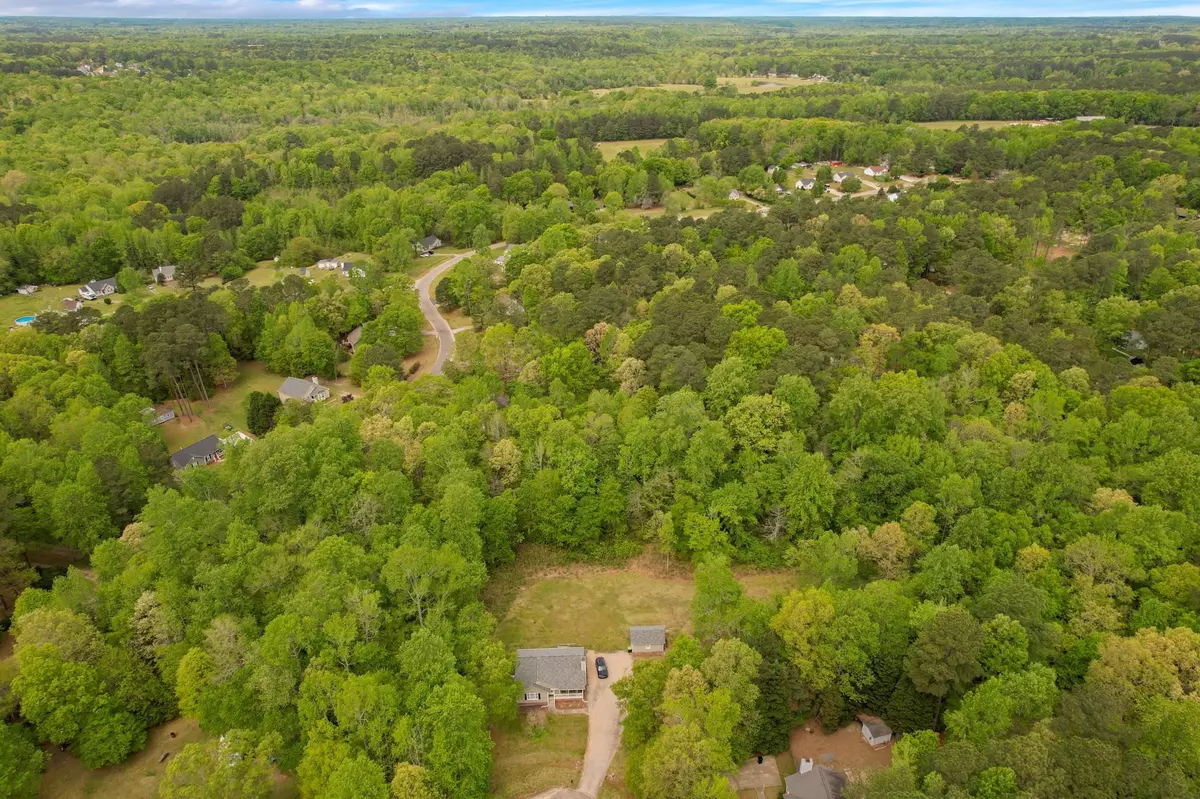Bought with Kai Realty & Design LLC
$335,000
$325,000
3.1%For more information regarding the value of a property, please contact us for a free consultation.
3 Beds
2 Baths
1,248 SqFt
SOLD DATE : 06/30/2022
Key Details
Sold Price $335,000
Property Type Single Family Home
Sub Type Single Family Residence
Listing Status Sold
Purchase Type For Sale
Square Footage 1,248 sqft
Price per Sqft $268
Subdivision Rockside Hills
MLS Listing ID 2443266
Sold Date 06/30/22
Style Site Built
Bedrooms 3
Full Baths 2
HOA Y/N No
Abv Grd Liv Area 1,248
Originating Board Triangle MLS
Year Built 1995
Annual Tax Amount $1,359
Lot Size 2.270 Acres
Acres 2.27
Property Description
Updated ranch on 2.27 acres in Raleigh! Private cul-de-sac lot, 3 bed/2bath w/ detached 1-car garage. Awesome front porch and spacious grilling deck - ready for Summertime fun! Kitchen updated in 2020. New Roof 2019. Painted in 2019. Stainless steel Fridge, washer & dryer convey (only 2 years old). Vaulted ceiling in owners suite & family room. Lots of natural light. Close to shopping, hwy 42 and easy access to I-40. Hurry this home won't last! Showings start 5/7
Location
State NC
County Wake
Direction I40E to Exit 312/NC 42 West (right). Turn left on Rock Service Station Rd. Right on Rockside Hills Drive. Right on Wheatland Dr.
Rooms
Basement Crawl Space
Interior
Interior Features Bathtub Only, Cathedral Ceiling(s), Double Vanity, Eat-in Kitchen, Entrance Foyer, Kitchen/Dining Room Combination, Pantry, Master Downstairs, Walk-In Closet(s)
Heating Electric, Forced Air
Cooling Central Air
Flooring Carpet, Laminate, Vinyl
Fireplaces Number 1
Fireplaces Type Family Room, Gas Log
Fireplace Yes
Appliance Dishwasher, Dryer, Electric Range, Electric Water Heater, Microwave, Plumbed For Ice Maker, Refrigerator, Washer
Laundry Main Level
Exterior
Exterior Feature Rain Gutters
Garage Spaces 1.0
View Y/N Yes
Porch Covered, Deck, Porch
Garage Yes
Private Pool No
Building
Lot Description Cul-De-Sac, Hardwood Trees, Landscaped, Secluded, Wooded
Faces I40E to Exit 312/NC 42 West (right). Turn left on Rock Service Station Rd. Right on Rockside Hills Drive. Right on Wheatland Dr.
Sewer Septic Tank
Water Public
Architectural Style Ranch, Traditional
Structure Type Masonite
New Construction No
Schools
Elementary Schools Wake - Bryan Road
Middle Schools Wake - North Garner
High Schools Wake - Garner
Others
Special Listing Condition Seller Licensed Real Estate Professional
Read Less Info
Want to know what your home might be worth? Contact us for a FREE valuation!

Our team is ready to help you sell your home for the highest possible price ASAP


GET MORE INFORMATION

