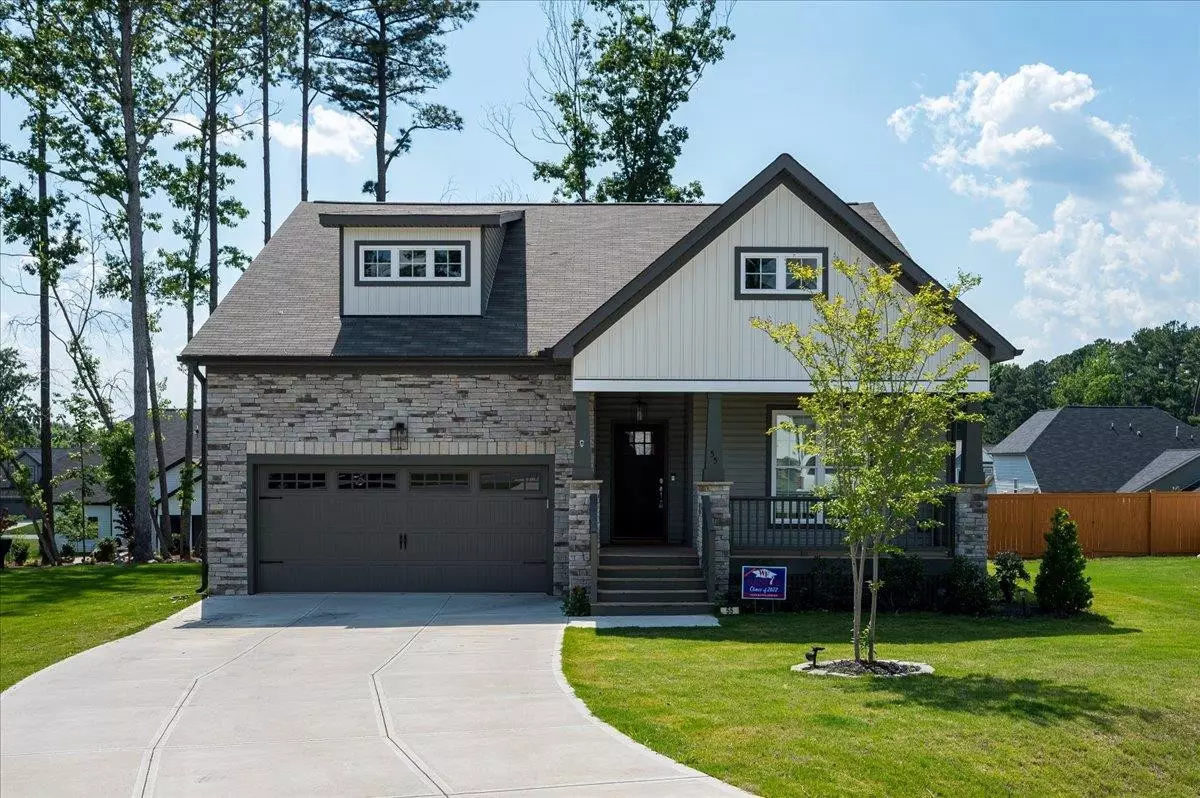Bought with Coldwell Banker HPW
$450,000
$420,000
7.1%For more information regarding the value of a property, please contact us for a free consultation.
3 Beds
3 Baths
2,049 SqFt
SOLD DATE : 06/30/2022
Key Details
Sold Price $450,000
Property Type Single Family Home
Sub Type Single Family Residence
Listing Status Sold
Purchase Type For Sale
Square Footage 2,049 sqft
Price per Sqft $219
Subdivision Stephens Glen
MLS Listing ID 2452989
Sold Date 06/30/22
Style Site Built
Bedrooms 3
Full Baths 3
HOA Fees $80/mo
HOA Y/N Yes
Abv Grd Liv Area 2,049
Originating Board Triangle MLS
Year Built 2020
Annual Tax Amount $2,478
Lot Size 10,890 Sqft
Acres 0.25
Property Description
Stunning, light-filled, cul de sac home in popular Stephen's Glen! This almost new, popular split-bedroom ranch-style floorplan has all the bells and whistles! Granite countertops, beautiful moulding, built-in bookshelves to name a few! Huge second level finished bonus room with full bath can easily be converted to a fourth bedroom with finishing the closet space! Plenty of storage in the walk-in attic! Relax on the lovely screened-in porch or head to the neighborhood pool! Truly a gem!
Location
State NC
County Franklin
Direction US1 North to Holden Road (at the Sheetz) turn right. Go through the city of Youngsville. Left at Cedar Creek, Left at Hicks, left into Stephens Glen Community on Stephens Way and right on Kathleen Court.
Rooms
Basement Crawl Space
Interior
Interior Features Bookcases, Ceiling Fan(s), Entrance Foyer, Kitchen/Dining Room Combination, Master Downstairs, Separate Shower, Soaking Tub
Heating Natural Gas, Zoned
Cooling Central Air, Zoned
Flooring Carpet, Ceramic Tile, Laminate, Tile
Fireplaces Number 1
Fireplaces Type Family Room, Gas Log
Fireplace Yes
Appliance Dishwasher, Gas Range, Gas Water Heater, Microwave, Plumbed For Ice Maker, Range Hood
Laundry Main Level
Exterior
Exterior Feature Fenced Yard
Garage Spaces 2.0
View Y/N Yes
Porch Patio, Porch, Screened
Garage Yes
Private Pool No
Building
Lot Description Cul-De-Sac
Faces US1 North to Holden Road (at the Sheetz) turn right. Go through the city of Youngsville. Left at Cedar Creek, Left at Hicks, left into Stephens Glen Community on Stephens Way and right on Kathleen Court.
Sewer Public Sewer
Water Public
Architectural Style Craftsman, Traditional
Structure Type Stone,Vinyl Siding
New Construction No
Schools
Elementary Schools Franklin - Long Mill
Middle Schools Franklin - Cedar Creek
High Schools Franklin - Franklinton
Read Less Info
Want to know what your home might be worth? Contact us for a FREE valuation!

Our team is ready to help you sell your home for the highest possible price ASAP


GET MORE INFORMATION

