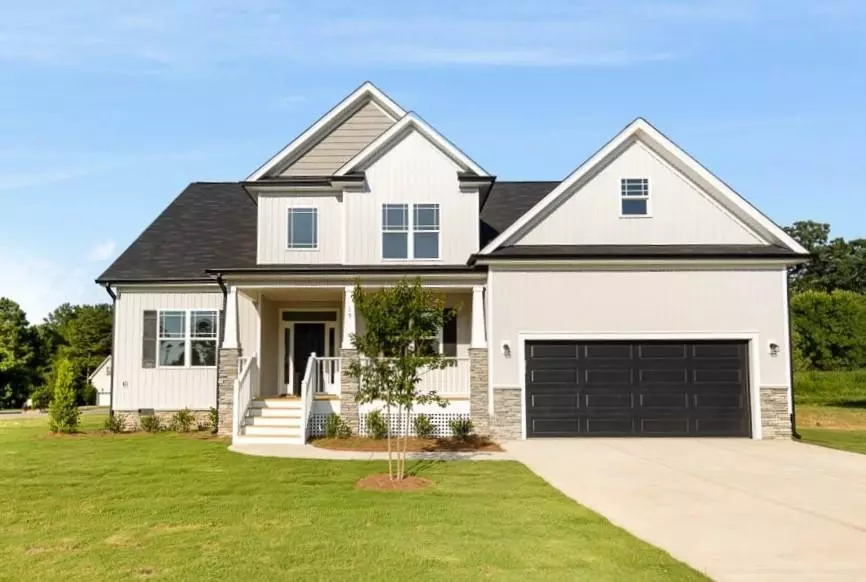Bought with DuBois Property Group
$475,000
$435,000
9.2%For more information regarding the value of a property, please contact us for a free consultation.
4 Beds
3 Baths
2,388 SqFt
SOLD DATE : 08/05/2022
Key Details
Sold Price $475,000
Property Type Single Family Home
Sub Type Single Family Residence
Listing Status Sold
Purchase Type For Sale
Square Footage 2,388 sqft
Price per Sqft $198
Subdivision Stephens Glen
MLS Listing ID 2455114
Sold Date 08/05/22
Style Site Built
Bedrooms 4
Full Baths 3
HOA Fees $80/mo
HOA Y/N Yes
Abv Grd Liv Area 2,388
Originating Board Triangle MLS
Year Built 2022
Annual Tax Amount $1,180
Lot Size 0.410 Acres
Acres 0.41
Property Description
.41 Acre Corner Homesite! Brand New Never Lived in Home! Luxury Vinyl Plank Hardwoods thru Main Living Areas! 1st Floor Guest Bdrm adjoins Full Bath! Kit w/White Soft Close Cabs w/Brushed Gold Hardware, Hexagon Tile Backsplash, Granite Ctops, Walk-in Pantry, SS Appls Include Gas Range, Built-in MW & DW! 1stFlr Master Bdrm w/Sitting Area & 2 Closets! MasterBA w/Tile Flr & Walk-in Shower w/Tile Surround! FamRm w/VaultdCeilg & Gas Log FP! Huge Screened Porch! 3 Walk-in Storage Areas! Community Pool!
Location
State NC
County Franklin
Community Playground, Pool
Direction North on 1-A, Turn Right onto Holden Road. Turn Left onto Cedar Creek, Turn Left onto Hicks Road, Turn Left onto Stephens Way. Your New Home will be the 1st Home on the Left Corner!
Rooms
Basement Crawl Space
Interior
Interior Features Bathtub/Shower Combination, Cathedral Ceiling(s), Entrance Foyer, Granite Counters, High Ceilings, Pantry, Master Downstairs, Separate Shower, Shower Only, Smooth Ceilings, Storage, Vaulted Ceiling(s), Walk-In Closet(s), Walk-In Shower
Heating Forced Air, Heat Pump, Natural Gas
Cooling Central Air, Heat Pump
Flooring Carpet, Vinyl, Tile
Fireplaces Number 1
Fireplaces Type Family Room, Gas Log
Fireplace Yes
Window Features Insulated Windows
Appliance Gas Range, Gas Water Heater, Microwave, Plumbed For Ice Maker, Self Cleaning Oven
Laundry Laundry Room, Main Level
Exterior
Exterior Feature Rain Gutters
Garage Spaces 2.0
Community Features Playground, Pool
View Y/N Yes
Handicap Access Accessible Washer/Dryer
Porch Covered, Porch, Screened
Garage Yes
Private Pool No
Building
Lot Description Corner Lot, Landscaped
Faces North on 1-A, Turn Right onto Holden Road. Turn Left onto Cedar Creek, Turn Left onto Hicks Road, Turn Left onto Stephens Way. Your New Home will be the 1st Home on the Left Corner!
Sewer Public Sewer
Water Public
Architectural Style Craftsman
Structure Type Board & Batten Siding,Shake Siding,Stone,Vinyl Siding
New Construction No
Schools
Elementary Schools Franklin - Long Mill
Middle Schools Franklin - Cedar Creek
High Schools Franklin - Franklinton
Read Less Info
Want to know what your home might be worth? Contact us for a FREE valuation!

Our team is ready to help you sell your home for the highest possible price ASAP


GET MORE INFORMATION

