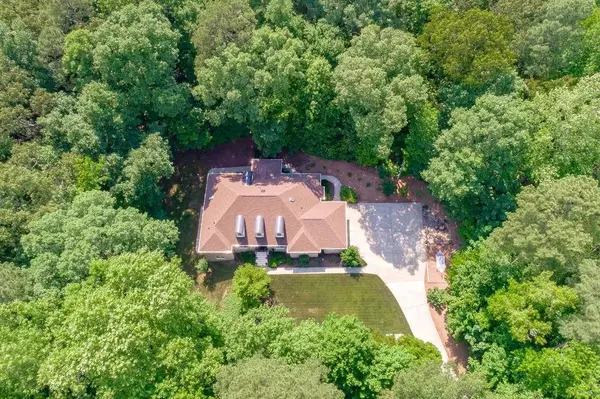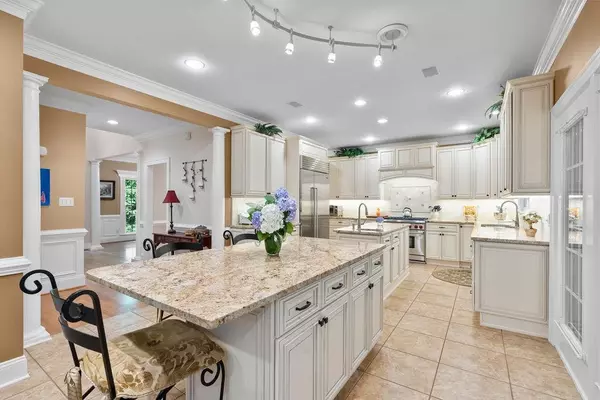Bought with Allen Tate/Raleigh-Glenwood
$800,000
$725,000
10.3%For more information regarding the value of a property, please contact us for a free consultation.
3 Beds
3 Baths
3,103 SqFt
SOLD DATE : 08/01/2022
Key Details
Sold Price $800,000
Property Type Single Family Home
Sub Type Single Family Residence
Listing Status Sold
Purchase Type For Sale
Square Footage 3,103 sqft
Price per Sqft $257
Subdivision Hunter Hills
MLS Listing ID 2456640
Sold Date 08/01/22
Style Site Built
Bedrooms 3
Full Baths 2
Half Baths 1
HOA Y/N No
Abv Grd Liv Area 3,103
Originating Board Triangle MLS
Year Built 1998
Annual Tax Amount $3,840
Lot Size 2.400 Acres
Acres 2.4
Property Description
Showings start 6/23. Remarkable Brick home on approx. 2.4 acre lush/green lot minutes to Brier Creek/RDU/RTP. PACKED w/ features including: NEW Granite in Primary Bathroom, upgraded Kitchen w/ Sub Zero Fridge, 2 Sinks, 2 Islands, soft close cabinetry, & Wolf Gas Cooktop, elegant Crown Moulding/Chair Rails, Stone Fireplace w/ Gas Logs, Screened Back Porch, Walk-Out Poured Concrete Basement, Oversize 2 Car Garage w/ HUGE parking pad & wired for electric car charging! Ask for floor plan & features list!
Location
State NC
County Durham
Direction From I-540: Take Exit 9 for NC-50. Turn onto NC-50 Northbound/Creedmoor Rd. Turn Left onto Shooting Club Rd. Shooting Club Rd turns Right to become Old Creedmoor Rd. Turn Left onto Carpenter Pond Rd. Turn Left onto Swisswood Dr. Home is on the Right.
Rooms
Basement Concrete, Exterior Entry
Interior
Interior Features Bathtub/Shower Combination, Bookcases, Cathedral Ceiling(s), Ceiling Fan(s), Entrance Foyer, Granite Counters, High Ceilings, Master Downstairs, Separate Shower, Vaulted Ceiling(s), Walk-In Closet(s), Walk-In Shower, Water Closet
Heating Electric, Forced Air, Heat Pump, Propane
Cooling Central Air
Flooring Carpet, Tile, Wood
Fireplaces Number 1
Fireplaces Type Family Room, Gas Log, Propane
Fireplace Yes
Window Features Insulated Windows,Skylight(s)
Appliance Dishwasher, Gas Cooktop, Gas Range, Gas Water Heater, Microwave, Range, Range Hood, Water Softener
Laundry Main Level
Exterior
Exterior Feature Rain Gutters
Garage Spaces 2.0
View Y/N Yes
Porch Covered, Patio, Porch, Screened
Parking Type Attached, Concrete, Driveway, Garage, Garage Door Opener, Garage Faces Side, Parking Pad
Garage Yes
Private Pool No
Building
Lot Description Hardwood Trees, Landscaped
Faces From I-540: Take Exit 9 for NC-50. Turn onto NC-50 Northbound/Creedmoor Rd. Turn Left onto Shooting Club Rd. Shooting Club Rd turns Right to become Old Creedmoor Rd. Turn Left onto Carpenter Pond Rd. Turn Left onto Swisswood Dr. Home is on the Right.
Sewer Septic Tank
Water Well
Architectural Style Transitional
Structure Type Brick
New Construction No
Schools
Elementary Schools Durham - Spring Valley
Middle Schools Durham - Neal
High Schools Durham - Southern
Others
HOA Fee Include Unknown
Read Less Info
Want to know what your home might be worth? Contact us for a FREE valuation!

Our team is ready to help you sell your home for the highest possible price ASAP


GET MORE INFORMATION






