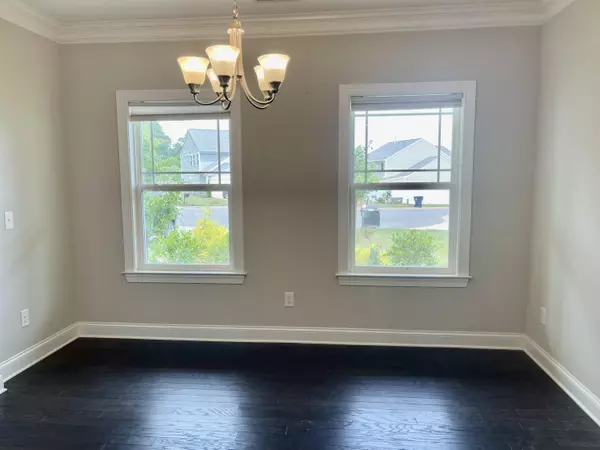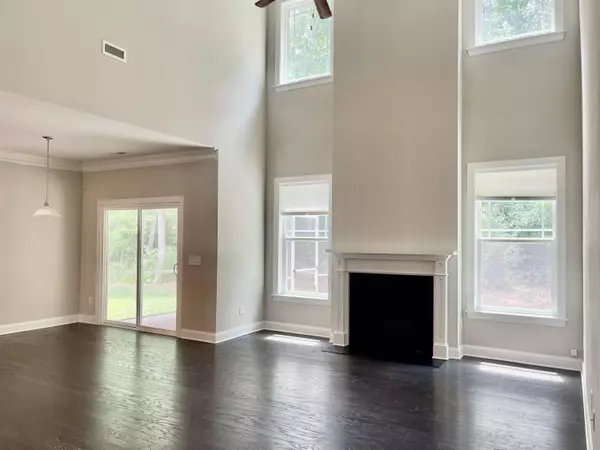Bought with Above Expectations Realty, LLC
$370,000
$385,000
3.9%For more information regarding the value of a property, please contact us for a free consultation.
4 Beds
3 Baths
2,451 SqFt
SOLD DATE : 08/16/2022
Key Details
Sold Price $370,000
Property Type Single Family Home
Sub Type Single Family Residence
Listing Status Sold
Purchase Type For Sale
Square Footage 2,451 sqft
Price per Sqft $150
Subdivision Autumn Trace
MLS Listing ID 2455980
Sold Date 08/16/22
Style Site Built
Bedrooms 4
Full Baths 2
Half Baths 1
HOA Fees $20/qua
HOA Y/N Yes
Abv Grd Liv Area 2,451
Originating Board Triangle MLS
Year Built 2017
Annual Tax Amount $1,574
Lot Size 0.330 Acres
Acres 0.33
Property Description
Beautiful 2-Story Cul-de-Sac home located in the Autumn Trace subdivision of Haw River. Come see this 4 BR, 3 full bath and 1 half bath home. The primary bedroom is on the main floor, has a separate garden tub & shower, and a spacious closet with custom organizer. The kitchen comes with granite counter tops, lots of wood cabinet space, pantry, stainless steel appliances, gas oven, French door refrigerator conveys. High ceiling in the family room, with lots of natural lighting.
Location
State NC
County Alamance
Community Street Lights
Zoning R091
Direction From the Interstate: I-40/I-85 to Exit 148 (NC 54/Chapel Hill/Carrboro), turn right on E. Harden St. towards Chapel Hill, Left on NC 119, right on Clifford Ray Rd, left on Barksdale Dr, quick right on Perrin Dr, right on Ramseur Ct
Interior
Interior Features Bathtub/Shower Combination, Ceiling Fan(s), Double Vanity, Granite Counters, High Ceilings, Pantry, Soaking Tub, Tray Ceiling(s), Walk-In Closet(s), Walk-In Shower
Heating Electric, Heat Pump, Natural Gas
Cooling Heat Pump
Flooring Carpet, Hardwood, Tile, Vinyl
Fireplaces Number 1
Fireplaces Type Family Room, Gas Log
Fireplace Yes
Appliance Dishwasher, Electric Range, Gas Water Heater, Microwave, Refrigerator
Laundry Main Level
Exterior
Garage Spaces 2.0
Community Features Street Lights
View Y/N Yes
Porch Covered, Enclosed, Patio, Porch
Parking Type Attached, Concrete, Driveway, Garage, Garage Faces Front, Parking Pad
Garage No
Private Pool No
Building
Lot Description Cul-De-Sac
Faces From the Interstate: I-40/I-85 to Exit 148 (NC 54/Chapel Hill/Carrboro), turn right on E. Harden St. towards Chapel Hill, Left on NC 119, right on Clifford Ray Rd, left on Barksdale Dr, quick right on Perrin Dr, right on Ramseur Ct
Foundation Slab
Sewer Public Sewer
Water Public
Architectural Style Transitional
Structure Type Vinyl Siding
New Construction No
Schools
Elementary Schools Alamance - Alexander Wilson
Middle Schools Alamance - Hawfields
High Schools Alamance - Southern High
Others
HOA Fee Include Storm Water Maintenance
Read Less Info
Want to know what your home might be worth? Contact us for a FREE valuation!

Our team is ready to help you sell your home for the highest possible price ASAP


GET MORE INFORMATION






