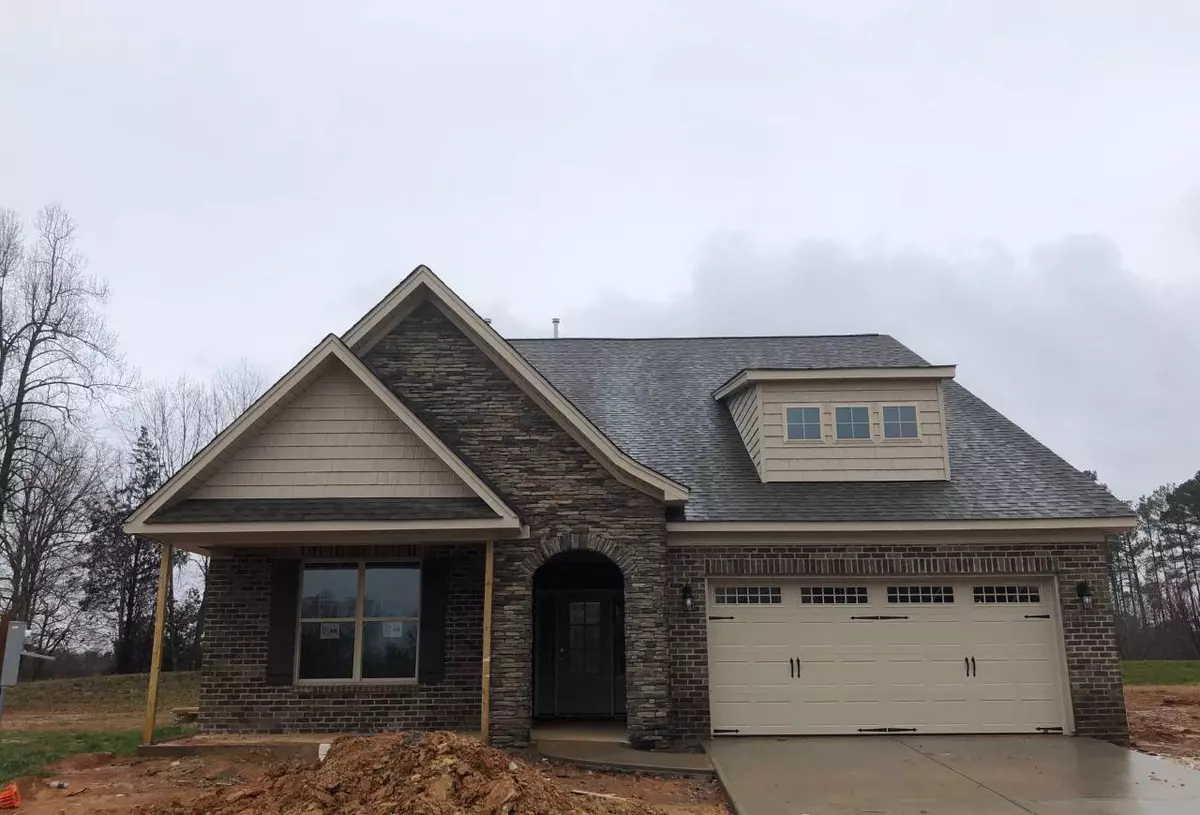Bought with Windsor Real Estate Group
$322,900
$322,900
For more information regarding the value of a property, please contact us for a free consultation.
4 Beds
3 Baths
2,918 SqFt
SOLD DATE : 07/12/2019
Key Details
Sold Price $322,900
Property Type Single Family Home
Sub Type Single Family Residence
Listing Status Sold
Purchase Type For Sale
Square Footage 2,918 sqft
Price per Sqft $110
Subdivision Courtyards At Magnolia Glen
MLS Listing ID 2222279
Sold Date 07/12/19
Style Site Built
Bedrooms 4
Full Baths 3
HOA Fees $90/mo
HOA Y/N Yes
Abv Grd Liv Area 2,918
Originating Board Triangle MLS
Year Built 2018
Lot Size 8,276 Sqft
Acres 0.19
Property Description
The Cotswold 3 floor plan features 4 spacious bedrooms, 3 full baths, formal dining, guest suite on main, loft, huge bonus room and 2 car garage. The Master Bedroom is on the MAIN LEVEL! The kitchen has 42" cabinets, center island, granite and stainless steel appliances. The family room has gas logs and is open to kitchen area which is great for entertaining! All baths have granite countertops! Great location!! Call for more details!
Location
State NC
County Alamance
Community Street Lights
Zoning Res
Direction From I40 East take exit 152 Trollingwood Rd. Go through the stop light crossing over Hwy 119, travel 1 1/2 miles and take right onto Fairhaven Rd into the community then right on Newton Dr and home will be on the right
Interior
Interior Features Coffered Ceiling(s), Granite Counters, High Ceilings, Pantry, Master Downstairs, Separate Shower, Smooth Ceilings, Tray Ceiling(s)
Heating Forced Air, Natural Gas, Zoned
Cooling Central Air, Zoned
Flooring Carpet, Hardwood, Tile
Fireplaces Number 1
Fireplaces Type Gas, Gas Log, Living Room
Fireplace Yes
Appliance Dishwasher, Gas Range, Gas Water Heater, Microwave
Laundry Laundry Room, Main Level
Exterior
Exterior Feature Rain Gutters
Garage Spaces 2.0
Pool Swimming Pool Com/Fee
Community Features Street Lights
Porch Patio, Porch, Screened
Garage Yes
Private Pool No
Building
Faces From I40 East take exit 152 Trollingwood Rd. Go through the stop light crossing over Hwy 119, travel 1 1/2 miles and take right onto Fairhaven Rd into the community then right on Newton Dr and home will be on the right
Foundation Slab
Sewer Public Sewer
Water Public
Architectural Style Traditional
Structure Type Brick,Vinyl Siding
New Construction Yes
Schools
Elementary Schools Alamance - Garrett
Middle Schools Alamance - Hawfields
High Schools Alamance - Eastern Alamance
Others
HOA Fee Include Maintenance Grounds,Storm Water Maintenance
Senior Community false
Read Less Info
Want to know what your home might be worth? Contact us for a FREE valuation!

Our team is ready to help you sell your home for the highest possible price ASAP


GET MORE INFORMATION

