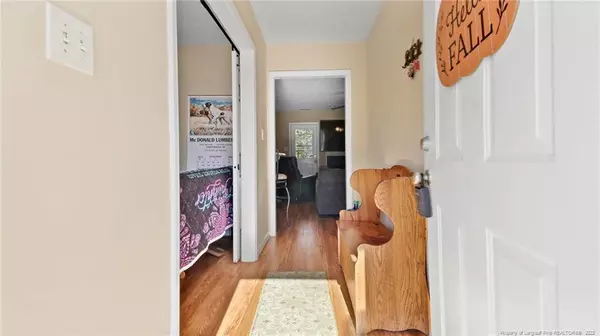Bought with COLDWELL BANKER ADVANTAGE - FAYETTEVILLE
$210,000
$205,000
2.4%For more information regarding the value of a property, please contact us for a free consultation.
3 Beds
2 Baths
0.45 Acres Lot
SOLD DATE : 01/13/2023
Key Details
Sold Price $210,000
Property Type Single Family Home
Sub Type Single Family Residence
Listing Status Sold
Purchase Type For Sale
Subdivision Allendale
MLS Listing ID LP694691
Sold Date 01/13/23
Bedrooms 3
Full Baths 2
HOA Y/N No
Originating Board Triangle MLS
Year Built 2006
Lot Size 0.450 Acres
Acres 0.45
Property Description
Stedman - $205,000 - 3 Bedroom/2 Full Bathrooms + Bonus Room Upstairs located in the Allendale Neighborhood in Stedman/Cape Fear High School District.Located close to Hwy 24, quick access to I-95 and a quick commute to Fort Bragg. Double Garage, Fenced in Rear Yard, Back Deck, & Covered Front Porch. Great layout with an Open Kitchen and Living Rm, Formal Dining Room and Eat in Kitchen area currently used as a Coffee Bar. Separate Laundry Area off of Garage Door Entrance. Bonus Rm Upstairs is large and is accessed off the Laundry Area. Owner's Suite has a Full Bath with Sep. Shower, Tub and a Walk In Closet. 2 other Guest Bedrooms and a Full Bathroom are downstairs. Home is priced to allow the new owner to make improvements as they wish - such as flooring and paint. Current owners have not used the Gas Fireplace and it is not connected. Refrigerator remains as a gift to the buyer. Schedule your showing today! used the Gas Fireplace and it is not connected. Refrigerator remains as a gift to the buyer. Schedule your showing today!
Location
State NC
County Cumberland
Community Sidewalks
Zoning R10 - Residenti
Interior
Interior Features Bathtub/Shower Combination, Ceiling Fan(s), Double Vanity, Eat-in Kitchen, Entrance Foyer, Master Downstairs, Separate Shower, Storage, Walk-In Closet(s)
Heating Heat Pump
Flooring Carpet, Hardwood, Laminate, Tile, Vinyl
Fireplaces Number 1
Fireplaces Type Gas Log
Fireplace Yes
Window Features Blinds
Appliance Dishwasher, Microwave, Range, Refrigerator, Washer/Dryer
Laundry Inside
Exterior
Garage Spaces 2.0
Community Features Sidewalks
Street Surface Paved
Porch Covered, Deck, Front Porch
Parking Type Attached
Garage Yes
Private Pool No
Building
Foundation Slab
Architectural Style Ranch
New Construction No
Others
Tax ID 0485872242
Special Listing Condition Standard
Read Less Info
Want to know what your home might be worth? Contact us for a FREE valuation!

Our team is ready to help you sell your home for the highest possible price ASAP


GET MORE INFORMATION






