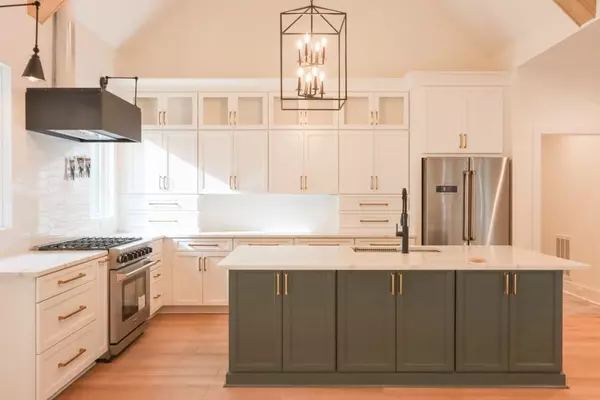Bought with Real Broker, LLC
$800,000
$850,000
5.9%For more information regarding the value of a property, please contact us for a free consultation.
4 Beds
4 Baths
3,419 SqFt
SOLD DATE : 02/09/2023
Key Details
Sold Price $800,000
Property Type Single Family Home
Sub Type Single Family Residence
Listing Status Sold
Purchase Type For Sale
Square Footage 3,419 sqft
Price per Sqft $233
Subdivision Not In A Subdivision
MLS Listing ID 2476946
Sold Date 02/09/23
Style Site Built
Bedrooms 4
Full Baths 3
Half Baths 1
HOA Y/N No
Abv Grd Liv Area 3,419
Originating Board Triangle MLS
Year Built 2022
Lot Size 2.000 Acres
Acres 2.0
Property Description
1st Floor Master, Guest Suite & Study! Kitchen: Custom Island w/Quartz Breakfast Bar & Accent Pendant Lights, Deisgner White Tile Backsplash, Custom Painted Cabinets w/Crown Trim, Stainless Steel Appliances Incl Gas Range & Built in Microwave, Walk in Pantry! MasterSuite: w/Foyer Entry & Trey Ceiling! MasterBath: Dual Vanity w/Quartz, Tile Surround Walk in Shower w/Accent Tile Wall & Freestanding Tub & Huge Walk in Closet! FamilyRoom: Accent Wood Beam Ceiling, Custom Surround Gas Log Fireplace w/Custom Built Ins, Designer Ceiling Fan & Slider to Rear Screened Porch & Grilling Deck! Upstairs Gameroom, Future Media Room & Walk in Unfinished Storage!
Location
State NC
County Franklin
Direction From Raleigh, take Capital Blvd/US-1N for 12 Miles. Turn right on Holden Rd which turns into W Main St. Turn slight left Cedar Creek Rd. Right on Hill Rd, right on Mays Crossroad. Take 1st right on Mays Crossroad, left on Peach Orchard Rd. House on R
Rooms
Basement Crawl Space
Interior
Interior Features Bathtub/Shower Combination, Bookcases, Ceiling Fan(s), Eat-in Kitchen, Entrance Foyer, Granite Counters, High Ceilings, In-Law Floorplan, Pantry, Master Downstairs, Shower Only, Tray Ceiling(s), Walk-In Closet(s), Walk-In Shower, Water Closet
Heating Electric, Forced Air
Cooling Central Air
Flooring Carpet, Hardwood, Tile
Fireplaces Number 1
Fireplaces Type Family Room, Gas Log
Fireplace Yes
Appliance Dishwasher, Electric Water Heater, Microwave, Plumbed For Ice Maker, Self Cleaning Oven
Laundry Laundry Room, Main Level
Exterior
Exterior Feature Rain Gutters
Garage Spaces 2.0
Handicap Access Accessible Washer/Dryer
Porch Deck, Porch, Screened
Parking Type Attached, Concrete, Driveway, Garage
Garage Yes
Private Pool No
Building
Lot Description Landscaped
Faces From Raleigh, take Capital Blvd/US-1N for 12 Miles. Turn right on Holden Rd which turns into W Main St. Turn slight left Cedar Creek Rd. Right on Hill Rd, right on Mays Crossroad. Take 1st right on Mays Crossroad, left on Peach Orchard Rd. House on R
Sewer Septic Tank
Water Well
Architectural Style Craftsman, Transitional
Structure Type Stone
New Construction Yes
Schools
Elementary Schools Franklin - Louisburg
Middle Schools Franklin - Terrell Lane
High Schools Franklin - Louisburg
Others
HOA Fee Include Unknown
Read Less Info
Want to know what your home might be worth? Contact us for a FREE valuation!

Our team is ready to help you sell your home for the highest possible price ASAP


GET MORE INFORMATION






