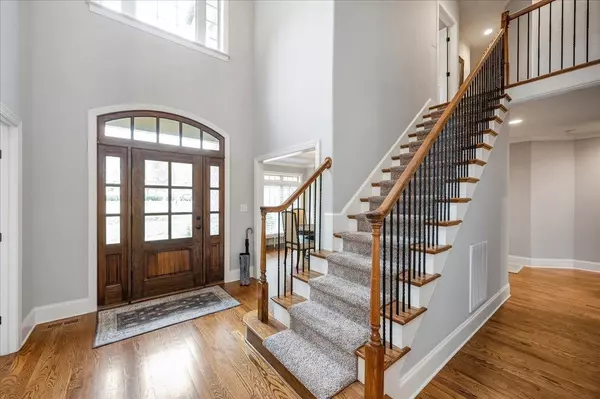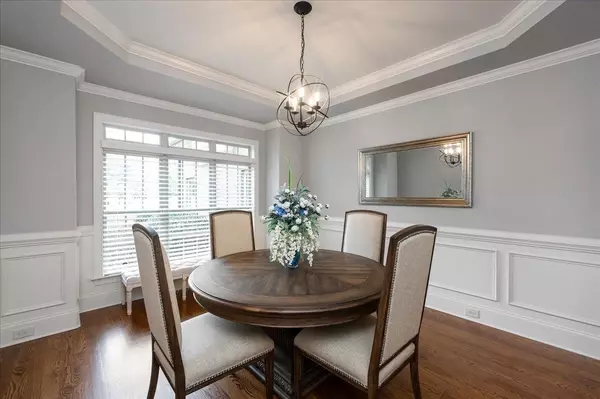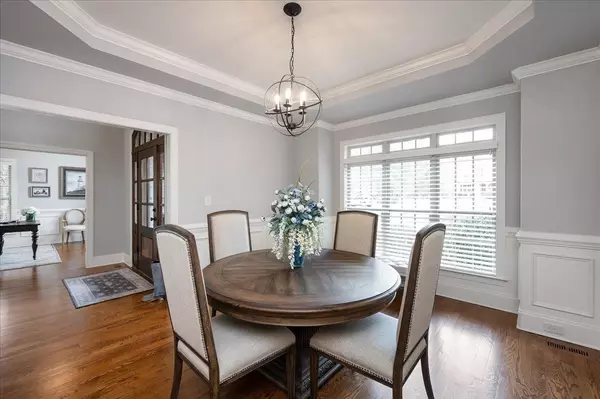Bought with Keller Williams Legacy
$740,000
$740,000
For more information regarding the value of a property, please contact us for a free consultation.
4 Beds
4 Baths
3,228 SqFt
SOLD DATE : 02/23/2023
Key Details
Sold Price $740,000
Property Type Single Family Home
Sub Type Single Family Residence
Listing Status Sold
Purchase Type For Sale
Square Footage 3,228 sqft
Price per Sqft $229
Subdivision Hawthorne
MLS Listing ID 2488114
Sold Date 02/23/23
Style Site Built
Bedrooms 4
Full Baths 3
Half Baths 1
HOA Fees $54/ann
HOA Y/N Yes
Abv Grd Liv Area 3,228
Originating Board Triangle MLS
Year Built 2011
Annual Tax Amount $3,954
Lot Size 1.020 Acres
Acres 1.02
Property Description
Welcome this beautiful, stately home located in the desirable Hawthorne community. Situated on over an acre, this private setting is the ideal place to come home to. The gracious foyer opens up to a dramatic family room with vaulted ceilings, stone fireplace and custom built in bookcases. A chef’s kitchen is an entertaining dream with abundant cabinets, counter space and stainless steel appliances. Host guests in the elegant dining room and work from home with ease in the office. The first floor primary suite is a restful retreat with a tray ceiling and luxurious spa bath. The second floor boasts three additional bedrooms and an exceptional bonus room that is perfect for movie night. Enjoy outdoor living on the screen porch overlooking the lush backyard. Hawthorne offers a community pool, sand volleyball court and putting green. Convenient to shopping and dining in Wake Forest. Easily commute to Raleigh, RDU Airport and Research Triangle Park. This home is a must see.
Location
State NC
County Granville
Community Playground, Pool
Direction From I-85 heading East, Take exit 186A towards Creedmoor, take a right onto Will Suitt Rd, Left onto Old Weaver Trail, Left onto New Light Rd, Right onto Hawthorne Pl, Right onto Krogen Ct, Left onto Albin Pl, and it will be on your right!
Rooms
Basement Crawl Space
Interior
Interior Features Bathtub Only, Bookcases, Eat-in Kitchen, Entrance Foyer, Granite Counters, High Ceilings, Pantry, Master Downstairs, Separate Shower, Shower Only, Walk-In Closet(s), Walk-In Shower, Water Closet
Heating Forced Air, Propane
Cooling Central Air
Flooring Carpet, Hardwood
Fireplaces Number 1
Fireplaces Type Gas Log, Living Room
Fireplace Yes
Appliance Dishwasher, Electric Cooktop, Gas Water Heater, Microwave, Plumbed For Ice Maker, Range Hood, Tankless Water Heater
Laundry Main Level
Exterior
Exterior Feature Rain Gutters, Tennis Court(s)
Garage Spaces 2.0
Community Features Playground, Pool
View Y/N Yes
Handicap Access Accessible Washer/Dryer
Porch Deck, Porch, Screened
Parking Type Concrete, Driveway, Garage, Garage Door Opener, Garage Faces Side
Garage Yes
Private Pool No
Building
Lot Description Landscaped
Faces From I-85 heading East, Take exit 186A towards Creedmoor, take a right onto Will Suitt Rd, Left onto Old Weaver Trail, Left onto New Light Rd, Right onto Hawthorne Pl, Right onto Krogen Ct, Left onto Albin Pl, and it will be on your right!
Sewer Septic Tank
Water Well
Architectural Style Traditional, Transitional
Structure Type Brick,Fiber Cement,Stone
New Construction No
Schools
Elementary Schools Granville - Mount Energy
Middle Schools Granville - Hawley
High Schools Granville - S Granville
Read Less Info
Want to know what your home might be worth? Contact us for a FREE valuation!

Our team is ready to help you sell your home for the highest possible price ASAP


GET MORE INFORMATION






