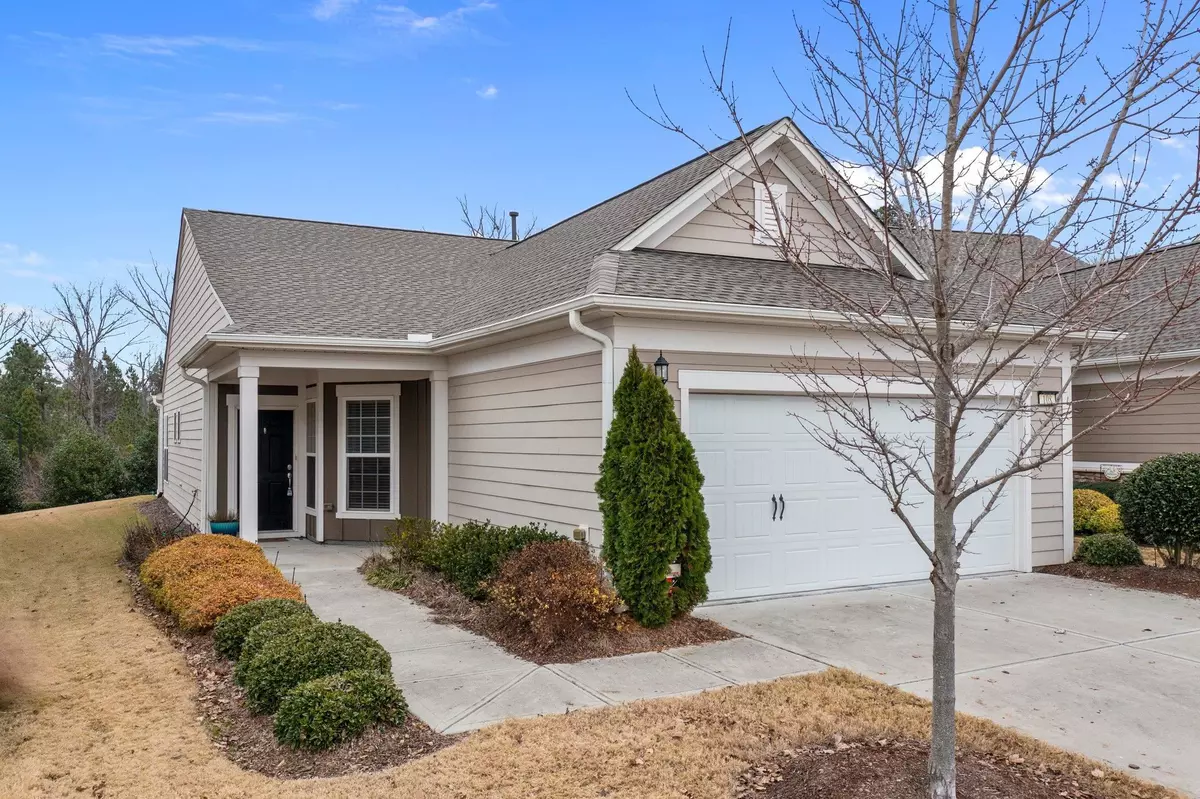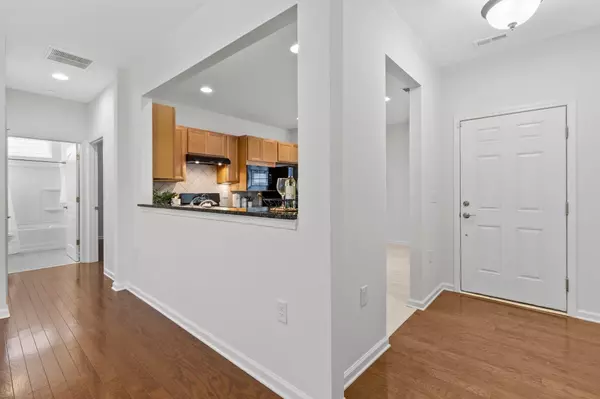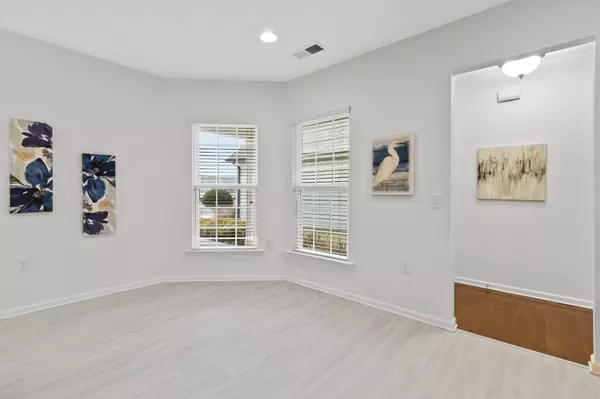Bought with Berkshire Hathaway HomeService
$395,000
$400,000
1.3%For more information regarding the value of a property, please contact us for a free consultation.
2 Beds
2 Baths
1,431 SqFt
SOLD DATE : 02/28/2023
Key Details
Sold Price $395,000
Property Type Single Family Home
Sub Type Single Family Residence
Listing Status Sold
Purchase Type For Sale
Square Footage 1,431 sqft
Price per Sqft $276
Subdivision Carolina Arbors
MLS Listing ID 2487344
Sold Date 02/28/23
Style Site Built
Bedrooms 2
Full Baths 2
HOA Fees $216/mo
HOA Y/N Yes
Abv Grd Liv Area 1,431
Originating Board Triangle MLS
Year Built 2016
Annual Tax Amount $3,981
Lot Size 5,227 Sqft
Acres 0.12
Property Description
Charming NOIR Plan featuring ranch style home w/ 2 bedrooms, 2 full baths in popular 55+ Del Webb Carolina Arbor Community. Wide open floor plan! Kitchen opens to dining room/family room and sunroom. Split Bedroom Plan, huge owner's suite in rear of home with lovely bathroom, walk in shower with bench seat and large walk-in closet. Lots of large windows to bring in natural light. Lovely kitchen includes 5 burner gas range, raised dishwasher for easy load/unload, microwave, disposal, tile backsplash & granite countertops. Engineered hardwood flooring and tile. No carpet at all! HOA is responsible for yard maintenance. This Active 55+ Adult community has fabulous amenities including an outstanding clubhouse, indoor & outdoor pools, tennis courts, fitness center, pickle ball, bocce ball, and over 100 clubs to join! There is also a gardening area and walking trails! Close proximity to Brier Creek shops and restaurants! A short drive to Wake Med, 540, 40 and RDU airport.
Location
State NC
County Durham
Community Pool
Direction From 540 take exit for Hwy 70/ Glenwood toward Durham. 2nd right on TW Alexander. Left on Del Webb Arbor Dr. Enter Carolina Arbors, turn left on Gaston Manor Dr, turn right onto Manning Way.
Interior
Interior Features Bathtub/Shower Combination, Ceiling Fan(s), Eat-in Kitchen, Entrance Foyer, Granite Counters, Living/Dining Room Combination, Pantry, Master Downstairs, Smooth Ceilings, Walk-In Closet(s), Walk-In Shower
Heating Forced Air, Natural Gas
Cooling Central Air
Flooring Hardwood, Vinyl, Tile
Fireplace No
Window Features Blinds,Insulated Windows
Appliance Dishwasher, Electric Water Heater, Gas Range, Microwave, Plumbed For Ice Maker, Range Hood
Laundry Electric Dryer Hookup, Laundry Room, Main Level
Exterior
Exterior Feature Lighting, Rain Gutters, Tennis Court(s)
Garage Spaces 2.0
Community Features Pool
View Y/N Yes
Porch Covered, Patio, Porch
Parking Type Concrete, Driveway, Garage, Garage Door Opener
Garage Yes
Private Pool No
Building
Lot Description Hardwood Trees, Landscaped, Wooded
Faces From 540 take exit for Hwy 70/ Glenwood toward Durham. 2nd right on TW Alexander. Left on Del Webb Arbor Dr. Enter Carolina Arbors, turn left on Gaston Manor Dr, turn right onto Manning Way.
Foundation Slab
Sewer Public Sewer
Water Public
Architectural Style Ranch
Structure Type Fiber Cement
New Construction No
Schools
Elementary Schools Durham - Spring Valley
Middle Schools Durham - Neal
High Schools Durham - Southern
Others
HOA Fee Include Maintenance Grounds
Senior Community true
Read Less Info
Want to know what your home might be worth? Contact us for a FREE valuation!

Our team is ready to help you sell your home for the highest possible price ASAP


GET MORE INFORMATION






