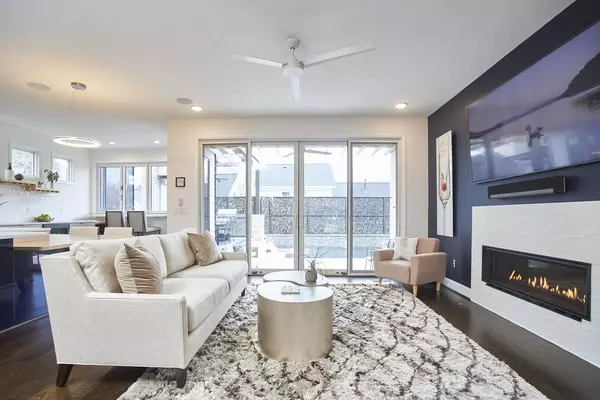Bought with Berkshire Hathaway HomeService
$985,000
$995,000
1.0%For more information regarding the value of a property, please contact us for a free consultation.
4 Beds
3 Baths
2,557 SqFt
SOLD DATE : 02/28/2023
Key Details
Sold Price $985,000
Property Type Single Family Home
Sub Type Single Family Residence
Listing Status Sold
Purchase Type For Sale
Square Footage 2,557 sqft
Price per Sqft $385
Subdivision Not In A Subdivision
MLS Listing ID 2493461
Sold Date 02/28/23
Style Site Built
Bedrooms 4
Full Baths 3
HOA Y/N No
Abv Grd Liv Area 2,557
Originating Board Triangle MLS
Year Built 2019
Annual Tax Amount $11,602
Lot Size 7,840 Sqft
Acres 0.18
Property Description
Eschew trends for masterful execution of timeless artful design right in the heart of downtown Carrboro. From the open-design floating stairs to the extensive automation, each detail has been curated for form and function. The inground heated and cooled salt water pool and outdoor living area rival any luxury retreat and it is so thoughtfully integrated into the home it feels like a natural extension of the indoor living space. The NanaWall system in the breakfast area is a folding glass wall that fully opens to provide unobstructed access to the outdoor bar area in addition to sliding glass doors in the living room and main-floor bedroom. Entertain poolside in all seasons under the custom pergola with metal artwork. With Lutron smart lights and a Sonos sound system inside and in the pool area, you will be eager to say, “Google, let’s get this party started!” Should you ever want to leave, you can wine and dine from A to Z with an Americano at OpenEye to zinfandel at Glasshalfull, check out the farmer’s market or catch a show at the iconic Cat’s Cradle. Embrace the lifestyle you deserve!
Location
State NC
County Orange
Direction 3 BLOCKS from from DOWNTOWN CARRBORO. From S. Greensboro St, WEST on Main St, LEFT on Laurel Ave. Home is on the LEFT.
Rooms
Basement Crawl Space
Interior
Interior Features Bathtub/Shower Combination, Ceiling Fan(s), Central Vacuum, Double Vanity, Entrance Foyer, Granite Counters, High Ceilings, High Speed Internet, Pantry, Quartz Counters, Shower Only, Smart Home, Smart Light(s), Smooth Ceilings, Walk-In Closet(s), Walk-In Shower, Water Closet, Wired for Sound
Heating Active Solar, Electric, Forced Air
Cooling Central Air, Heat Pump
Flooring Ceramic Tile, Hardwood
Fireplaces Number 1
Fireplaces Type Gas, Living Room
Fireplace Yes
Appliance Dishwasher, Dryer, Gas Cooktop, Indoor Grill, Microwave, Plumbed For Ice Maker, Range Hood, Tankless Water Heater, Oven, Washer
Laundry Laundry Room, Main Level
Exterior
Exterior Feature Fenced Yard, Gas Grill, Rain Gutters
Garage Spaces 1.0
Pool Heated, In Ground, Salt Water
Porch Covered, Deck, Patio, Porch
Parking Type Concrete, Driveway, Garage
Garage Yes
Private Pool No
Building
Faces 3 BLOCKS from from DOWNTOWN CARRBORO. From S. Greensboro St, WEST on Main St, LEFT on Laurel Ave. Home is on the LEFT.
Sewer Public Sewer
Water Public
Architectural Style Contemporary, Modernist
Structure Type Brick,Fiber Cement
New Construction No
Schools
Elementary Schools Ch/Carrboro - Northside
Middle Schools Ch/Carrboro - Mcdougle
High Schools Ch/Carrboro - Carrboro
Others
Senior Community false
Read Less Info
Want to know what your home might be worth? Contact us for a FREE valuation!

Our team is ready to help you sell your home for the highest possible price ASAP


GET MORE INFORMATION






