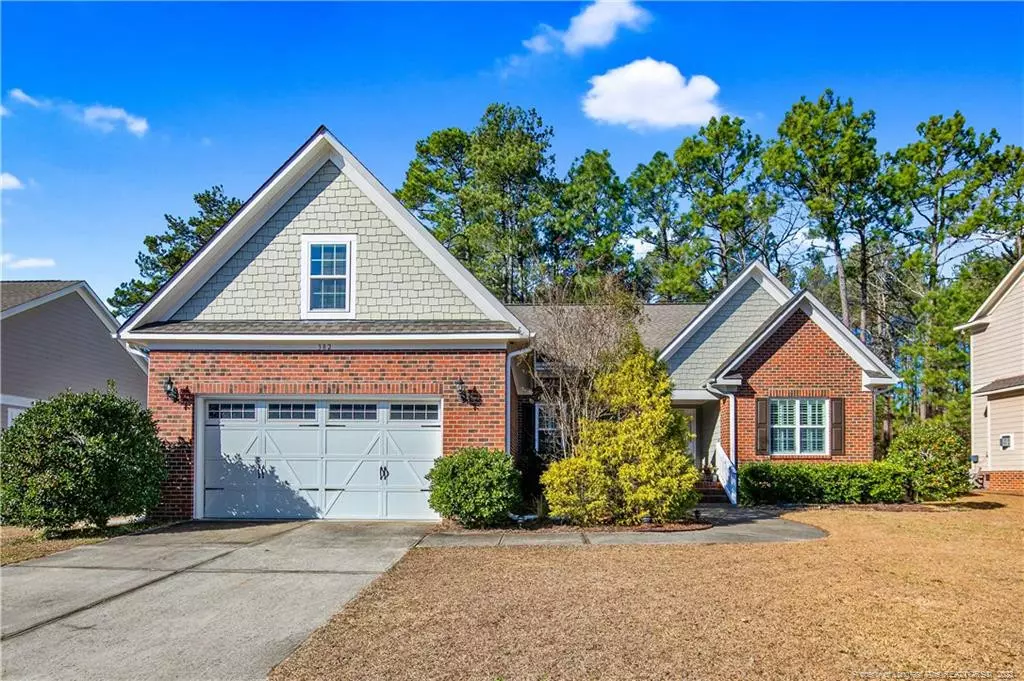$339,900
$339,900
For more information regarding the value of a property, please contact us for a free consultation.
3 Beds
2 Baths
2,228 SqFt
SOLD DATE : 02/28/2023
Key Details
Sold Price $339,900
Property Type Single Family Home
Sub Type Single Family Residence
Listing Status Sold
Purchase Type For Sale
Square Footage 2,228 sqft
Price per Sqft $152
Subdivision Anderson Creek Club
MLS Listing ID LP697623
Sold Date 02/28/23
Bedrooms 3
Full Baths 2
HOA Fees $252/mo
HOA Y/N Yes
Abv Grd Liv Area 2,228
Originating Board Triangle MLS
Year Built 2007
Lot Size 0.290 Acres
Acres 0.29
Property Description
Remarkable ranch style 3 bedroom, 2 bathroom with bonus. This home is located in the highly desirable gated, golf course community of Anderson Creek Club. As you enter you will find a welcoming open floor plan with new LVP flooring, upgrade lighting throughout, a formal Dining Room, breakfast area and living room with a gas fireplace. The kitchen features white cabinets, stainless steel appliances and a pantry. Added touch are plantation Shutters on windows throughout. Bedrooms are oversized and located on the first floor. Hidden away on the 2nd floor is a large finished bonus room with a closet. Perfect for guests/office/playroom or potential 4th bedroom. Enjoy your private oasis on the extended screened trex deck overlooking the fenced backyard. Monthly associate dues include internet service, 24/7 onsite security, and enjoy the onsite amenities such as parks, playground, pools, fitness center, tennis Courts, basketball court and so much more. Schedule your appointment today.
Location
State NC
County Harnett
Community Clubhouse, Fitness Center, Golf, Pool, Street Lights
Rooms
Basement Crawl Space
Interior
Interior Features Bathtub/Shower Combination, Ceiling Fan(s), Double Vanity, Eat-in Kitchen, Entrance Foyer, Granite Counters, Master Downstairs, Separate Shower, Walk-In Closet(s), Walk-In Shower, Whirlpool Tub
Heating Heat Pump
Cooling Central Air, Electric
Flooring Carpet, Ceramic Tile, Hardwood, Tile, Vinyl
Fireplaces Number 1
Fireplaces Type Gas Log, Prefabricated
Fireplace Yes
Window Features Window Treatments
Appliance Dishwasher, Disposal, Range
Laundry Main Level
Exterior
Exterior Feature Fenced Yard, Playground, Rain Gutters, Tennis Court(s)
Garage Spaces 2.0
Fence Fenced
Pool Community
Community Features Clubhouse, Fitness Center, Golf, Pool, Street Lights
Utilities Available Propane
View Y/N Yes
Street Surface Paved
Porch Deck, Front Porch, Patio, Porch, Screened
Garage Yes
Private Pool No
Building
Lot Description Cleared, Cul-De-Sac
Architectural Style Ranch
Structure Type Brick Veneer,Fiber Cement
New Construction No
Others
Tax ID 0505591219
Special Listing Condition Standard
Read Less Info
Want to know what your home might be worth? Contact us for a FREE valuation!

Our team is ready to help you sell your home for the highest possible price ASAP


GET MORE INFORMATION

