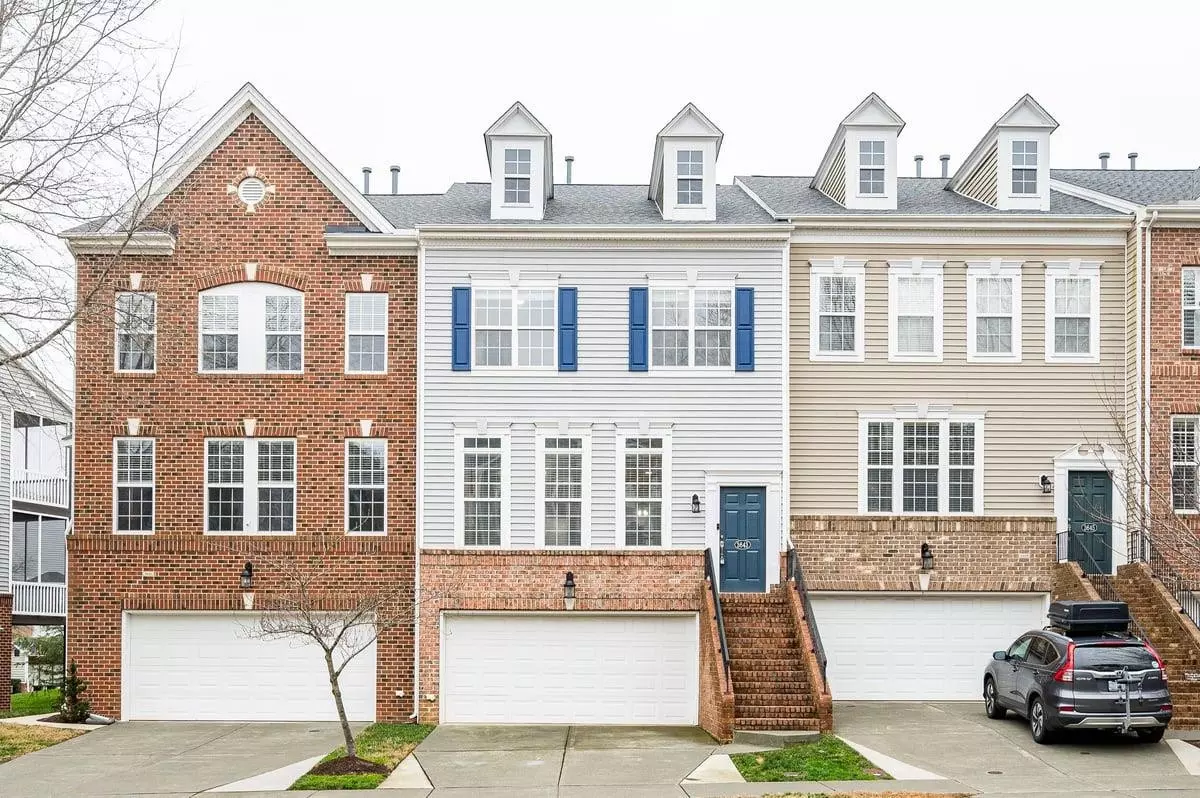Bought with Linda Craft Team, REALTORS
$501,000
$475,000
5.5%For more information regarding the value of a property, please contact us for a free consultation.
3 Beds
4 Baths
2,561 SqFt
SOLD DATE : 03/02/2023
Key Details
Sold Price $501,000
Property Type Townhouse
Sub Type Townhouse
Listing Status Sold
Purchase Type For Sale
Square Footage 2,561 sqft
Price per Sqft $195
Subdivision Bentley Ridge At Olde Town
MLS Listing ID 2493157
Sold Date 03/02/23
Style Site Built
Bedrooms 3
Full Baths 2
Half Baths 2
HOA Fees $165/mo
HOA Y/N Yes
Abv Grd Liv Area 2,561
Originating Board Triangle MLS
Year Built 2004
Annual Tax Amount $3,338
Lot Size 1,742 Sqft
Acres 0.04
Property Description
This Bentley Ridge charmer has been beautifully updated and impeccably maintained. New fully renovated kitchen with soft close cabinets, granite countertops, custom backsplash and SS appliances. New LVP throughout the main level. The spacious owner's suite features two walk in closets and freshly renovated bath with walk in tile surround shower, dual vanity with granite counters and tile flooring. Second full bath also features upgraded dual vanity with granite and new tile flooring. Down on the lower level you'll find a large bonus/rec room with fresh new carpet and it's own half bath. See full list of upgrades in MLS docs. Seller has never used fireplace.
Location
State NC
County Wake
Community Street Lights
Direction From I-40 take exit 289 and go southeast on Wade Ave, turn left on Edwards Mill Rd, turn right on Ed Dr, turn left on Edgemont Dr, townhome is on the right.
Rooms
Basement Finished
Interior
Interior Features Bathtub/Shower Combination, Ceiling Fan(s), Double Vanity, Entrance Foyer, Granite Counters, Living/Dining Room Combination, Pantry, Separate Shower, Smooth Ceilings, Walk-In Closet(s), Whirlpool Tub
Heating Electric, Natural Gas
Cooling Central Air, Electric
Flooring Carpet, Vinyl
Fireplaces Number 1
Fireplaces Type Living Room
Fireplace Yes
Window Features Blinds
Appliance Dishwasher, Dryer, Gas Range, Gas Water Heater, Microwave, Refrigerator, Washer
Laundry Upper Level
Exterior
Exterior Feature Rain Gutters
Garage Spaces 2.0
Community Features Street Lights
View Y/N Yes
Porch Covered, Deck, Patio, Porch
Garage Yes
Private Pool No
Building
Faces From I-40 take exit 289 and go southeast on Wade Ave, turn left on Edwards Mill Rd, turn right on Ed Dr, turn left on Edgemont Dr, townhome is on the right.
Foundation Slab
Sewer Public Sewer
Water Public
Architectural Style Transitional
Structure Type Brick,Vinyl Siding
New Construction No
Schools
Elementary Schools Wake - Stough
Middle Schools Wake - Oberlin
High Schools Wake - Broughton
Others
HOA Fee Include Maintenance Grounds,Maintenance Structure,Storm Water Maintenance
Read Less Info
Want to know what your home might be worth? Contact us for a FREE valuation!

Our team is ready to help you sell your home for the highest possible price ASAP

GET MORE INFORMATION

