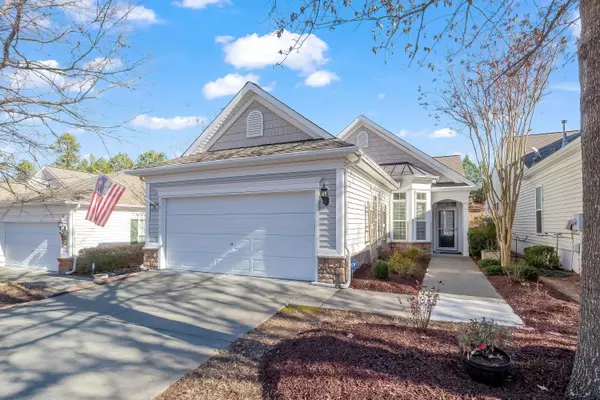Bought with RE/MAX United
$479,900
$479,000
0.2%For more information regarding the value of a property, please contact us for a free consultation.
3 Beds
2 Baths
1,532 SqFt
SOLD DATE : 03/10/2023
Key Details
Sold Price $479,900
Property Type Single Family Home
Sub Type Single Family Residence
Listing Status Sold
Purchase Type For Sale
Square Footage 1,532 sqft
Price per Sqft $313
Subdivision Carolina Preserve
MLS Listing ID 2488596
Sold Date 03/10/23
Style Site Built
Bedrooms 3
Full Baths 2
HOA Fees $287/mo
HOA Y/N Yes
Abv Grd Liv Area 1,532
Originating Board Triangle MLS
Year Built 2007
Annual Tax Amount $3,298
Lot Size 4,356 Sqft
Acres 0.1
Property Description
Welcome to the Carolina Preserve Lifestyle! Experience world class amenities including Amberly in this 55 plus community. Freshly painted, pre-inspected Gray Myst floorplan, 3 bedroom/2 bathroom home on a private lot. Vinyl flooring in main living areas. The living/dining combo with a solar tube leads to the bright sunroom and exterior patio/garden. Owner's suite w/wonderful closet and private bath. Included washer/dryer/refrigerator/microwave. Custom kitchen cabinet w/matching white solid surface countertop. Enjoy the clubhouse, indoor & outdoor pools, fitness center, tennis courts, pickleball, bocce, and more.
Location
State NC
County Chatham
Community Fitness Center, Pool
Zoning RES
Direction Highway 55 to O'Kelley Chapel Road to Left on Yates Store Road to Right on Weycroft Avenue to Left On Del Webb Avenue to Left On Hennigan Drive to Left on Fenmore Place. The Home is on the Right. Welcome!
Interior
Interior Features Bathtub/Shower Combination, Ceiling Fan(s), Eat-in Kitchen, Entrance Foyer, High Ceilings, High Speed Internet, Living/Dining Room Combination, Pantry, Master Downstairs, Shower Only, Smooth Ceilings, Tile Counters, Walk-In Closet(s), Walk-In Shower
Heating Forced Air, Natural Gas
Cooling Central Air
Flooring Carpet, Hardwood, Laminate, Tile
Fireplace No
Appliance Dishwasher, Dryer, Electric Range, Gas Water Heater, Microwave, Plumbed For Ice Maker, Refrigerator, Washer
Laundry Electric Dryer Hookup, In Hall, Laundry Closet, Main Level
Exterior
Exterior Feature Rain Gutters, Tennis Court(s)
Garage Spaces 2.0
Community Features Fitness Center, Pool
Utilities Available Cable Available
View Y/N Yes
Handicap Access Accessible Washer/Dryer
Porch Covered, Patio, Porch
Parking Type Attached, Concrete, Driveway, Garage, Garage Door Opener, Garage Faces Front
Garage Yes
Private Pool No
Building
Lot Description Hardwood Trees, Landscaped
Faces Highway 55 to O'Kelley Chapel Road to Left on Yates Store Road to Right on Weycroft Avenue to Left On Del Webb Avenue to Left On Hennigan Drive to Left on Fenmore Place. The Home is on the Right. Welcome!
Foundation Slab
Sewer Public Sewer
Water Public
Architectural Style Ranch, Traditional
Structure Type Vinyl Siding
New Construction No
Schools
Elementary Schools Chatham - N Chatham
Middle Schools Chatham - Margaret B Pollard
High Schools Chatham - Northwood
Others
HOA Fee Include Insurance,Maintenance Grounds
Senior Community true
Read Less Info
Want to know what your home might be worth? Contact us for a FREE valuation!

Our team is ready to help you sell your home for the highest possible price ASAP


GET MORE INFORMATION






