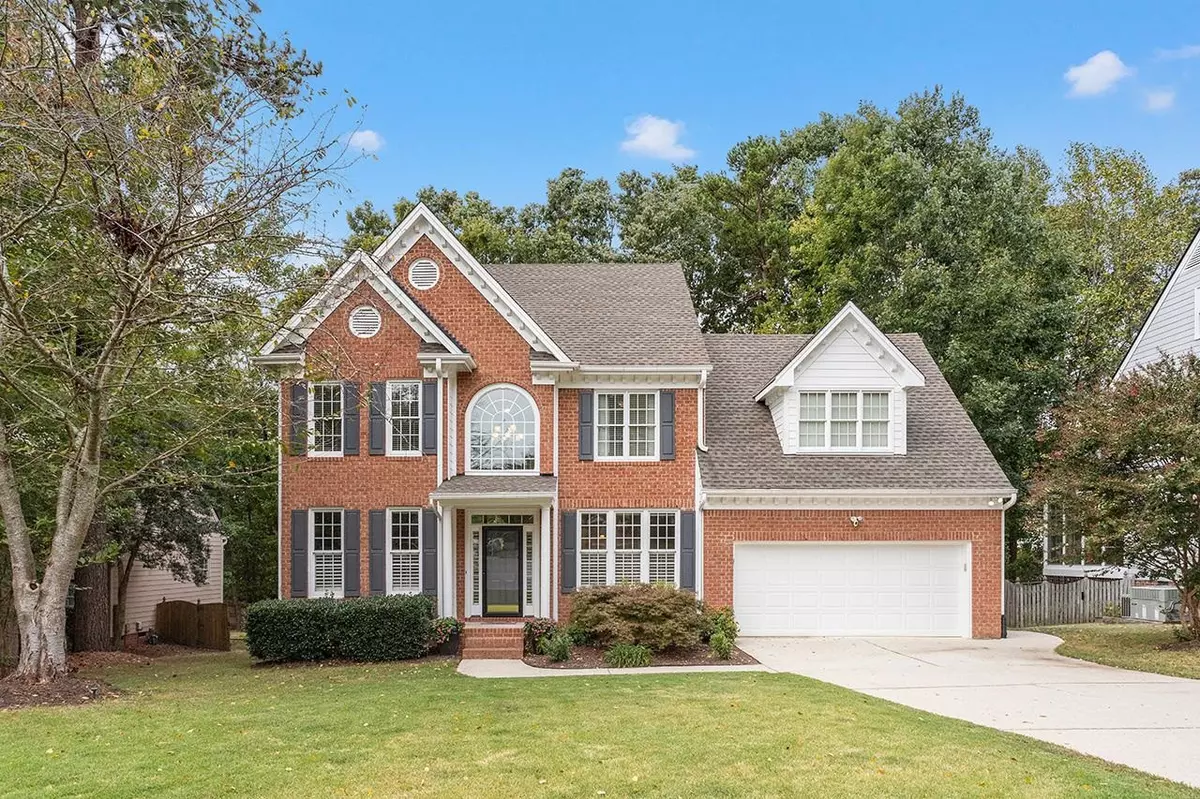Bought with Howard Perry & Walston Realtor
$699,000
$699,000
For more information regarding the value of a property, please contact us for a free consultation.
4 Beds
4 Baths
2,918 SqFt
SOLD DATE : 03/15/2023
Key Details
Sold Price $699,000
Property Type Single Family Home
Sub Type Single Family Residence
Listing Status Sold
Purchase Type For Sale
Square Footage 2,918 sqft
Price per Sqft $239
Subdivision Abbington
MLS Listing ID 2485164
Sold Date 03/15/23
Style Site Built
Bedrooms 4
Full Baths 2
Half Baths 2
HOA Fees $56/qua
HOA Y/N Yes
Abv Grd Liv Area 2,918
Originating Board Triangle MLS
Year Built 1998
Annual Tax Amount $4,509
Lot Size 10,890 Sqft
Acres 0.25
Property Description
Gorgeous custom home in Abbington, one of Apex's most desired neighborhoods. 1/4 acre with private tree-filled flat backyard. Enter to vaulted ceilings with stunning windows, offering an abundance of natural light. The first floor includes beautiful hardwood floors, living room with built-in shelves and fireplace, a bright kitchen with granite and stainless appliances, dining room with a custom-built bench. Outside is a screened-in porch, large deck, fully fenced backyard with new professionally installed zeon zoysia sod (summer 2022). LeafFilter gutter guards surround the home, so you won't need to clean the gutters year after year. The second floor features a large primary bedroom with ensuite bathroom and walk-in closet, three additional bedrooms, and full bathroom. The third floor contains a large bonus room / guest room, half bath, and storage room. The home is equipped with a tankless water heater. This friendly and welcoming neighborhood contains a pool, tennis courts, and playground. Just minutes to Beaver Creek Commons and very highly rated schools. Quick commute to RTP, Cary, and Raleigh.
Location
State NC
County Wake
Community Street Lights
Zoning MD-CU
Direction From Hwy 64 West, pass under 540, take first left on Kellyridge Dr., 200 Kellyridge Drive will be .2 miles on your right. From Kelly Road South turn right on Wendhurst Ct. then take first right on Landsbrooke Ln. to stop sign home is straight ahead.
Interior
Interior Features Ceiling Fan(s), Entrance Foyer, Granite Counters, Storage, Tray Ceiling(s), Vaulted Ceiling(s), Walk-In Closet(s)
Heating Forced Air, Natural Gas, Zoned
Cooling Central Air, Zoned
Flooring Carpet, Tile, Wood
Fireplaces Number 1
Fireplaces Type Blower Fan, Family Room, Gas Log
Fireplace Yes
Window Features Blinds
Appliance Dishwasher, Electric Range, Microwave, Refrigerator, Tankless Water Heater
Exterior
Garage Spaces 2.0
Community Features Street Lights
View Y/N Yes
Porch Deck, Porch, Screened
Garage Yes
Private Pool No
Building
Lot Description Hardwood Trees, Landscaped
Faces From Hwy 64 West, pass under 540, take first left on Kellyridge Dr., 200 Kellyridge Drive will be .2 miles on your right. From Kelly Road South turn right on Wendhurst Ct. then take first right on Landsbrooke Ln. to stop sign home is straight ahead.
Sewer Public Sewer
Water Public
Architectural Style Traditional
Structure Type Brick,Fiber Cement
New Construction No
Schools
Elementary Schools Wake - Olive Chapel
Middle Schools Wake - Lufkin Road
High Schools Wake - Apex Friendship
Others
Special Listing Condition Seller Licensed Real Estate Professional
Read Less Info
Want to know what your home might be worth? Contact us for a FREE valuation!

Our team is ready to help you sell your home for the highest possible price ASAP

GET MORE INFORMATION

