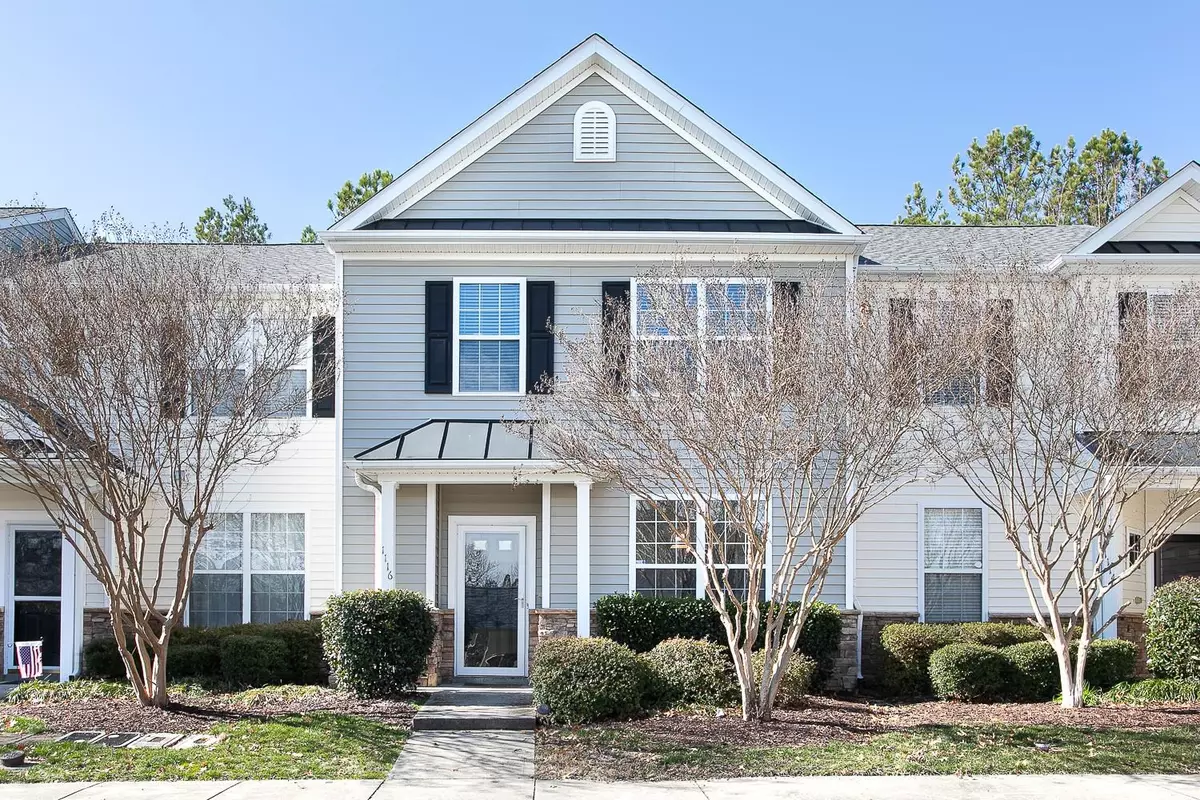Bought with DEBTEAM
$325,000
$320,000
1.6%For more information regarding the value of a property, please contact us for a free consultation.
3 Beds
3 Baths
1,692 SqFt
SOLD DATE : 03/15/2023
Key Details
Sold Price $325,000
Property Type Townhouse
Sub Type Townhouse
Listing Status Sold
Purchase Type For Sale
Square Footage 1,692 sqft
Price per Sqft $192
Subdivision Auburn Square
MLS Listing ID 2493698
Sold Date 03/15/23
Style Site Built
Bedrooms 3
Full Baths 2
Half Baths 1
HOA Fees $208/mo
HOA Y/N Yes
Abv Grd Liv Area 1,692
Originating Board Triangle MLS
Year Built 2002
Annual Tax Amount $2,470
Lot Size 1,319 Sqft
Acres 0.0303
Property Description
Beautiful townhome in one of the best locations in South Durham. Fresh paint and new carpet make this home ready for its new owner! The flexible floorplan includes an eat-in kitchen and the bright and sunny dining room with french doors easily doubles as a home office. Relax on the private gated back patio - rare for a townhome! Awesome neighborhood with sidewalks, Jr size Olympic pool, & playground. Walk or bike to Piney Wood Park (dog park & more!), Perkins Orchard, restaurants at Sutton Station, & American Tobacco Trail.
Location
State NC
County Durham
Community Playground, Pool
Direction I-40 exit 274. North on Fayetteville. Right on Woodcroft Pkwy. Right on Barbee. Left on Auburn Village Dr. Left on Crimson. Left on Vermillion. Right at the T.
Interior
Interior Features Bathtub/Shower Combination, Ceiling Fan(s), Eat-in Kitchen, Entrance Foyer, Pantry, Smooth Ceilings, Soaking Tub, Walk-In Closet(s)
Heating Forced Air, Natural Gas
Cooling Central Air
Flooring Carpet, Hardwood, Vinyl
Fireplaces Number 1
Fireplaces Type Gas Log, Living Room
Fireplace Yes
Appliance Dishwasher, Dryer, Electric Range, Gas Water Heater, Microwave, Plumbed For Ice Maker, Refrigerator, Washer
Laundry In Hall, Laundry Closet, Upper Level
Exterior
Exterior Feature Fenced Yard, Rain Gutters
Community Features Playground, Pool
View Y/N Yes
Porch Patio
Garage No
Private Pool No
Building
Faces I-40 exit 274. North on Fayetteville. Right on Woodcroft Pkwy. Right on Barbee. Left on Auburn Village Dr. Left on Crimson. Left on Vermillion. Right at the T.
Foundation Slab
Sewer Public Sewer
Water Public
Architectural Style Transitional
Structure Type Stone,Vinyl Siding
New Construction No
Schools
Elementary Schools Durham - Parkwood
Middle Schools Durham - Lowes Grove
High Schools Durham - Hillside
Others
HOA Fee Include Insurance,Maintenance Grounds,Maintenance Structure,Road Maintenance,Trash
Read Less Info
Want to know what your home might be worth? Contact us for a FREE valuation!

Our team is ready to help you sell your home for the highest possible price ASAP


GET MORE INFORMATION

