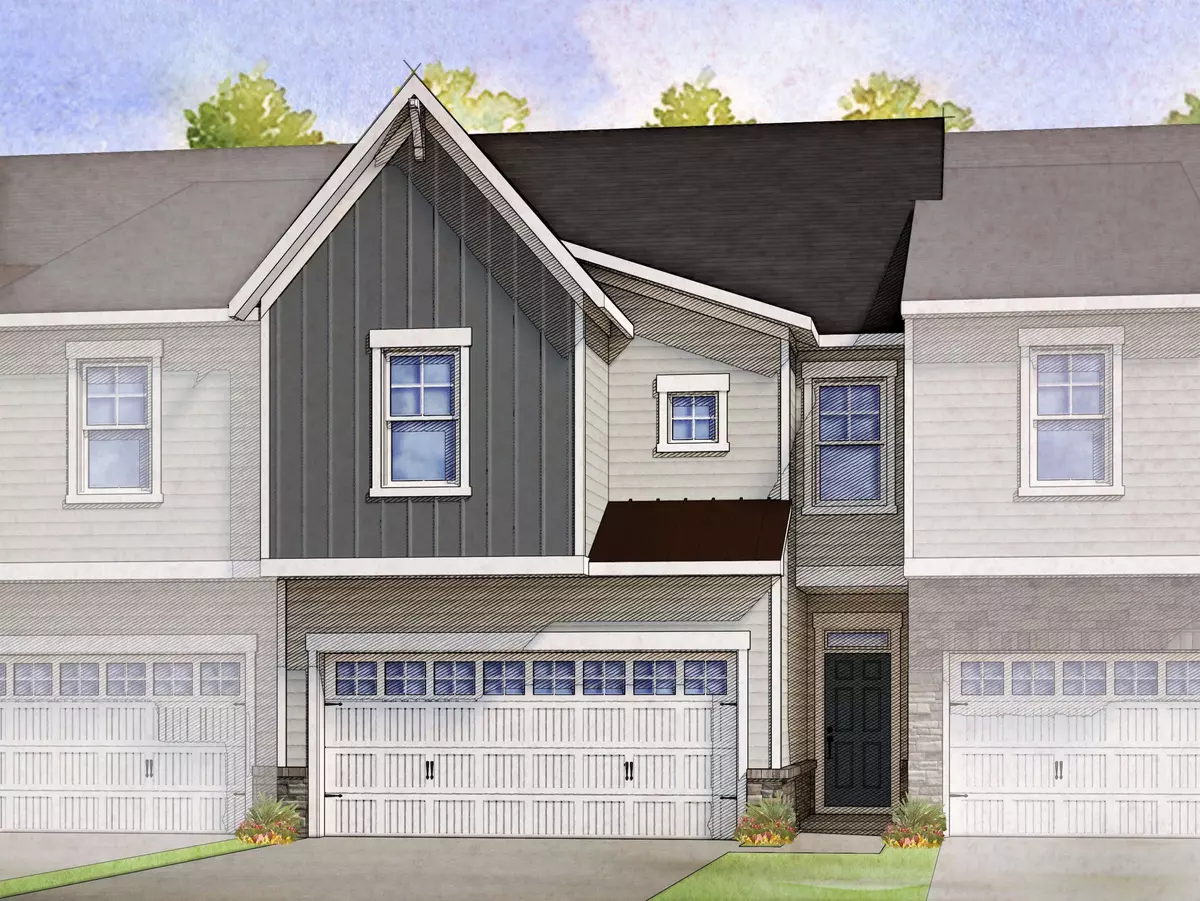Bought with Guru Realty Inc.
$512,000
$512,000
For more information regarding the value of a property, please contact us for a free consultation.
4 Beds
4 Baths
2,544 SqFt
SOLD DATE : 03/16/2023
Key Details
Sold Price $512,000
Property Type Townhouse
Sub Type Townhouse
Listing Status Sold
Purchase Type For Sale
Square Footage 2,544 sqft
Price per Sqft $201
Subdivision Carpenters Pointe
MLS Listing ID 2469108
Sold Date 03/16/23
Style Site Built
Bedrooms 4
Full Baths 3
Half Baths 1
HOA Fees $130/mo
HOA Y/N Yes
Abv Grd Liv Area 2,544
Originating Board Triangle MLS
Year Built 2022
Annual Tax Amount $5,689
Lot Size 2,178 Sqft
Acres 0.05
Property Description
READY EARLY SPRING 2023! Townhome is currently under construction and beautiful design finishes have been expterly selected by our Designer! The Corbin floorplan boasts open-concept living on the main floor with the kitchen opening to the family room and dining area. The chef's kitchen has a large center island, granite counters, gas cooking and pantry space. Just off the family room is a screen porch, great for outdoor entertaining. On the second floor you'll find the private owner's suite with large WIC and private bath with double vanity. A private study, two additional bedrooms, full bath with double vanity and laundry room completes the second floor. A HUGE 4th bedroom, large WIC, storage closet and full bath is located on the third floor. Carpenter's Pointe is located in the highly sought-after West Cary area and connects to the Town of Cary Greenway and is also convenient to the Research Triangle Park, Hwy 55 and I-540. (TOWNHOME IS UNDER CONSTRUCTION - Photos and visual tours are from the builder's library and shown as examples only. Options will vary)
Location
State NC
County Wake
Direction From I-40 West, take Exit 283A for NC 540 W. Exit 66A onto NC 55 E. Right on Carpenter Fire Station Road, take U turn ahead and community will be on right.
Interior
Interior Features Bathtub/Shower Combination, Ceiling Fan(s), Double Vanity, Eat-in Kitchen, Granite Counters, High Ceilings, Pantry, Walk-In Closet(s), Walk-In Shower
Heating Forced Air, Natural Gas
Cooling Central Air
Flooring Carpet, Ceramic Tile, Hardwood
Fireplace No
Appliance Dishwasher, Gas Range, Gas Water Heater, Microwave, Tankless Water Heater
Laundry Laundry Room, Upper Level
Exterior
Garage Spaces 2.0
View Y/N Yes
Porch Porch, Screened
Garage Yes
Private Pool No
Building
Faces From I-40 West, take Exit 283A for NC 540 W. Exit 66A onto NC 55 E. Right on Carpenter Fire Station Road, take U turn ahead and community will be on right.
Foundation Slab
Architectural Style Traditional
Structure Type Fiber Cement,Shake Siding,Stone
New Construction Yes
Schools
Elementary Schools Wake - Carpenter
Middle Schools Wake - Alston Ridge
High Schools Wake - Panther Creek
Others
HOA Fee Include Maintenance Grounds,Maintenance Structure
Read Less Info
Want to know what your home might be worth? Contact us for a FREE valuation!

Our team is ready to help you sell your home for the highest possible price ASAP

GET MORE INFORMATION

