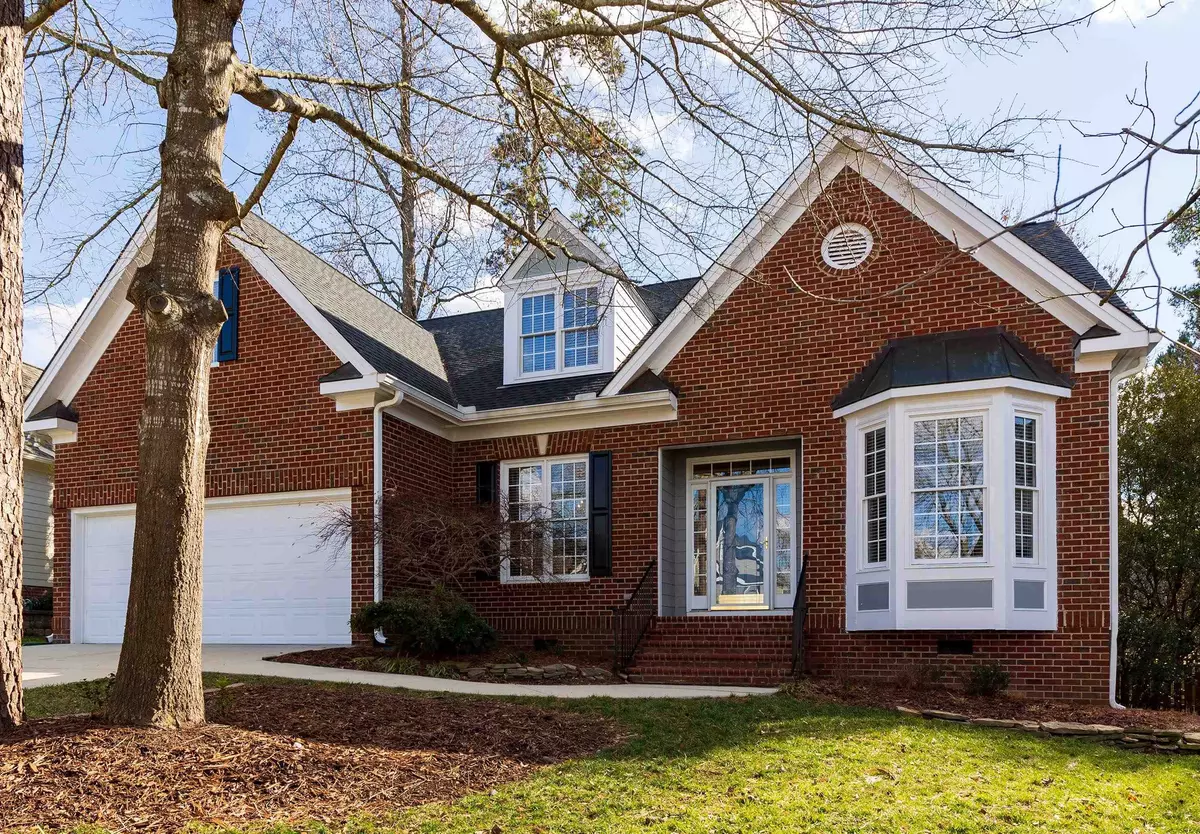Bought with Howard Perry & Walston Realtor
$586,000
$569,000
3.0%For more information regarding the value of a property, please contact us for a free consultation.
3 Beds
3 Baths
2,332 SqFt
SOLD DATE : 03/23/2023
Key Details
Sold Price $586,000
Property Type Single Family Home
Sub Type Single Family Residence
Listing Status Sold
Purchase Type For Sale
Square Footage 2,332 sqft
Price per Sqft $251
Subdivision Walden Creek
MLS Listing ID 2491918
Sold Date 03/23/23
Style Site Built
Bedrooms 3
Full Baths 2
Half Baths 1
HOA Fees $40/qua
HOA Y/N Yes
Abv Grd Liv Area 2,332
Originating Board Triangle MLS
Year Built 1998
Annual Tax Amount $3,961
Lot Size 10,890 Sqft
Acres 0.25
Property Description
UNDER CONTRACT, awaiting check. COMING SOON. Showings start 1/27/23. Beautiful, well-maintained Custom Built home in desirable Walden Creek! Main floor includes hardwood floors, 9' smooth ceilings, primary suite with walk in closet, private office, & laundry room. Spacious kitchen with granite countertops, tile backsplash, & stainless steel appliances. Second floor includes two sizable secondary bedrooms with huge closets and 781 sq ft of unfinished space. This space could be a bonus room, additional bedrooms, massive storage space, etc! Enjoy your days relaxing on the deck overlooking a large fenced, flat backyard with a park-like feel. Community amenities are TOP NOTCH with Pool, Playground, Tennis & Pickleball. New Roof 2020, Irrigation system 2019. Washer & Dryer convey in as is condition. Close to Beaver Creek shopping Center, Highway 540 & 64. Easy access to RTP & RDU. Great schools! Incredible location! DON'T MISS this one!
Location
State NC
County Wake
Community Pool, Street Lights
Direction Hwy 64 to Hwy 55. Left on Walden Glen Road. Left on Walden Creek Drive. Right on Bristers Spring Way.
Rooms
Basement Crawl Space
Interior
Interior Features Bathtub/Shower Combination, Ceiling Fan(s), Double Vanity, Entrance Foyer, Granite Counters, High Ceilings, Pantry, Smooth Ceilings, Soaking Tub, Walk-In Closet(s), Walk-In Shower
Heating Natural Gas, Zoned
Cooling Zoned
Flooring Carpet, Hardwood, Tile
Fireplaces Number 1
Fireplaces Type Family Room, Gas Log
Fireplace Yes
Window Features Blinds,Skylight(s)
Appliance Dishwasher, Dryer, Electric Cooktop, Electric Range, Gas Water Heater, Microwave, Washer
Laundry Laundry Room, Main Level
Exterior
Exterior Feature Fenced Yard, Rain Gutters, Tennis Court(s)
Garage Spaces 2.0
Community Features Pool, Street Lights
Utilities Available Cable Available
View Y/N Yes
Porch Deck, Porch
Garage Yes
Private Pool No
Building
Lot Description Hardwood Trees, Landscaped
Faces Hwy 64 to Hwy 55. Left on Walden Glen Road. Left on Walden Creek Drive. Right on Bristers Spring Way.
Sewer Public Sewer
Water Public
Architectural Style Transitional
Structure Type Brick,Fiber Cement
New Construction No
Schools
Middle Schools Wake - Salem
High Schools Wake - Green Level
Others
Senior Community false
Read Less Info
Want to know what your home might be worth? Contact us for a FREE valuation!

Our team is ready to help you sell your home for the highest possible price ASAP

GET MORE INFORMATION

