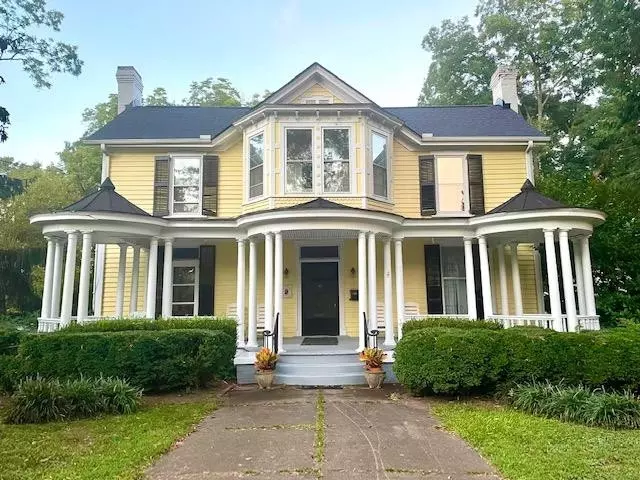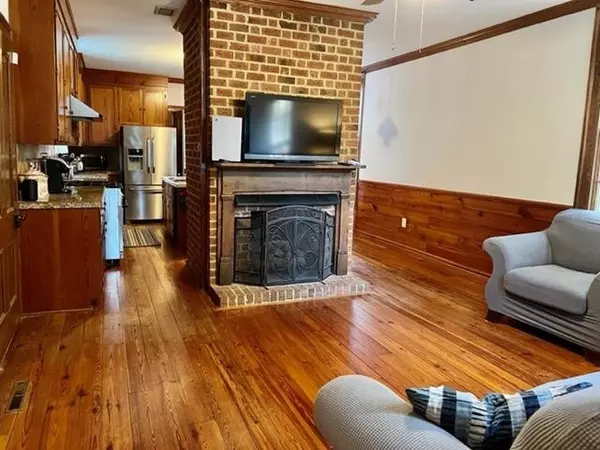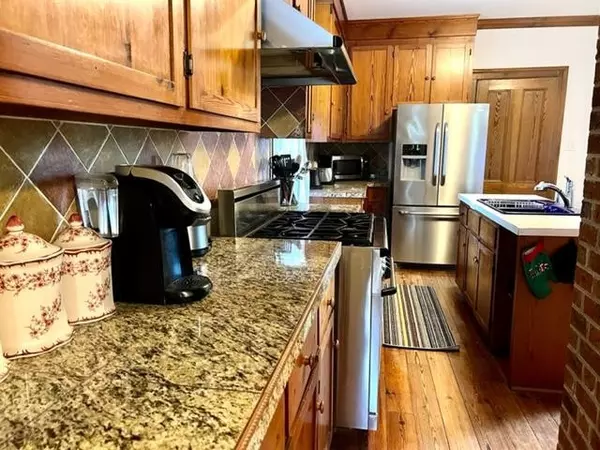Bought with Keller Williams Preferred Realty
$414,900
$424,900
2.4%For more information regarding the value of a property, please contact us for a free consultation.
4 Beds
4 Baths
3,272 SqFt
SOLD DATE : 03/27/2023
Key Details
Sold Price $414,900
Property Type Single Family Home
Sub Type Single Family Residence
Listing Status Sold
Purchase Type For Sale
Square Footage 3,272 sqft
Price per Sqft $126
Subdivision Not In A Subdivision
MLS Listing ID 2472826
Sold Date 03/27/23
Style Site Built
Bedrooms 4
Full Baths 2
Half Baths 2
HOA Y/N No
Abv Grd Liv Area 3,272
Originating Board Triangle MLS
Year Built 1880
Annual Tax Amount $3,969
Lot Size 0.850 Acres
Acres 0.85
Property Description
Back on Market, Buyer could not get financing.$10,000 SAVINGS for Registered Attendees for $414,900 OFFER Deadline 3/12/23. Historical 1880's 3270 SF, 4 BR Home on .85 AC in Downtown Oxford. Gorgeous WD Flrs thruout featuring IN-LAID design, wide planks & 100 yr+ Heart Pine Flrs. 33' side porch opens to Fenced Back yd, Gardens, Fruit Trees. NEW ROOF 9/22, Freshly Painted inside. Updated Kit w/ SS Appls (6 Burner Gas Stove) Opens to 17x15 Den w/ FP & WD Wainscoting . 2 sets of Steps lead to 4 BRs (or 3 + BONUS), 2 Full BAs + Two 1/2 Baths, reading SUNPORCH. Detached Single Garage + storage/WORKSHOP! 34' front porch w/ 2 rounded turrets allows you to view Parades on College St $424,900. Extra parking Spaces in Drive. Walk to Shopping & Dining.
Location
State NC
County Granville
Community Historical Area
Direction I 85 N Oxford Exit 204, Lt onto Hwy 96/MLK Jr Ave, Rt onto Williamsboro St, Lt onto College St, home on Left
Rooms
Other Rooms Outbuilding, Shed(s), Storage
Basement Crawl Space, Partial, Unfinished
Interior
Interior Features Bathtub/Shower Combination, Ceiling Fan(s), Eat-in Kitchen, Entrance Foyer, High Ceilings, High Speed Internet, Keeping Room, Pantry, Shower Only, Smooth Ceilings, Storage, Tile Counters, Walk-In Closet(s)
Heating Electric, Forced Air, Natural Gas, Wall Furnace
Cooling Central Air, Wall Unit(s)
Flooring Ceramic Tile, Hardwood, Tile, Vinyl, Wood
Fireplaces Number 1
Fireplaces Type Bedroom, Den, Family Room, Gas, Gas Log, Living Room, Masonry
Fireplace Yes
Appliance Dishwasher, Dryer, Gas Range, Gas Water Heater, Microwave, Plumbed For Ice Maker, Range Hood, Refrigerator, Self Cleaning Oven, Washer
Laundry Main Level
Exterior
Exterior Feature Fenced Yard, Rain Gutters
Garage Spaces 1.0
Community Features Historical Area
Utilities Available Cable Available
View Y/N Yes
Porch Covered, Enclosed, Porch
Parking Type Detached, Driveway, Garage, Garage Faces Side, Gravel, On Street, Workshop in Garage
Garage Yes
Private Pool No
Building
Lot Description Garden, Hardwood Trees, Landscaped, Open Lot, Partially Cleared, Wooded
Faces I 85 N Oxford Exit 204, Lt onto Hwy 96/MLK Jr Ave, Rt onto Williamsboro St, Lt onto College St, home on Left
Sewer Public Sewer
Water Public
Architectural Style Victorian
Structure Type Wood Siding
New Construction No
Schools
Elementary Schools Granville - Credle
Middle Schools Granville - N Granville
High Schools Granville - Webb
Others
HOA Fee Include Unknown
Read Less Info
Want to know what your home might be worth? Contact us for a FREE valuation!

Our team is ready to help you sell your home for the highest possible price ASAP


GET MORE INFORMATION






