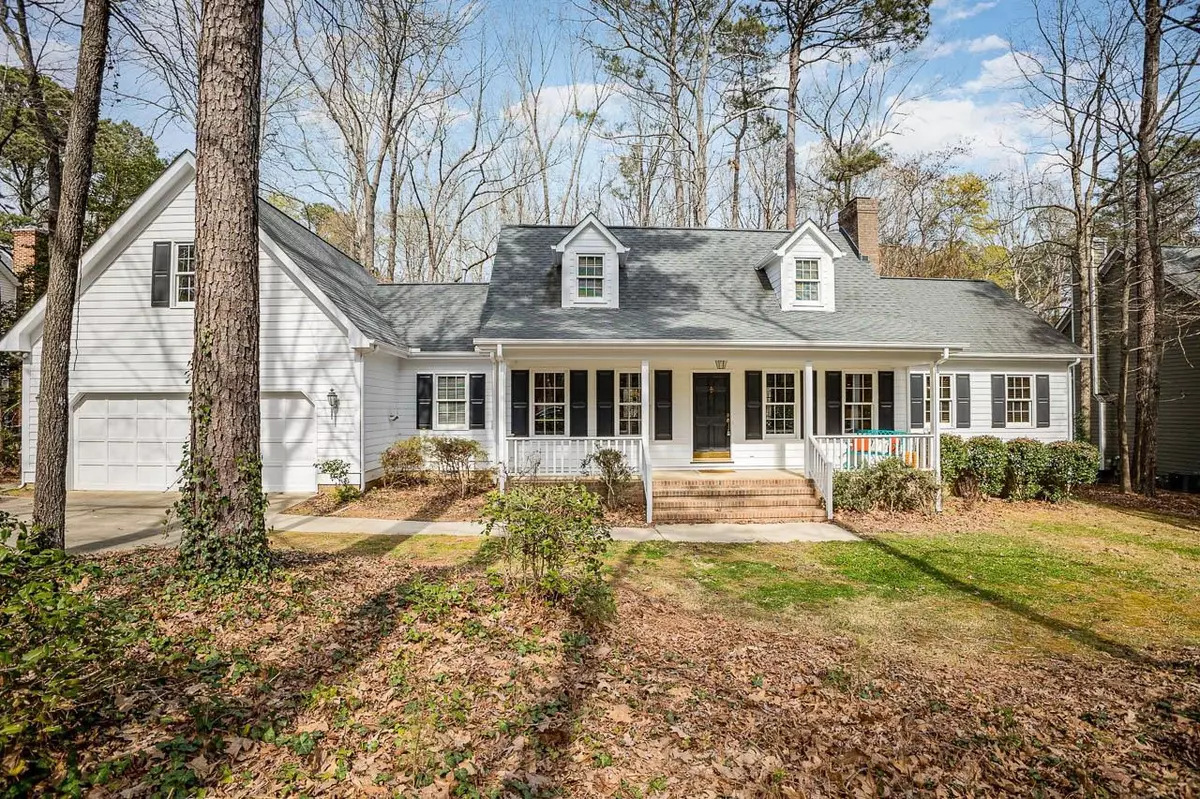Bought with EXP Realty LLC
$518,500
$465,000
11.5%For more information regarding the value of a property, please contact us for a free consultation.
3 Beds
3 Baths
2,588 SqFt
SOLD DATE : 03/29/2023
Key Details
Sold Price $518,500
Property Type Single Family Home
Sub Type Single Family Residence
Listing Status Sold
Purchase Type For Sale
Square Footage 2,588 sqft
Price per Sqft $200
Subdivision Kildaire Estates
MLS Listing ID 2500494
Sold Date 03/29/23
Style Site Built
Bedrooms 3
Full Baths 2
Half Baths 1
HOA Y/N No
Abv Grd Liv Area 2,588
Originating Board Triangle MLS
Year Built 1990
Annual Tax Amount $2,577
Lot Size 1.250 Acres
Acres 1.25
Property Description
This charming home is a rare gem with great bones that boasts immense potential with your designer's vision. Enjoy the southern charm of a full front porch PLUS sweet nature views from the screened porch overlooking its deep, private, wooded lot & offering a peaceful escape from the hustle and bustle of everyday life. The wonderful floorplan features a spacious family room with masonry fireplace that opens to the kitchen/breakfast area, complete with hardwood floors, an island, and a bay window. The first floor owner's suite can be your retreat with a large walk-in closet and a primary full bathroom featuring dual vanities and an oversized shower. The dining room with a beautiful coffered ceiling can also serve as a home office for today's remote worker. Upstairs, you'll find two additional bedrooms with walk-in closets and a shared central bathroom. And don't miss the huge bonus room over the garage - perfect for a private office/studio or playroom! Oversized 2 car garage. Conveniently located with easy access to shopping and restaurants, this home is ready for its next owner to make it shine.
Location
State NC
County Wake
Zoning R-30
Direction Take Ten Ten Rd., then South on Kildaire Farm Rd. Turn Right on Brook Cross, then Right on Sumer Ridge Ct. Home is on your right.
Rooms
Basement Crawl Space
Interior
Interior Features Bathtub Only, Ceiling Fan(s), Coffered Ceiling(s), Double Vanity, Eat-in Kitchen, Master Downstairs, Room Over Garage, Shower Only, Walk-In Closet(s), Walk-In Shower
Heating Forced Air, Natural Gas
Cooling Central Air
Flooring Carpet, Hardwood, Vinyl
Fireplaces Number 1
Fireplaces Type Family Room
Fireplace Yes
Appliance Dishwasher, Gas Water Heater, Range, Range Hood
Laundry Laundry Room, Main Level
Exterior
Exterior Feature Rain Gutters
Garage Spaces 2.0
View Y/N Yes
Porch Covered, Porch, Screened
Garage Yes
Private Pool No
Building
Lot Description Wooded
Faces Take Ten Ten Rd., then South on Kildaire Farm Rd. Turn Right on Brook Cross, then Right on Sumer Ridge Ct. Home is on your right.
Sewer Septic Tank
Water Public
Architectural Style Cape Cod, Traditional
Structure Type Masonite
New Construction No
Schools
Elementary Schools Wake - Middle Creek
Middle Schools Wake - Dillard
High Schools Wake - Apex Friendship
Others
HOA Fee Include Unknown
Read Less Info
Want to know what your home might be worth? Contact us for a FREE valuation!

Our team is ready to help you sell your home for the highest possible price ASAP

GET MORE INFORMATION

