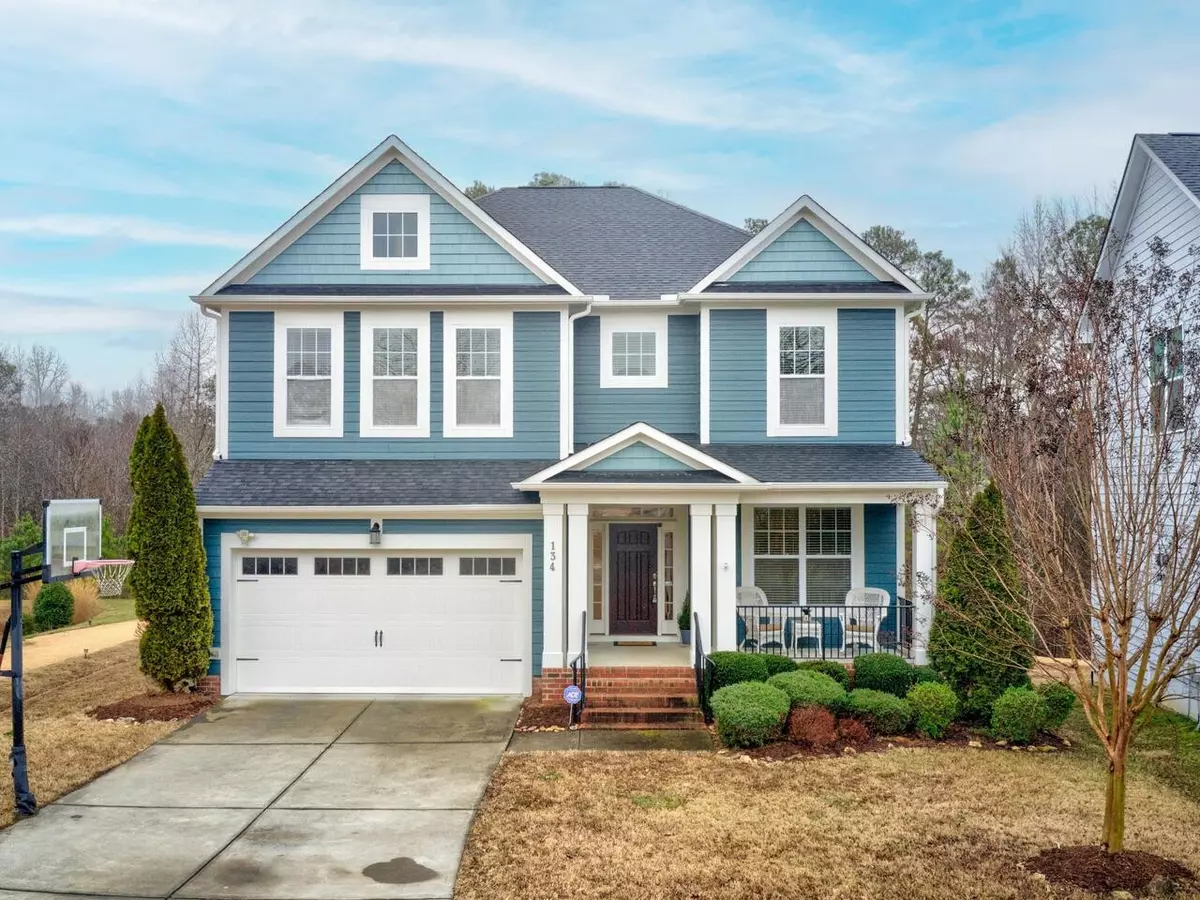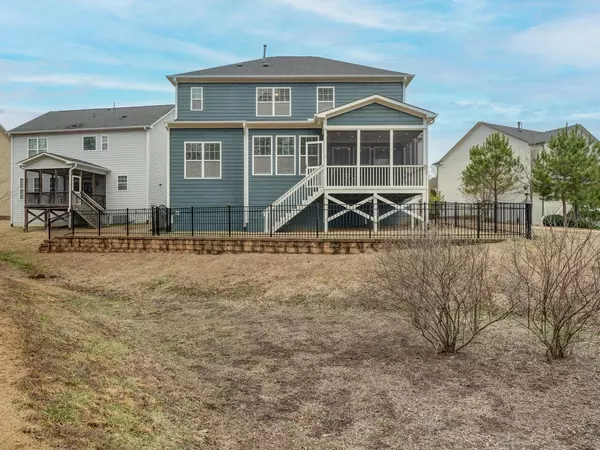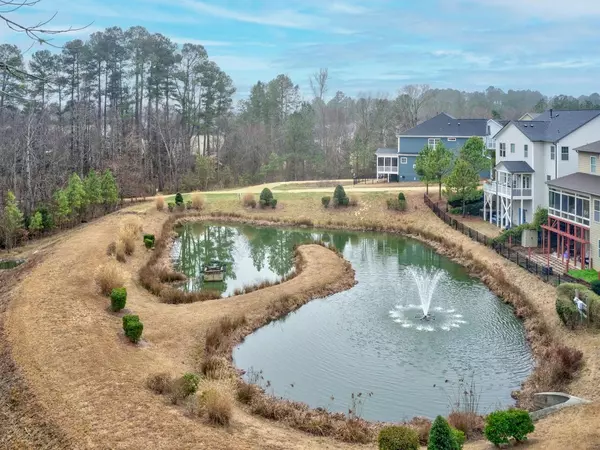Bought with Urban Durham Realty
$730,000
$699,000
4.4%For more information regarding the value of a property, please contact us for a free consultation.
5 Beds
4 Baths
3,214 SqFt
SOLD DATE : 03/30/2023
Key Details
Sold Price $730,000
Property Type Single Family Home
Sub Type Single Family Residence
Listing Status Sold
Purchase Type For Sale
Square Footage 3,214 sqft
Price per Sqft $227
Subdivision Ballentine
MLS Listing ID 2493402
Sold Date 03/30/23
Style Site Built
Bedrooms 5
Full Baths 4
HOA Fees $75/mo
HOA Y/N Yes
Abv Grd Liv Area 3,214
Originating Board Triangle MLS
Year Built 2012
Annual Tax Amount $7,871
Lot Size 8,276 Sqft
Acres 0.19
Property Description
2-story home w/ NEW ROOF & NEW EXTERIOR PAINT: 5 bedrooms, bonus, 4 full baths, 1st floor office, separate dining room, breakfast area, mud room, screened porch & 1st floor bedroom w/ full bath; Gourmet kitchen w/granite, SS appliances opens to spacious family room w/fireplace & built-in bookcases; 2nd floor Owner's suite w/sitting area, 3 additional bedrooms, laundry and bonus; 2-car garage, fenced back yard w/ adjacent walking/running trails and water feature, sealed temp-control crawl space.
Location
State NC
County Orange
Community Playground, Street Lights
Zoning RES-SFH
Direction From I-40: Exit 266 to 86 S toward UNC/DT Chapel Hill. Right onto Homestead. Right onto Old NC 86 N. Right onto Hogan Hills. Left onto Dairy Glen. Right onto Tuckers Pond.
Rooms
Basement Crawl Space
Interior
Interior Features Bathtub Only, Bookcases, Ceiling Fan(s), Coffered Ceiling(s), Double Vanity, Entrance Foyer, Granite Counters, High Ceilings, High Speed Internet, Pantry, Separate Shower, Shower Only, Smooth Ceilings, Soaking Tub, Walk-In Closet(s), Walk-In Shower, Water Closet
Heating Forced Air, Natural Gas, Zoned
Cooling Central Air, Electric, Zoned
Flooring Carpet, Ceramic Tile, Hardwood
Fireplaces Number 1
Fireplaces Type Family Room, Gas Log
Fireplace Yes
Window Features Blinds
Appliance Dishwasher, Double Oven, Electric Cooktop, Gas Water Heater, Microwave, Self Cleaning Oven, Tankless Water Heater
Laundry Electric Dryer Hookup, Upper Level
Exterior
Exterior Feature Fenced Yard, Rain Gutters
Garage Spaces 2.0
Community Features Playground, Street Lights
Utilities Available Cable Available
Porch Covered, Porch, Screened
Parking Type Attached, Concrete, Driveway, Garage, Garage Door Opener, Garage Faces Front, On Street, Parking Pad
Garage Yes
Private Pool No
Building
Lot Description Landscaped
Faces From I-40: Exit 266 to 86 S toward UNC/DT Chapel Hill. Right onto Homestead. Right onto Old NC 86 N. Right onto Hogan Hills. Left onto Dairy Glen. Right onto Tuckers Pond.
Sewer Public Sewer
Water Public
Architectural Style Traditional, Transitional
Structure Type Fiber Cement
New Construction No
Schools
Elementary Schools Ch/Carrboro - Morris Grove
Middle Schools Ch/Carrboro - Mcdougle
High Schools Ch/Carrboro - Chapel Hill
Others
HOA Fee Include Road Maintenance
Senior Community false
Read Less Info
Want to know what your home might be worth? Contact us for a FREE valuation!

Our team is ready to help you sell your home for the highest possible price ASAP


GET MORE INFORMATION






