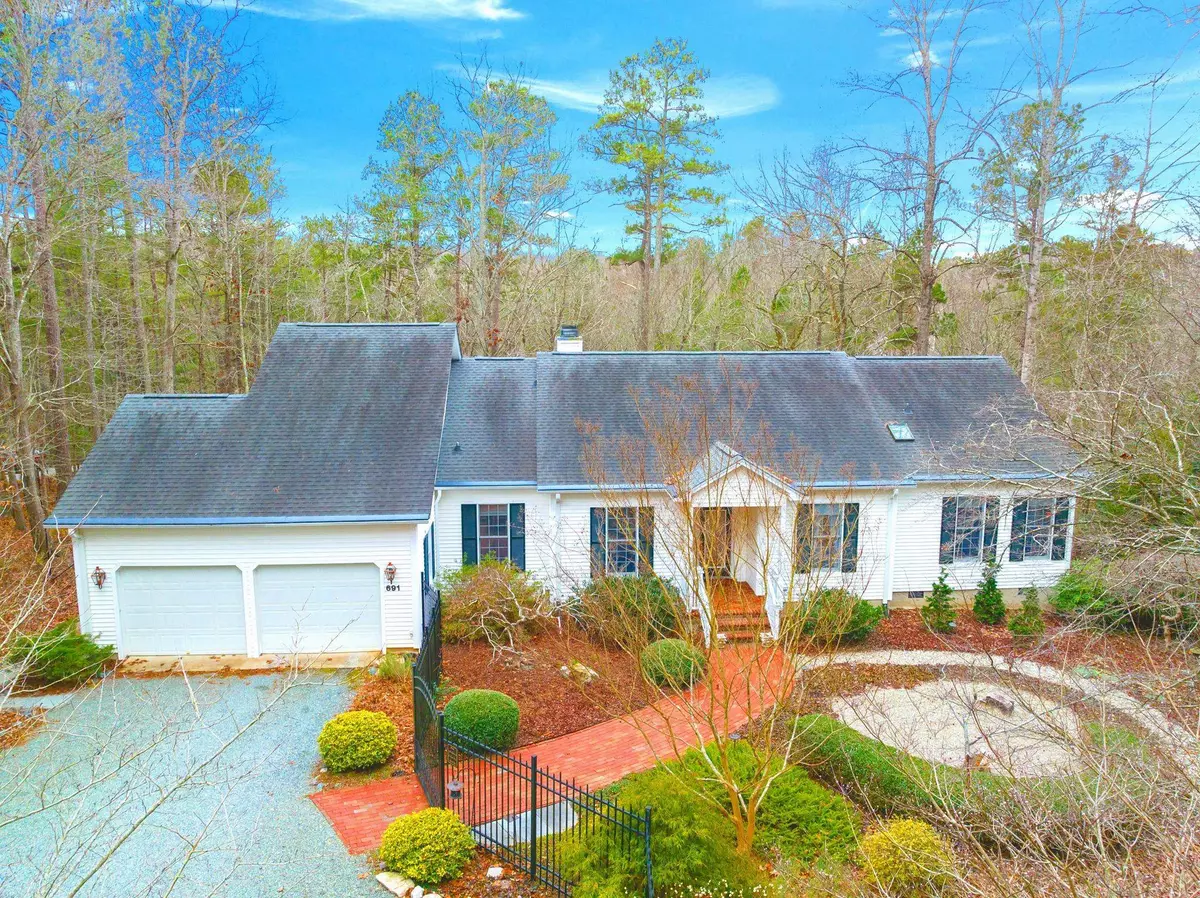Bought with DASH Carolina
$782,000
$782,000
For more information regarding the value of a property, please contact us for a free consultation.
3 Beds
3 Baths
2,269 SqFt
SOLD DATE : 03/31/2023
Key Details
Sold Price $782,000
Property Type Single Family Home
Sub Type Single Family Residence
Listing Status Sold
Purchase Type For Sale
Square Footage 2,269 sqft
Price per Sqft $344
Subdivision Fearrington
MLS Listing ID 2475897
Sold Date 03/31/23
Style Site Built
Bedrooms 3
Full Baths 2
Half Baths 1
HOA Fees $15/ann
HOA Y/N Yes
Abv Grd Liv Area 2,269
Originating Board Triangle MLS
Year Built 1996
Annual Tax Amount $3,327
Lot Size 1.190 Acres
Acres 1.19
Property Description
Elegant one level living on 1.2 acres in Fearrington Village. Nestled among mature hardwoods, a peaceful zen garden and designer landscaping. This meticulously crafted and maintained home offers a graceful living room filled with natural light from a wall of windows, adorned with a fireplace and built-ins for your treasures. A separate dining room perfect for hosting dinners with family and friends. A Chefs kitchen with a large island, high-end appliances, stylish granite, custom cabinetry, abundant cupboards and ample counter space to cook, entertain and showcase culinary delights. The spacious kitchen also includes a breakfast area, desk and a casual living area. The floorplan lends to privacy for your resting hours with a wing for the bedrooms. The primary bedroom has a well-appointed bathroom, walk -in shower, soaking tub, walk-in closet and creek view. Enjoy your coffee or a meal on the amazing screen porch surrounded by nature. Gorgeous hardwood floors, crown molding and premium fixtures throughout. Additional amenities include a deck, large 2 car garage, natural light filled laundry room and partial fencing.
Location
State NC
County Chatham
Community Street Lights
Direction From 15-501 N. Turn left on Village Way. Go .9 miles then turn right on Lassiter Lane. Go .2 miles then turn right on Spindlewood. .4 miles - house is on the right.
Rooms
Basement Crawl Space
Interior
Interior Features Bathtub/Shower Combination, Bookcases, Cathedral Ceiling(s), Ceiling Fan(s), Double Vanity, Entrance Foyer, Granite Counters, High Ceilings, Master Downstairs, Smooth Ceilings, Soaking Tub, Tray Ceiling(s), Walk-In Closet(s), Walk-In Shower
Heating Forced Air, Natural Gas
Cooling Central Air, Electric
Flooring Hardwood, Parquet, Tile, Vinyl
Fireplaces Number 1
Fireplaces Type Gas Log, Living Room
Fireplace Yes
Window Features Skylight(s)
Appliance Dishwasher, Double Oven, Dryer, Gas Range, Gas Water Heater, Refrigerator, Washer
Laundry Laundry Room, Main Level
Exterior
Exterior Feature Fenced Yard, Lighting
Garage Spaces 2.0
Pool Swimming Pool Com/Fee
Community Features Street Lights
View Y/N Yes
Porch Deck, Porch, Screened
Garage Yes
Private Pool No
Building
Lot Description Corner Lot, Hardwood Trees, Landscaped
Faces From 15-501 N. Turn left on Village Way. Go .9 miles then turn right on Lassiter Lane. Go .2 miles then turn right on Spindlewood. .4 miles - house is on the right.
Sewer Public Sewer
Water Public
Architectural Style Transitional
Structure Type Vinyl Siding
New Construction No
Schools
Elementary Schools Chatham - N Chatham
Middle Schools Chatham - Margaret B Pollard
High Schools Chatham - Northwood
Others
HOA Fee Include Storm Water Maintenance
Read Less Info
Want to know what your home might be worth? Contact us for a FREE valuation!

Our team is ready to help you sell your home for the highest possible price ASAP

GET MORE INFORMATION

