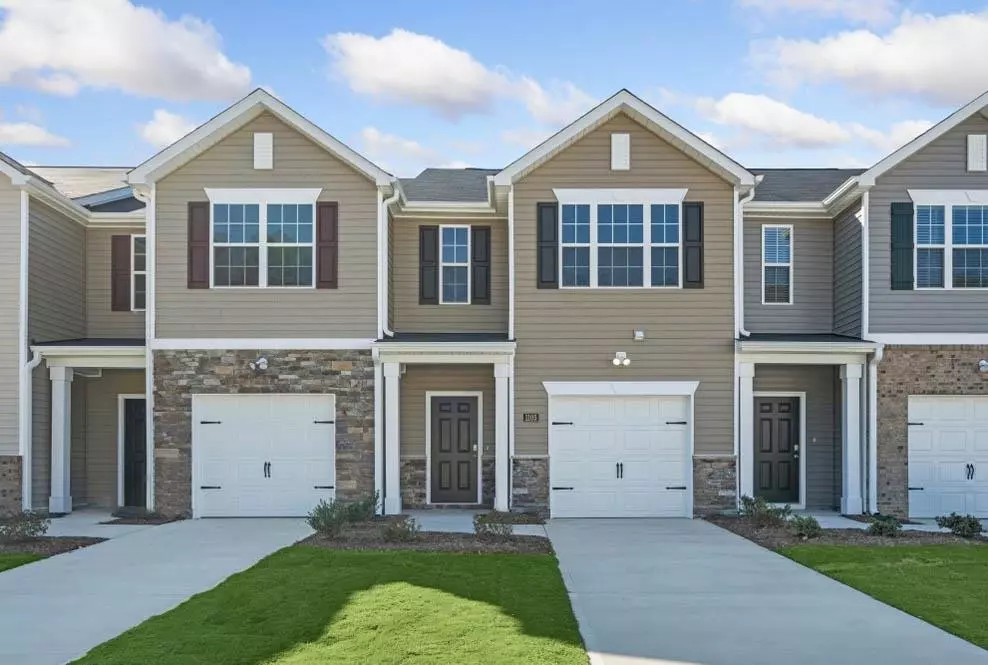Bought with Non Member Office
$273,990
$273,990
For more information regarding the value of a property, please contact us for a free consultation.
3 Beds
3 Baths
1,429 SqFt
SOLD DATE : 03/31/2023
Key Details
Sold Price $273,990
Property Type Townhouse
Sub Type Townhouse
Listing Status Sold
Purchase Type For Sale
Square Footage 1,429 sqft
Price per Sqft $191
Subdivision Galvins Ridge
MLS Listing ID 2486940
Sold Date 03/31/23
Style Site Built
Bedrooms 3
Full Baths 2
Half Baths 1
HOA Fees $83/qua
HOA Y/N Yes
Abv Grd Liv Area 1,429
Originating Board Triangle MLS
Year Built 2022
Lot Size 3,049 Sqft
Acres 0.07
Property Description
The Townes at Galvin's Ridge, located in the booming Sanford, NC is conveniently located off of Hwy 1 within 10 minutes of major area employers in Central Carolina Enterprise Park, such as Pfizer, Caterpillar, and Astella, 35 minutes from Research Triangle Park and 45 minutes to FortBragg. This thoughtfully designed master-planned community will feature a wide array of townhome designs and gathering spaces throughout the community to stay connected with friends and family. Planned amenities included pool, clubhouse, outdoor courts, miles of walking trails, dog park etc. This open-floor plan Townhome boasts a large island with gracious family room. Upstairs the primary suite features a light-filled vaulted ceiling!
Location
State NC
County Lee
Direction 304 Red Brick Street Sanford, NC 27330 From NC-540 W take exit 56B toward Sanford. Merge onto US-1 for 18.2 miles. Take exit 74 forColon Rd. Turn right onto Colon Road to Galvin's Ridge on the right.
Interior
Interior Features Bathtub/Shower Combination, Eat-in Kitchen, Granite Counters, High Ceilings, Living/Dining Room Combination, Pantry, Quartz Counters, Smooth Ceilings, Vaulted Ceiling(s), Walk-In Closet(s), Walk-In Shower
Heating Forced Air, Natural Gas
Cooling Central Air, Electric
Flooring Vinyl
Fireplace No
Appliance Dishwasher, Electric Range, Electric Water Heater, Microwave, Plumbed For Ice Maker
Laundry Laundry Closet, Upper Level
Exterior
Exterior Feature Rain Gutters
Garage Spaces 1.0
Porch Covered, Patio, Porch
Garage Yes
Private Pool No
Building
Lot Description Corner Lot, Landscaped
Faces 304 Red Brick Street Sanford, NC 27330 From NC-540 W take exit 56B toward Sanford. Merge onto US-1 for 18.2 miles. Take exit 74 forColon Rd. Turn right onto Colon Road to Galvin's Ridge on the right.
Foundation Slab
Sewer Public Sewer
Water Public
Architectural Style Craftsman
Structure Type Stone,Vinyl Siding
New Construction Yes
Schools
Elementary Schools Lee - Deep River
Middle Schools Lee - East Lee
High Schools Lee - Lee
Others
HOA Fee Include Maintenance Grounds,Maintenance Structure
Read Less Info
Want to know what your home might be worth? Contact us for a FREE valuation!

Our team is ready to help you sell your home for the highest possible price ASAP

GET MORE INFORMATION

