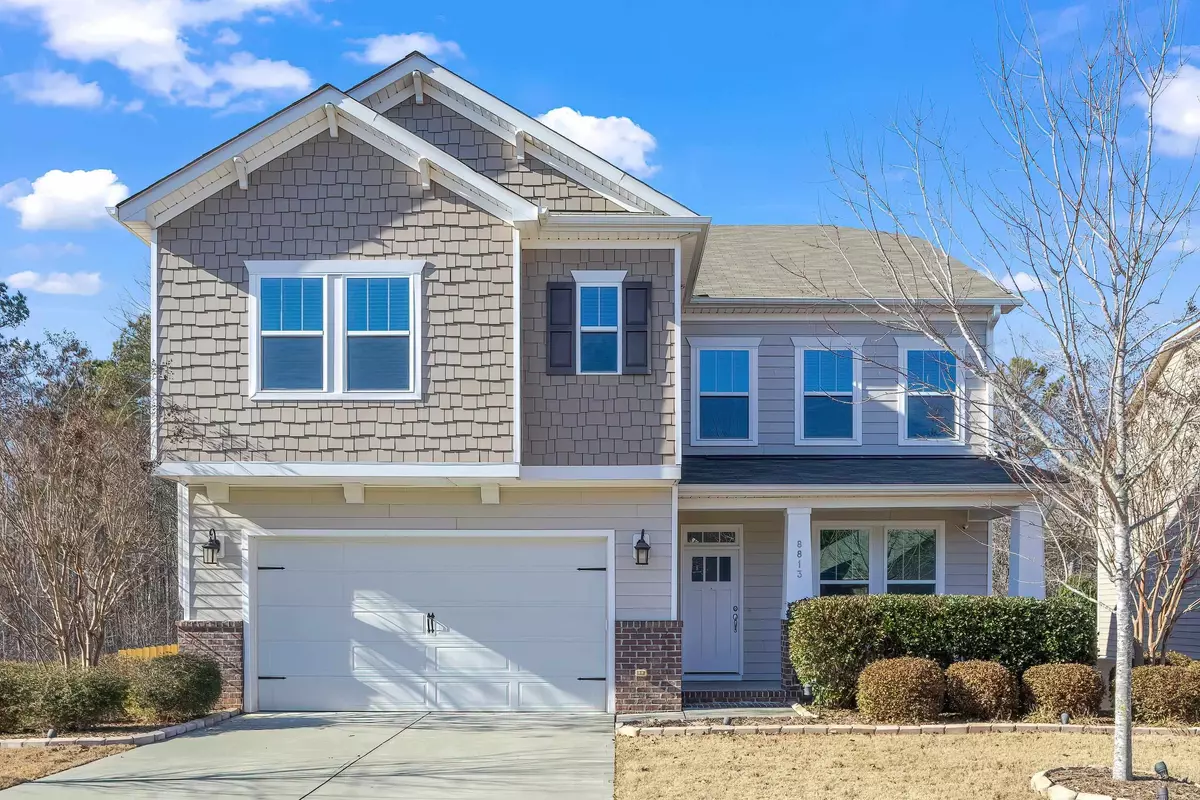Bought with Team Joel Sullivan Realty
$675,000
$675,000
For more information regarding the value of a property, please contact us for a free consultation.
5 Beds
4 Baths
4,026 SqFt
SOLD DATE : 04/03/2023
Key Details
Sold Price $675,000
Property Type Single Family Home
Sub Type Single Family Residence
Listing Status Sold
Purchase Type For Sale
Square Footage 4,026 sqft
Price per Sqft $167
Subdivision The Park At Langston
MLS Listing ID 2489995
Sold Date 04/03/23
Style Site Built
Bedrooms 5
Full Baths 3
Half Baths 1
HOA Fees $18
HOA Y/N Yes
Abv Grd Liv Area 4,026
Originating Board Triangle MLS
Year Built 2014
Annual Tax Amount $3,946
Lot Size 7,840 Sqft
Acres 0.18
Property Description
Beautiful well maintained 5 bedrooms home with a FINISHED BASEMENT. Freshly painted, gleaming hardwood floor on first floor. Gourmet kitchen with granite, ss appliances, gas cooktop, double-oven and breakfast nook. Open to family room with gas fireplace & built-in shelves. Office on first floor with french doors and formal dining room. Spacious owner's suite with trey ceiling, soaking tub with separate shower & large walk-in closet.Three additional bedrooms on second floor and loft area to relax or use as a game room. Two bedrooms share bath/shower but each bedroom has their private vanity. Another full bathroom is located by the 4th bedroom. Separate laundry room with cabinet and folding area. Walking-in closets in each bedroom. Finished basement features large bonus room with lot of natural light, 5th bedroom & plumbing in place for future bathroom . Large walk-in workshop with tons of storage. Deck overlooking private fully fenced backyard. Immaculate & move-in ready! Walking trails and easy access to new 540 extension.
Location
State NC
County Wake
Direction Take Ten-Ten Rd to Bells Lake Rd. Continue on Bells Lake rd for one mile. Right onto Truelove Drive. Right onto Forester Lane.
Interior
Interior Features Bathtub Only, Bathtub/Shower Combination, Bookcases, Ceiling Fan(s), Eat-in Kitchen, Entrance Foyer, Granite Counters, High Ceilings, Smooth Ceilings, Soaking Tub, Tray Ceiling(s), Walk-In Closet(s), Walk-In Shower
Heating Forced Air, Natural Gas, Zoned
Cooling Central Air, Zoned
Flooring Carpet, Hardwood, Tile
Fireplaces Number 1
Fireplaces Type Gas, Gas Log, Living Room
Fireplace Yes
Window Features Insulated Windows
Appliance Dishwasher, Double Oven, Gas Cooktop, Gas Water Heater, Microwave, Plumbed For Ice Maker, Refrigerator
Laundry Laundry Room, Upper Level
Exterior
Exterior Feature Fenced Yard, Rain Gutters
Garage Spaces 2.0
Utilities Available Cable Available
View Y/N Yes
Porch Deck, Patio, Porch
Garage Yes
Private Pool No
Building
Lot Description Hardwood Trees, Landscaped
Faces Take Ten-Ten Rd to Bells Lake Rd. Continue on Bells Lake rd for one mile. Right onto Truelove Drive. Right onto Forester Lane.
Sewer Public Sewer
Water Public
Architectural Style Traditional
Structure Type Fiber Cement
New Construction No
Schools
Elementary Schools Wake - West Lake
Middle Schools Wake - West Lake
High Schools Wake - Middle Creek
Read Less Info
Want to know what your home might be worth? Contact us for a FREE valuation!

Our team is ready to help you sell your home for the highest possible price ASAP


GET MORE INFORMATION

