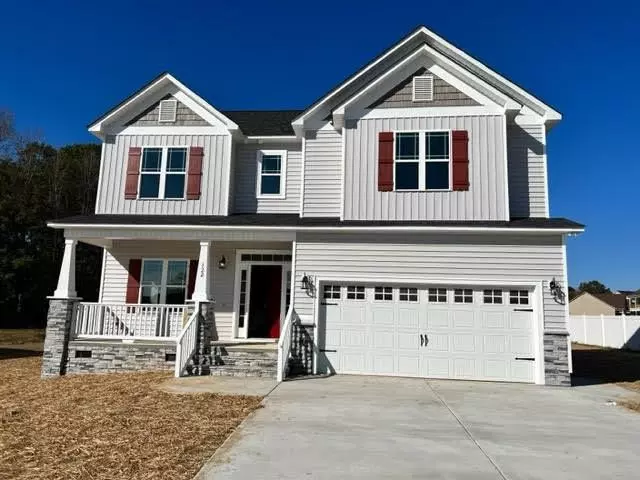Bought with eXp Realty, LLC - C
$394,900
$394,900
For more information regarding the value of a property, please contact us for a free consultation.
4 Beds
4 Baths
2,217 SqFt
SOLD DATE : 04/04/2023
Key Details
Sold Price $394,900
Property Type Single Family Home
Sub Type Single Family Residence
Listing Status Sold
Purchase Type For Sale
Square Footage 2,217 sqft
Price per Sqft $178
Subdivision Kamdon Ranch
MLS Listing ID 2466694
Sold Date 04/04/23
Style Site Built
Bedrooms 4
Full Baths 3
Half Baths 1
HOA Fees $15/ann
HOA Y/N Yes
Abv Grd Liv Area 2,217
Originating Board Triangle MLS
Year Built 2022
Lot Size 1.220 Acres
Acres 1.22
Property Description
BACK ON THE MARKET in a quiet neighborhood with sidewalks. 4 Bedrooms/Rec Room/3 porches! Natural light fills this open-concept oasis. Warm & inviting GOURMET KITHCEN offers stainless steel appliances, built-in WALL OVEN, COOKTOP, island, shaker cabinets, granite, subway tile backsplash, recessed & pendant lights. Spacious Main Suite features double-tray ceiling, large walk-in closet with custom-built wood shelves, double vanities & access to your own covered balcony. Beautiful 2nd Main/Guest Suite. Backyard ideal for outdoor entertaining. Play basketball in the driveway & sip tea on your covered front porch or screened back patio. Constructed by a local builder. Feel the difference.
Location
State NC
County Johnston
Direction Approx. 30 from Raleigh! GPS: 5350 Swift Creek Road. Take I-40 to Exit 309 for US-70 E. Take exit 326. Turn Right onto U.S. 70 BUS. Turn Right onto Swift Creek Road. Turn Right onto Olive Branch Drive. Your new home sits on the right on Lot 13.
Rooms
Basement Crawl Space
Interior
Interior Features Bathtub Only, Bathtub/Shower Combination, Ceiling Fan(s), Double Vanity, Granite Counters, High Ceilings, In-Law Floorplan, Pantry, Second Primary Bedroom, Separate Shower, Shower Only, Smooth Ceilings, Soaking Tub, Tile Counters, Tray Ceiling(s), Walk-In Closet(s), Walk-In Shower, Water Closet
Heating Electric, Heat Pump
Cooling Heat Pump
Flooring Carpet, Laminate, Tile
Fireplaces Number 1
Fireplaces Type Gas Log, Living Room, Propane
Fireplace Yes
Appliance Dishwasher, Electric Cooktop, Electric Water Heater, Microwave, Plumbed For Ice Maker, Oven
Laundry Electric Dryer Hookup, Laundry Room, Main Level
Exterior
Exterior Feature Balcony
Garage Spaces 2.0
View Y/N Yes
Porch Covered, Porch
Garage No
Private Pool No
Building
Lot Description Landscaped
Faces Approx. 30 from Raleigh! GPS: 5350 Swift Creek Road. Take I-40 to Exit 309 for US-70 E. Take exit 326. Turn Right onto U.S. 70 BUS. Turn Right onto Swift Creek Road. Turn Right onto Olive Branch Drive. Your new home sits on the right on Lot 13.
Sewer Septic Tank
Water Public
Architectural Style Craftsman, Farmhouse, Traditional
Structure Type Vinyl Siding
New Construction Yes
Schools
Elementary Schools Johnston - W Smithfield
Middle Schools Johnston - Smithfield
High Schools Johnston - Cleveland
Others
Senior Community false
Read Less Info
Want to know what your home might be worth? Contact us for a FREE valuation!

Our team is ready to help you sell your home for the highest possible price ASAP


GET MORE INFORMATION

