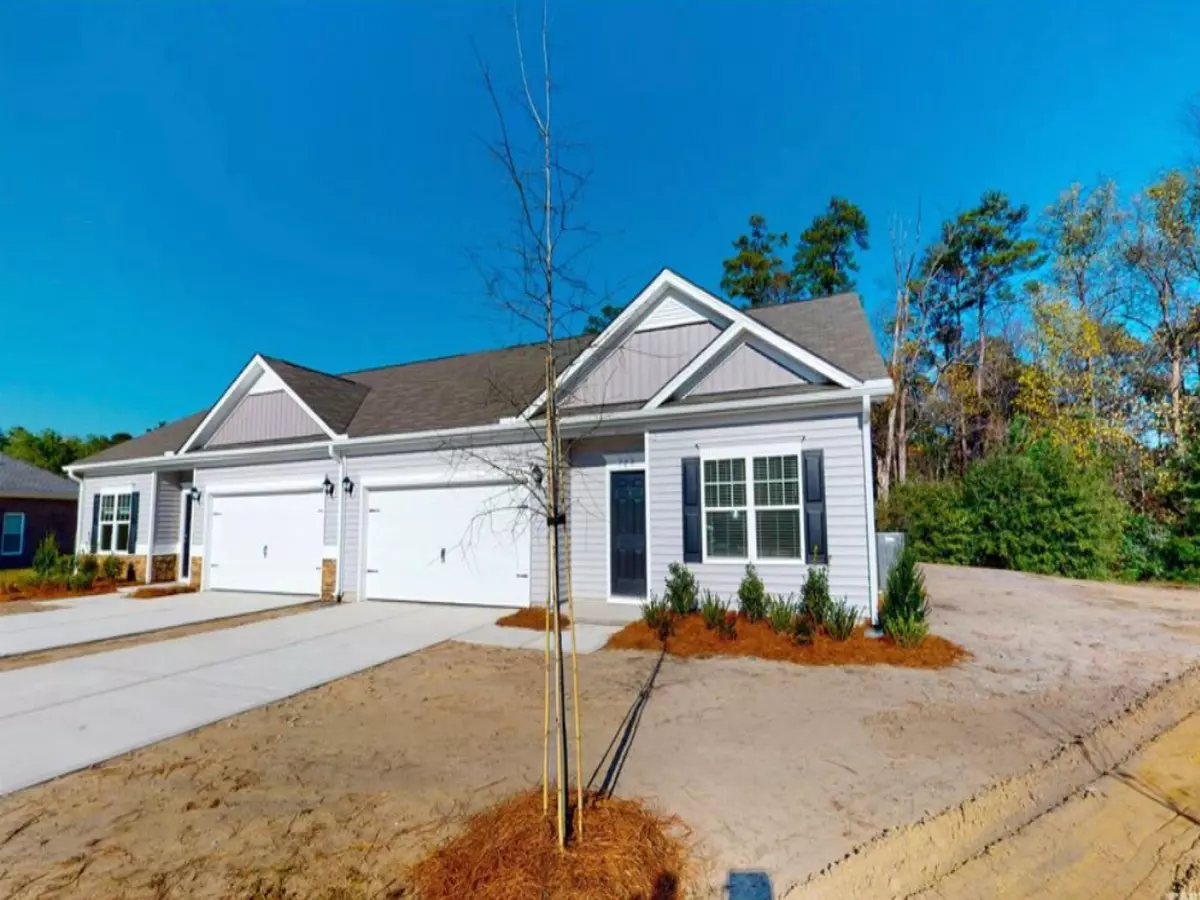Bought with Coldwell Banker Advantage
$214,760
$214,760
For more information regarding the value of a property, please contact us for a free consultation.
3 Beds
2 Baths
1,202 SqFt
SOLD DATE : 03/29/2023
Key Details
Sold Price $214,760
Property Type Townhouse
Sub Type Townhouse
Listing Status Sold
Purchase Type For Sale
Square Footage 1,202 sqft
Price per Sqft $178
Subdivision Drake Estates
MLS Listing ID 2492050
Sold Date 03/29/23
Style Site Built
Bedrooms 3
Full Baths 2
HOA Fees $26/ann
HOA Y/N Yes
Abv Grd Liv Area 1,202
Originating Board Triangle MLS
Year Built 2022
Lot Size 0.330 Acres
Acres 0.33
Property Description
Smith Douglas presents the Fairmont plan at Drake Estates - ready NOW! This beautiful upgraded 3-bedroom Ranch on .33 acres on a cul-de-sac lot!! Features an oversized island in the Kitchen, opens to Breakfast area and Family Room - Perfect for entertaining! Granite Kitchen countertops, white 36" cabinets, and stainless-steel appliances. Upgraded luxury vinyl plank flooring in main living areas! Spacious owner's suite with dual closets and a garden tub in the owner's bathroom. Move in ready with ceiling fans, and blinds. Just reduced!!
Location
State NC
County Wayne
Zoning AA
Direction I-40 E to Benson/Wilmington. Take exit 309 for US-70E to Smithfield/Goldsboro. Cont onto US-70 BYP E. Take exit for I-795 S. Merge onto US-117 S. Turn RT onto US-13S. In 2 miles RT onto Sandhill Dr. LT on Ridge Dr., LT on Till Dr. Community on LT.
Interior
Interior Features Ceiling Fan(s), Granite Counters, High Ceilings, Pantry, Master Downstairs, Smooth Ceilings, Walk-In Closet(s)
Heating Electric, Heat Pump, Zoned
Cooling Central Air, Electric, Heat Pump, Zoned
Flooring Carpet, Vinyl
Fireplace No
Window Features Blinds
Appliance Dishwasher, Electric Range, Electric Water Heater, Microwave
Laundry In Hall, Main Level, None
Exterior
Exterior Feature Rain Gutters
Garage Spaces 2.0
Utilities Available Cable Available
Handicap Access Accessible Doors, Accessible Washer/Dryer
Porch Patio, Porch
Garage Yes
Private Pool No
Building
Lot Description Cul-De-Sac
Faces I-40 E to Benson/Wilmington. Take exit 309 for US-70E to Smithfield/Goldsboro. Cont onto US-70 BYP E. Take exit for I-795 S. Merge onto US-117 S. Turn RT onto US-13S. In 2 miles RT onto Sandhill Dr. LT on Ridge Dr., LT on Till Dr. Community on LT.
Foundation Slab
Sewer Septic Tank
Water Public
Architectural Style Traditional
Structure Type Vinyl Siding
New Construction Yes
Schools
Elementary Schools Wayne - Grantham
Middle Schools Wayne - Grantham
High Schools Wayne - Southern Wayne
Read Less Info
Want to know what your home might be worth? Contact us for a FREE valuation!

Our team is ready to help you sell your home for the highest possible price ASAP

GET MORE INFORMATION

