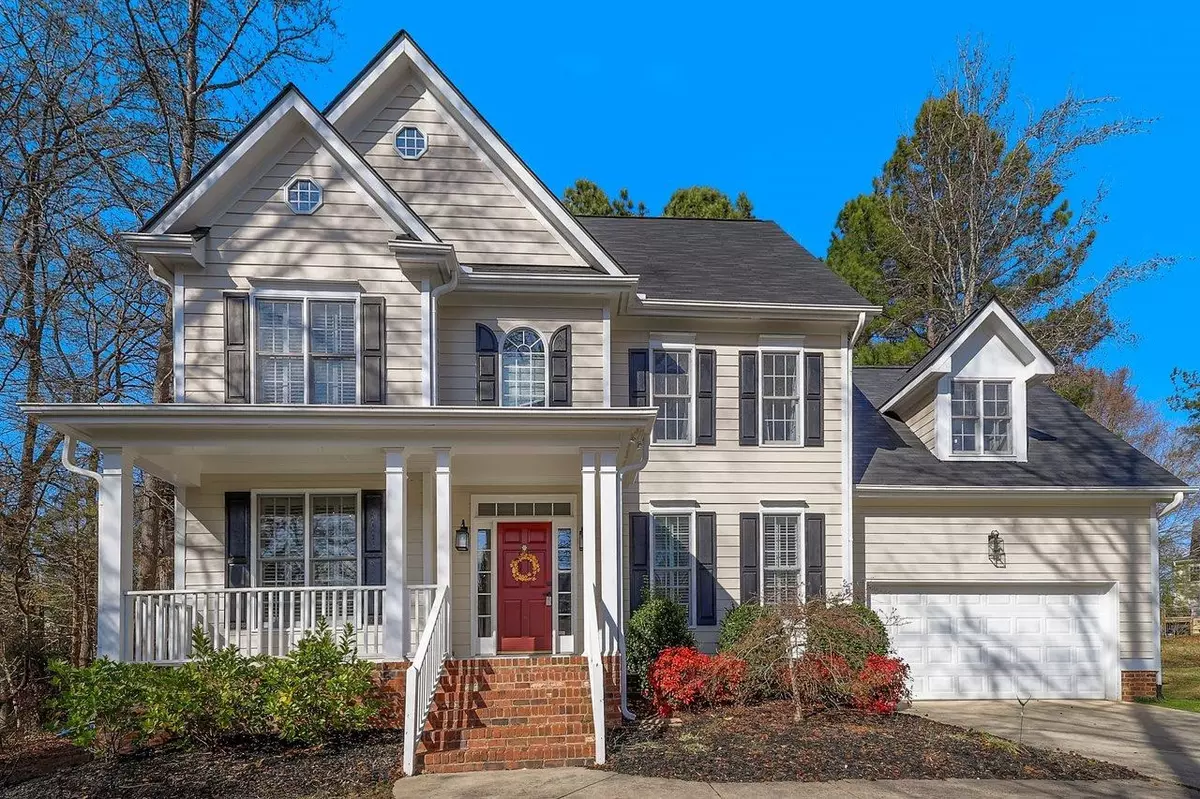Bought with Nest Realty of the Triangle
$675,000
$639,900
5.5%For more information regarding the value of a property, please contact us for a free consultation.
4 Beds
3 Baths
2,788 SqFt
SOLD DATE : 04/05/2023
Key Details
Sold Price $675,000
Property Type Single Family Home
Sub Type Single Family Residence
Listing Status Sold
Purchase Type For Sale
Square Footage 2,788 sqft
Price per Sqft $242
Subdivision Cameron Woods
MLS Listing ID 2496908
Sold Date 04/05/23
Style Site Built
Bedrooms 4
Full Baths 2
Half Baths 1
HOA Fees $20/ann
HOA Y/N Yes
Abv Grd Liv Area 2,788
Originating Board Triangle MLS
Year Built 2000
Annual Tax Amount $4,893
Lot Size 10,890 Sqft
Acres 0.25
Property Description
Beautiful, four bedroom house nestled in the lovely community of Cameron Woods on a quiet dead end street, perfect for privacy. The kitchen has been updated and has beautiful natural hardwood floors on both floors. The first floor has ample space including a living room or office area. Take in the outdoor views through a beautiful screened in porch just adjacent to the massive family room with great natural light. The backyard is fenced in and set up with a patio space and garden beds. Upstairs, you'll find a large primary with a spacey walk in closet and renovated and updated bathroom with a large soak in tub and spa shower. You'll find three other comfortably sized bedrooms with ample closet space. The home has been freshly painted in the last year. There is also a large bonus room which can be used as a home theater or play room or whatever you imagine. Finally the third floor attic is huge and ready to be finished or be used for extra storage. Don't miss this great house in an amazing neighborhood. Conveniently located for those working at Duke, unc, rtp or at home.
Location
State NC
County Durham
Zoning R-10
Direction From Ashland Dr, left onto Alderman Ln.
Interior
Interior Features Bathtub/Shower Combination, Ceiling Fan(s), Double Vanity, Entrance Foyer, Separate Shower, Smooth Ceilings, Walk-In Closet(s), Walk-In Shower
Heating Electric, Heat Pump, Natural Gas
Cooling Central Air
Flooring Hardwood
Fireplaces Number 1
Fireplaces Type Family Room
Fireplace Yes
Appliance Dishwasher, Electric Water Heater, Gas Cooktop, Microwave, Plumbed For Ice Maker, Oven
Laundry Upper Level
Exterior
Exterior Feature Fenced Yard
Garage Spaces 2.0
View Y/N Yes
Porch Covered, Deck, Patio, Porch, Screened
Garage Yes
Private Pool No
Building
Faces From Ashland Dr, left onto Alderman Ln.
Architectural Style Transitional
Structure Type Masonite
New Construction No
Schools
Elementary Schools Durham - Forest View
Middle Schools Durham - Githens
High Schools Durham - Jordan
Read Less Info
Want to know what your home might be worth? Contact us for a FREE valuation!

Our team is ready to help you sell your home for the highest possible price ASAP

GET MORE INFORMATION

