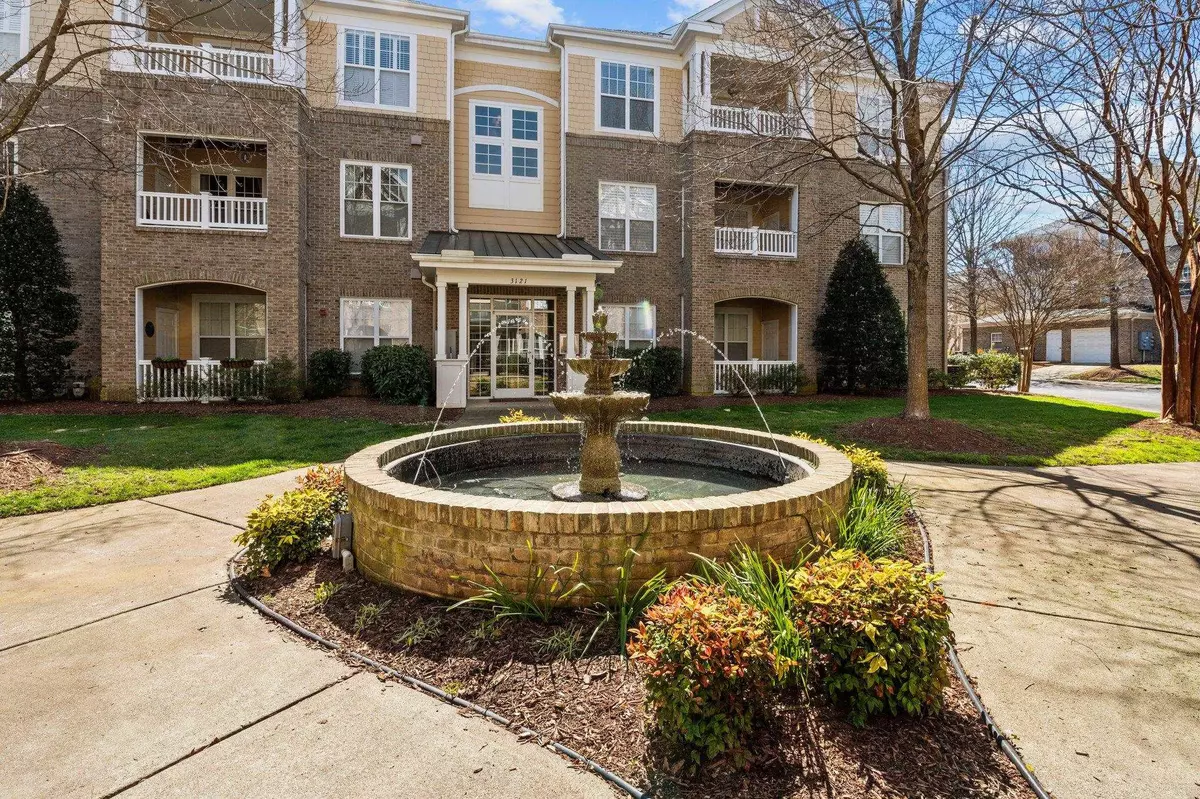Bought with RE/MAX Advantage
$375,000
$370,000
1.4%For more information regarding the value of a property, please contact us for a free consultation.
2 Beds
2 Baths
1,396 SqFt
SOLD DATE : 04/11/2023
Key Details
Sold Price $375,000
Property Type Condo
Sub Type Condominium
Listing Status Sold
Purchase Type For Sale
Square Footage 1,396 sqft
Price per Sqft $268
Subdivision Bentley Ridge At Oaks
MLS Listing ID 2500900
Sold Date 04/11/23
Style Site Built
Bedrooms 2
Full Baths 2
HOA Fees $210/mo
HOA Y/N Yes
Abv Grd Liv Area 1,396
Originating Board Triangle MLS
Year Built 2004
Annual Tax Amount $2,762
Property Description
WELCOME HOME! This meticulously maintained condo, with a garage, is located in the heart of N. Raleigh! Conveniently located close to UNC/Rex Hospital, PNC, Crabtree Valley Mall, restaurants and more! One level living (accessible by elevator or stairs) and open floor plan. Beautiful hardwoods throughout main living area. Cozy fireplace located in family room that leads to kitchen and dining space. Private balcony with storage closet. Spacious primary bedroom with huge walk-in closet. Primary bathroom with white tile, double sinks, large garden tub and walk-in shower. Secondary bedroom with attached bathroom and double closets. Large laundry room with additional storage. Don't miss the PRIVATE garage on main level! Roof replaced in 2022. Refrigerator, washer, dryer, and mirror in entry way convey.
Location
State NC
County Wake
Community Street Lights
Direction From Edwards Mill Rd, take Ed Drive. Left into the community on Hemlock Forest Circle. Bear around to the right until you reach the middle units labeled 3151. Entrance is by the water feature fountain. Take the elevator or stairs to third floor.
Interior
Interior Features Bathtub/Shower Combination, Ceiling Fan(s), Double Vanity, Entrance Foyer, Kitchen/Dining Room Combination, Master Downstairs, Separate Shower, Smooth Ceilings, Soaking Tub, Storage, Walk-In Closet(s), Walk-In Shower
Heating Electric, Forced Air, Heat Pump
Cooling Central Air, Electric, Heat Pump
Flooring Carpet, Hardwood, Tile
Fireplaces Number 1
Fireplaces Type Family Room, Gas, Gas Log
Fireplace Yes
Appliance Dishwasher, Dryer, Electric Range, Gas Water Heater, Microwave, Plumbed For Ice Maker, Refrigerator, Self Cleaning Oven, Washer
Laundry Electric Dryer Hookup, Laundry Room, Main Level
Exterior
Exterior Feature Balcony
Garage Spaces 1.0
Community Features Street Lights
Utilities Available Cable Available
View Y/N Yes
Handicap Access Accessible Elevator Installed
Porch Porch
Garage Yes
Private Pool No
Building
Faces From Edwards Mill Rd, take Ed Drive. Left into the community on Hemlock Forest Circle. Bear around to the right until you reach the middle units labeled 3151. Entrance is by the water feature fountain. Take the elevator or stairs to third floor.
Sewer Public Sewer
Water Public
Architectural Style Transitional
Structure Type Brick,Fiber Cement,Shake Siding
New Construction No
Schools
Elementary Schools Wake - Stough
Middle Schools Wake - Oberlin
High Schools Wake - Broughton
Others
HOA Fee Include Maintenance Grounds,Maintenance Structure,Road Maintenance
Senior Community false
Read Less Info
Want to know what your home might be worth? Contact us for a FREE valuation!

Our team is ready to help you sell your home for the highest possible price ASAP

GET MORE INFORMATION

