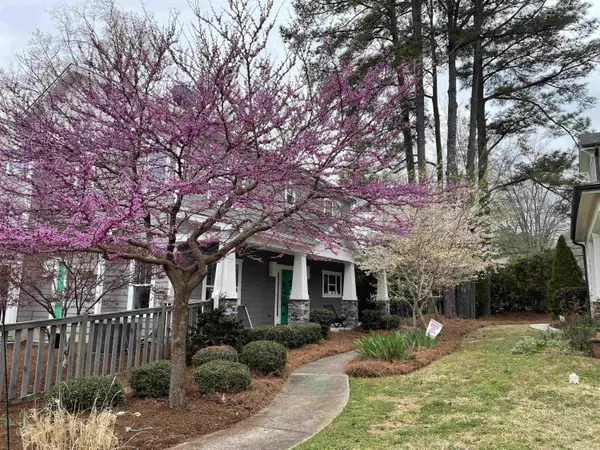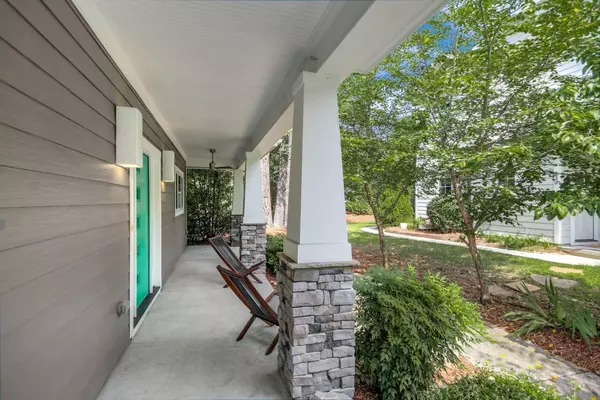Bought with eXp Realty, LLC
$665,000
$625,000
6.4%For more information regarding the value of a property, please contact us for a free consultation.
4 Beds
3 Baths
2,302 SqFt
SOLD DATE : 04/13/2023
Key Details
Sold Price $665,000
Property Type Single Family Home
Sub Type Single Family Residence
Listing Status Sold
Purchase Type For Sale
Square Footage 2,302 sqft
Price per Sqft $288
Subdivision Park Slope
MLS Listing ID 2501111
Sold Date 04/13/23
Style Site Built
Bedrooms 4
Full Baths 3
HOA Fees $119/mo
HOA Y/N Yes
Abv Grd Liv Area 2,302
Originating Board Triangle MLS
Year Built 2012
Annual Tax Amount $7,231
Lot Size 7,405 Sqft
Acres 0.17
Property Description
SHOWINGS START 3/24. Welcome to Park Slope. Looking for a home in CHARMING downtown Carrboro? Well, you found it!! Wonderful open plan with modern appliances and super cool fireplace. Walk to downtown Carrboro in minutes...there is a walking path that takes you out the back of the neighborhood avoiding any busy streets. First floor bedroom would serve as a great study. Eco-friendly Mannington vinyl floors- super easy care! This property includes a small fenced area (the only fenced yard in the n'hood). That is on common area but was approved by the developer. Although this is a detached home, it is deemed a condo because it shares the lot with the neighbor behind. It was a "work around" for permitting purposes with the town. Owner owns the entire house and 6 inches beyond the walls. There is a fire lane between this home and the one next door. The grassy area is the fire lane and it has gravel under the grass. You can utilize that are to turn around. Sidewalks are slated to go on S Greensboro St- making yet another path to town!
Location
State NC
County Orange
Direction Hwy 54 Bypass to Merritt Mill/S Greensboro St Exit. Left at exit, right at light onto S Greensboro. Up hill. Park Slope on Right. House has a Bright green door! OK to park in the grass along side of the driveway. There is gravel beneath it.
Interior
Interior Features Double Vanity, Kitchen/Dining Room Combination, Walk-In Shower
Heating Electric, Forced Air, Zoned
Cooling Electric, Zoned
Flooring Vinyl
Fireplaces Number 1
Fireplaces Type Gas, Living Room
Fireplace Yes
Appliance Dishwasher, Electric Range, Microwave, Plumbed For Ice Maker, Refrigerator
Laundry Upper Level
Exterior
Garage Spaces 1.0
Porch Porch, Screened
Parking Type Attached, Garage, Garage Door Opener
Garage Yes
Private Pool No
Building
Lot Description Landscaped
Faces Hwy 54 Bypass to Merritt Mill/S Greensboro St Exit. Left at exit, right at light onto S Greensboro. Up hill. Park Slope on Right. House has a Bright green door! OK to park in the grass along side of the driveway. There is gravel beneath it.
Foundation Slab
Sewer Public Sewer
Water Public
Architectural Style Transitional
Structure Type Fiber Cement
New Construction No
Schools
Elementary Schools Ch/Carrboro - Carrboro
Middle Schools Ch/Carrboro - Mcdougle
High Schools Ch/Carrboro - Carrboro
Read Less Info
Want to know what your home might be worth? Contact us for a FREE valuation!

Our team is ready to help you sell your home for the highest possible price ASAP


GET MORE INFORMATION






