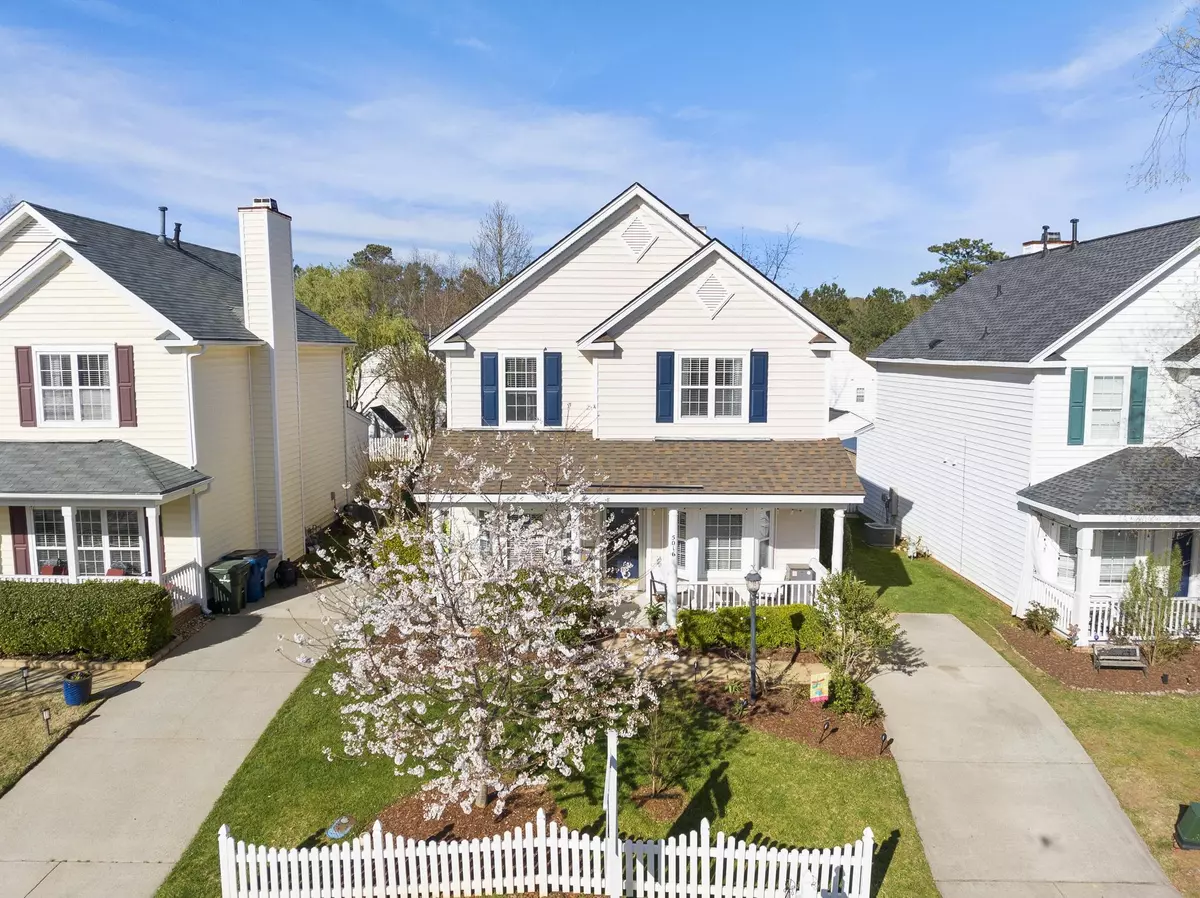Bought with EXP Realty LLC
$420,000
$425,000
1.2%For more information regarding the value of a property, please contact us for a free consultation.
3 Beds
3 Baths
1,735 SqFt
SOLD DATE : 04/17/2023
Key Details
Sold Price $420,000
Property Type Single Family Home
Sub Type Single Family Residence
Listing Status Sold
Purchase Type For Sale
Square Footage 1,735 sqft
Price per Sqft $242
Subdivision The Village At Harrington Grove
MLS Listing ID 2498178
Sold Date 04/17/23
Style Site Built
Bedrooms 3
Full Baths 2
Half Baths 1
HOA Fees $78/mo
HOA Y/N Yes
Abv Grd Liv Area 1,735
Originating Board Triangle MLS
Year Built 1998
Annual Tax Amount $2,586
Lot Size 4,356 Sqft
Acres 0.1
Property Description
Showings 3/10. Rare opportunity to own an updated home in the desirable Villages @ Harrington Grove! This fabulous model boasts wood floors, a first floor owner's suite & remodeled primary bath with walk-in shower (2022) & walk-in closet, whole house fresh paint, shutters & door, new roof (2022) & new dishwasher (2022). Enjoy coffee on the front porch overlooking the garden or the backyard patio oasis featuring a new gazebo (2023), Coleman 6-person Salu Spa (2022), privacy landscaping including rose bushes, hydrangeas, camelias, magnolia, monrovia & herbs. Easy entertaining in the formal dining room, eat-in kitchen with bay window & powder room leading to the two-story family room with great windows & a stunning gas fireplace. Upstairs you will find two large bedrooms, a shared full bath, two linen closets & a huge bonus loft, perfect as a second living room, convertible fourth bedroom, office or gym. This incredibly versatile floor plan exudes charm & is move-in ready for you! Easy access to shopping, 540, RDU Airport, Brier Creek, RTP & local universities.
Location
State NC
County Wake
Community Playground
Direction From I-540: Exit 7 for Leesville Rd. Turn onto Leesville Road Northbound. Continue onto New Leesville Blvd. Turn Right onto N Radner Way. Turn Right onto Village Lawn Dr. Home will be on the Left.
Rooms
Other Rooms Shed(s), Storage
Interior
Interior Features Bathtub/Shower Combination, Ceiling Fan(s), Double Vanity, Eat-in Kitchen, Entrance Foyer, High Ceilings, High Speed Internet, Master Downstairs, Separate Shower, Shower Only, Vaulted Ceiling(s), Walk-In Closet(s), Walk-In Shower
Heating Electric, Heat Pump, Natural Gas
Cooling Central Air
Flooring Carpet, Hardwood, Vinyl
Fireplaces Number 1
Fireplace Yes
Appliance Dishwasher, Electric Range, Microwave, Plumbed For Ice Maker, Range Hood, Refrigerator, Self Cleaning Oven, Tankless Water Heater
Laundry Laundry Room, Main Level
Exterior
Pool Swimming Pool Com/Fee
Community Features Playground
Utilities Available Cable Available
View Y/N Yes
Handicap Access Accessible Washer/Dryer, Level Flooring
Porch Covered, Deck, Patio, Porch
Parking Type Concrete, Driveway
Garage No
Private Pool No
Building
Lot Description Garden, Hardwood Trees, Landscaped
Faces From I-540: Exit 7 for Leesville Rd. Turn onto Leesville Road Northbound. Continue onto New Leesville Blvd. Turn Right onto N Radner Way. Turn Right onto Village Lawn Dr. Home will be on the Left.
Foundation Slab
Sewer Public Sewer
Water Public
Architectural Style Traditional, Transitional
Structure Type Vinyl Siding
New Construction No
Schools
Elementary Schools Wake - Sycamore Creek
Middle Schools Wake - Pine Hollow
High Schools Wake - Leesville Road
Read Less Info
Want to know what your home might be worth? Contact us for a FREE valuation!

Our team is ready to help you sell your home for the highest possible price ASAP


GET MORE INFORMATION






