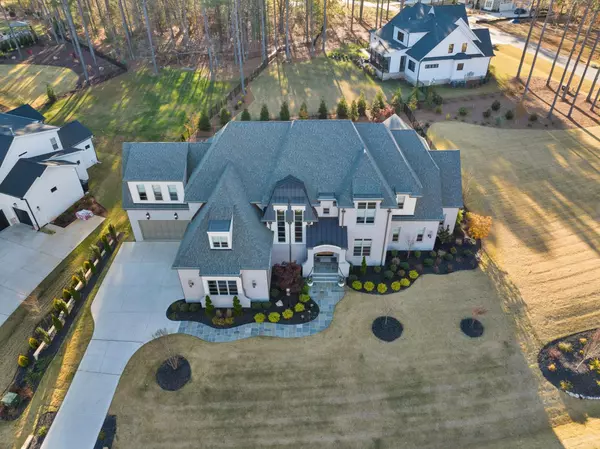Bought with Profit Point Real Estate
$2,125,000
$2,375,000
10.5%For more information regarding the value of a property, please contact us for a free consultation.
4 Beds
6 Baths
6,664 SqFt
SOLD DATE : 04/17/2023
Key Details
Sold Price $2,125,000
Property Type Single Family Home
Sub Type Single Family Residence
Listing Status Sold
Purchase Type For Sale
Square Footage 6,664 sqft
Price per Sqft $318
Subdivision Wexford Reserve
MLS Listing ID 2484733
Sold Date 04/17/23
Style Site Built
Bedrooms 4
Full Baths 5
Half Baths 1
HOA Fees $80/mo
HOA Y/N Yes
Abv Grd Liv Area 6,664
Originating Board Triangle MLS
Year Built 2022
Annual Tax Amount $7,840
Lot Size 0.880 Acres
Acres 0.88
Property Description
ONE OF A KIND European Chateau that’s less than a year old. Winding bluestone walkway, custom gas lanterns, painted tumbled brick, hand sculpted metal roof accents, & oversized 4 car garage. Sitting on a beautifully landscaped .88 acre corner lot w/ side yard large enough to accommodate a soccer field or lavish entertaining. Fenced backyard w/ GEORGEOUS HEATED SALTWATER POOL w/ infinite spa & firebowls. Built to enjoy outside as much as in. LOADED w/ high end appointments thru-out. Imported tile & countertops. Custom wood cabinetry. Accordion doors that open to porch featuring retractable screen & fireplace. Be WOWed by Family Room w/ floor to ceiling tile showcasing 100” linear fireplace. Informal dining room, Chef’s kitchen w/ top tier Thermador appliances & hidden scullery. Main floor guest suite. Owner’s suite w/ floor to ceiling stone fireplace & unbelievable walk-in closet/dressing room. Grand 7’ wide staircase to 2nd level. 2 more bedrooms w/ private baths, flex space, enormous bonus room w/ kitchenette, & media room. A true MASTERPIECE. 1.2 mi to 50+ store shopping ctr @ US 1.
Location
State NC
County Wake
Direction From US 1 Capital Blvd Northbound: Turn Left onto Jenkins Rd. Turn Left onto Wexford Woods Lane. Turn Left onto Trifle Lane. Home will be on the Right.
Rooms
Basement Crawl Space
Interior
Interior Features Bathtub Only, Bathtub/Shower Combination, Bookcases, Cathedral Ceiling(s), Ceiling Fan(s), Dressing Room, Eat-in Kitchen, Entrance Foyer, High Ceilings, High Speed Internet, Kitchen/Dining Room Combination, Living/Dining Room Combination, Pantry, Master Downstairs, Separate Shower, Smooth Ceilings, Storage, Vaulted Ceiling(s), Walk-In Closet(s), Walk-In Shower, Water Closet, Wet Bar
Heating Heat Pump, Natural Gas, Zoned
Cooling Central Air, Zoned
Flooring Carpet, Ceramic Tile, Hardwood, Tile
Fireplaces Number 4
Fireplaces Type Electric, Family Room, Master Bedroom
Fireplace Yes
Window Features Insulated Windows
Appliance Dishwasher, Double Oven, Gas Range, Gas Water Heater, Microwave, Plumbed For Ice Maker, Range, Range Hood, Refrigerator, Tankless Water Heater
Laundry Laundry Room, Main Level
Exterior
Exterior Feature Fenced Yard, Lighting, Rain Gutters
Garage Spaces 4.0
Pool Heated, In Ground, Private, Salt Water
Utilities Available Cable Available
View Y/N Yes
Handicap Access Accessible Washer/Dryer, Level Flooring
Porch Covered, Patio, Porch, Screened
Parking Type Attached, Concrete, Driveway, Garage, Garage Door Opener, Garage Faces Side
Garage Yes
Private Pool Yes
Building
Lot Description Corner Lot, Landscaped
Faces From US 1 Capital Blvd Northbound: Turn Left onto Jenkins Rd. Turn Left onto Wexford Woods Lane. Turn Left onto Trifle Lane. Home will be on the Right.
Foundation Brick/Mortar
Sewer Septic Tank
Water Public
Architectural Style French Provincial, Transitional
Structure Type Brick
New Construction No
Schools
Elementary Schools Wake - Forest Pines
Middle Schools Wake - Wake Forest
High Schools Wake - Wake Forest
Read Less Info
Want to know what your home might be worth? Contact us for a FREE valuation!

Our team is ready to help you sell your home for the highest possible price ASAP


GET MORE INFORMATION






