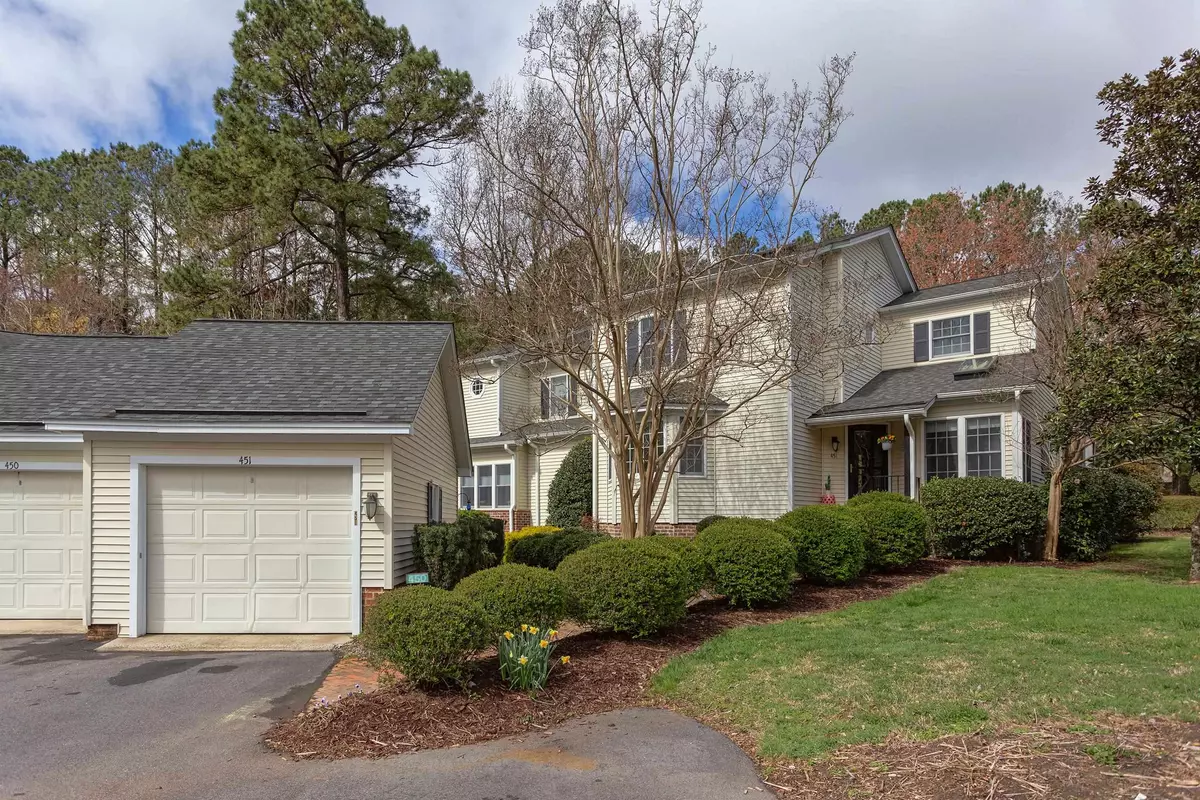Bought with Carolina One Realty
$345,000
$350,000
1.4%For more information regarding the value of a property, please contact us for a free consultation.
3 Beds
2 Baths
2,076 SqFt
SOLD DATE : 04/17/2023
Key Details
Sold Price $345,000
Property Type Townhouse
Sub Type Townhouse
Listing Status Sold
Purchase Type For Sale
Square Footage 2,076 sqft
Price per Sqft $166
Subdivision Fearrington
MLS Listing ID 2499972
Sold Date 04/17/23
Style Site Built
Bedrooms 3
Full Baths 2
HOA Fees $16/ann
HOA Y/N Yes
Abv Grd Liv Area 2,076
Originating Board Triangle MLS
Year Built 1988
Annual Tax Amount $2,239
Lot Size 2,178 Sqft
Acres 0.05
Property Description
This end-unit townhome in charming Fearrington awaits your personal touch! Cathedral ceiling, skylights & lots of windows let the natural light flood in. Enjoy one-level daily living with room to spread out on the second level. First floor boasts owner's bedroom with en suite & lots of closet space. Entertaining flows from bright & light eat-in kitchen to the sizeable living room with handsome gas fireplace, adjacent dining and blissful screened porch. The upstairs has an adorable study/office/library that overlooks the living rm, a full bath plus 2 additional bedrooms with huge closets/storage areas--one w/a skylight and perfect for a playrm/gaming center. This friendly community has so much to offer residents - adorable farm animals, amazing food, local owned shops, trails, ponds and so much more. And, so close to all the fun in Chapel Hill, Carrboro & Pittsboro.
Location
State NC
County Chatham
Community Playground
Direction 15-501 to Village Way. Right on Crossvine Close. Home on the right.
Rooms
Basement Crawl Space
Interior
Interior Features Bathtub Only, Cathedral Ceiling(s), Ceiling Fan(s), Eat-in Kitchen, Entrance Foyer, High Ceilings, Master Downstairs, Separate Shower, Soaking Tub, Walk-In Closet(s), Walk-In Shower
Heating Forced Air, Natural Gas
Cooling Central Air
Flooring Carpet, Parquet, Vinyl
Fireplaces Number 1
Fireplaces Type Gas, Gas Log, Living Room
Fireplace Yes
Window Features Blinds,Skylight(s)
Appliance Dishwasher, Electric Range, Electric Water Heater
Laundry In Hall, Main Level
Exterior
Garage Spaces 1.0
Pool Swimming Pool Com/Fee
Community Features Playground
View Y/N Yes
Porch Porch, Screened
Garage No
Private Pool No
Building
Lot Description Cul-De-Sac, Landscaped
Faces 15-501 to Village Way. Right on Crossvine Close. Home on the right.
Sewer Public Sewer
Water Public
Architectural Style Transitional
Structure Type Vinyl Siding
New Construction No
Schools
Elementary Schools Chatham - Perry Harrison
Middle Schools Chatham - Margaret B Pollard
High Schools Chatham - Seaforth
Others
HOA Fee Include Maintenance Grounds,Maintenance Structure,Storm Water Maintenance
Read Less Info
Want to know what your home might be worth? Contact us for a FREE valuation!

Our team is ready to help you sell your home for the highest possible price ASAP

GET MORE INFORMATION

