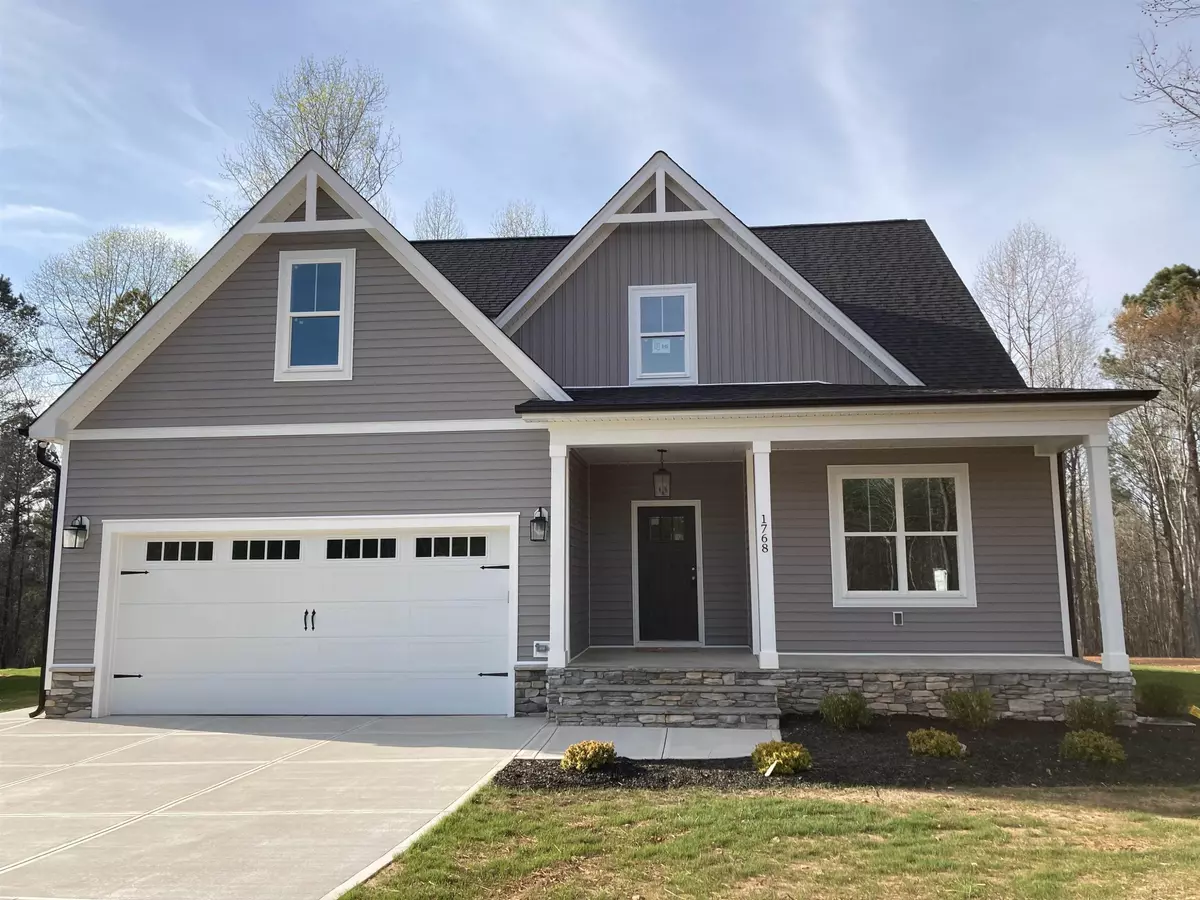Bought with Julie Wright Realty Group LLC
$575,000
$575,000
For more information regarding the value of a property, please contact us for a free consultation.
3 Beds
3 Baths
2,279 SqFt
SOLD DATE : 04/21/2023
Key Details
Sold Price $575,000
Property Type Single Family Home
Sub Type Single Family Residence
Listing Status Sold
Purchase Type For Sale
Square Footage 2,279 sqft
Price per Sqft $252
Subdivision Ironwood
MLS Listing ID 2482666
Sold Date 04/21/23
Style Site Built
Bedrooms 3
Full Baths 3
HOA Y/N No
Abv Grd Liv Area 2,279
Originating Board Triangle MLS
Year Built 2023
Lot Size 0.920 Acres
Acres 0.92
Property Description
This double gable exterior-modern farmhouse home with a 20+' long covered front porch and smooth lines is a relaxing and welcoming style, outside and in. The modern touches and contemporary elements of stainless steel appliances, granite tops and island, led lighting and Luxury Vinyl Planking in living areas, makes this home so comfortable while keeping it functional. You'll love the space. The kitchen sink-dishwasher with its counter and cabinets are situated in an alcove with a double window for gazing outside at nature. Add to that the large walk-in pantry, the large island and oh what a dream kitchen. The eat-in Dining is perfect for gathering. Step out to the Screen Porch then to the deck for more places to relax and rest. The main and 2nd Bedrooms are on the 1st level, as is the laundry room. The deep 2-Car Garage adds more storage space for items. Located upstairs are the loft, 3rd bedroom with walk-in closet and full bath. Plus walk-in storage and more space for future finishing. So STOP LOOKING and START LIVING the DREAM!
Location
State NC
County Granville
Zoning AR-40
Direction Capital Blvd. N. thru Wake Forest to left on HWY 96 at Youngsville. In 6+ miles take Left on Wayside Farm, Right on Ironwood, Right on River Club, drive to end. For GPS purposes only use 1757 River Club Way FRANKLINTON NC
Rooms
Basement Crawl Space
Interior
Interior Features Bathtub/Shower Combination, Ceiling Fan(s), Entrance Foyer, Granite Counters, High Ceilings, Kitchen/Dining Room Combination, Pantry, Master Downstairs, Smooth Ceilings, Walk-In Closet(s), Walk-In Shower
Heating Forced Air, Natural Gas, Zoned
Cooling Central Air, Zoned
Flooring Carpet, Vinyl, Tile
Fireplaces Number 1
Fireplaces Type Family Room, Gas, Prefabricated
Fireplace Yes
Window Features Insulated Windows
Appliance Dishwasher, Gas Range, Gas Water Heater, Microwave, Plumbed For Ice Maker, Self Cleaning Oven, Tankless Water Heater
Laundry Laundry Room, Main Level
Exterior
Exterior Feature Rain Gutters
Garage Spaces 2.0
Utilities Available Cable Available
Porch Covered, Patio, Porch, Screened
Garage Yes
Private Pool No
Building
Lot Description Wooded
Faces Capital Blvd. N. thru Wake Forest to left on HWY 96 at Youngsville. In 6+ miles take Left on Wayside Farm, Right on Ironwood, Right on River Club, drive to end. For GPS purposes only use 1757 River Club Way FRANKLINTON NC
Foundation Block, Brick/Mortar
Sewer Septic Tank
Water Well
Architectural Style Craftsman, Farm House
Structure Type Board & Batten Siding,Stone,Vinyl Siding
New Construction Yes
Schools
Elementary Schools Granville - Tar River
Middle Schools Granville - Hawley
High Schools Granville - S Granville
Others
HOA Fee Include Unknown
Read Less Info
Want to know what your home might be worth? Contact us for a FREE valuation!

Our team is ready to help you sell your home for the highest possible price ASAP

GET MORE INFORMATION

