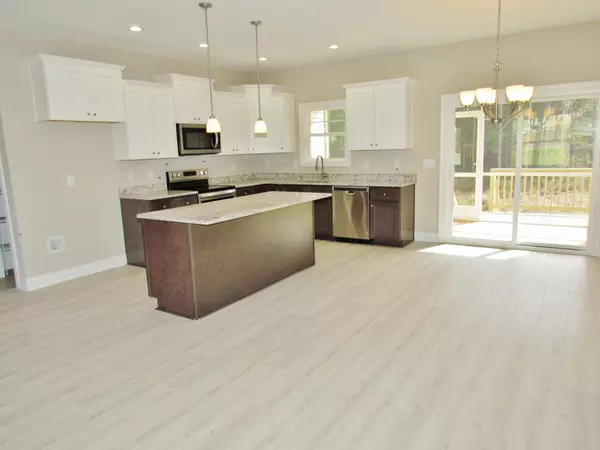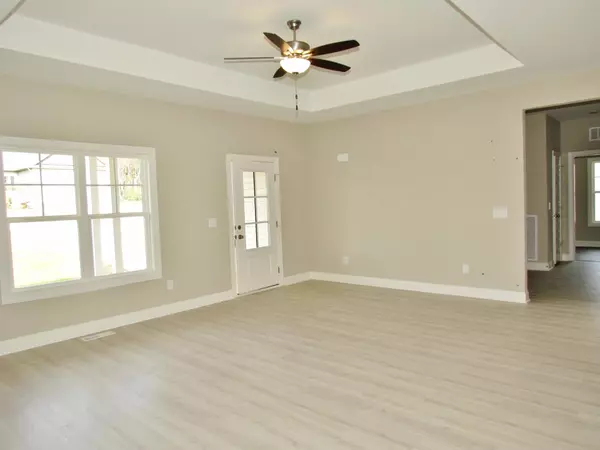Bought with Allen Tate/ Lake Royale
$345,000
$349,900
1.4%For more information regarding the value of a property, please contact us for a free consultation.
3 Beds
2 Baths
1,657 SqFt
SOLD DATE : 04/24/2023
Key Details
Sold Price $345,000
Property Type Single Family Home
Sub Type Single Family Residence
Listing Status Sold
Purchase Type For Sale
Square Footage 1,657 sqft
Price per Sqft $208
Subdivision Lake Royale
MLS Listing ID 2480793
Sold Date 04/24/23
Style Site Built
Bedrooms 3
Full Baths 2
HOA Fees $86/ann
HOA Y/N Yes
Abv Grd Liv Area 1,657
Originating Board Triangle MLS
Year Built 2022
Lot Size 0.340 Acres
Acres 0.34
Property Description
INCENTIVES: $3,000 In CLOSING COST WHEN USING PREFERRED LENDER ($1,500 FROM LENDER, $1,500 FROM SELLER) Custom built home in the beautiful gated Lake Royale Subdivision. House is very open for entertaining. Granite countertops, SS appliances. 9'smooth ceilings. Photos are from a previous home plan - material, finishes and colors may be different. The subdivision includes all water sports and an 18 hole professionally designed golf course, private police force, recreation director.
Location
State NC
County Franklin
Community Pool
Direction 401 N to 98E to Bunn. Go straight at stop sign onto E. Jewett/Baptist Church Rd. Take a R onto Sledge, then L onto Cheyenne. Turn R Onto Shawnee Dr., Turn R Onto Sagamore Dr.
Rooms
Basement Crawl Space
Interior
Interior Features Bathtub/Shower Combination, Ceiling Fan(s), Granite Counters, High Ceilings, Kitchen/Dining Room Combination, Pantry, Master Downstairs, Smooth Ceilings, Tray Ceiling(s), Walk-In Closet(s)
Heating Electric, Heat Pump
Cooling Central Air, Heat Pump
Flooring Carpet, Laminate, Vinyl
Fireplace No
Appliance Dishwasher, Electric Range, Electric Water Heater, Microwave, Plumbed For Ice Maker, Self Cleaning Oven
Laundry Laundry Room, Main Level
Exterior
Garage Spaces 2.0
Community Features Pool
Porch Covered, Deck, Porch
Parking Type Attached, Concrete, Driveway, Garage, Garage Door Opener, Garage Faces Front
Garage Yes
Private Pool No
Building
Faces 401 N to 98E to Bunn. Go straight at stop sign onto E. Jewett/Baptist Church Rd. Take a R onto Sledge, then L onto Cheyenne. Turn R Onto Shawnee Dr., Turn R Onto Sagamore Dr.
Sewer Septic Tank
Water Public
Architectural Style Ranch, Transitional
Structure Type Vinyl Siding
New Construction Yes
Schools
Elementary Schools Franklin - Ed Best
Middle Schools Franklin - Bunn
High Schools Franklin - Bunn
Others
HOA Fee Include Road Maintenance
Read Less Info
Want to know what your home might be worth? Contact us for a FREE valuation!

Our team is ready to help you sell your home for the highest possible price ASAP


GET MORE INFORMATION






