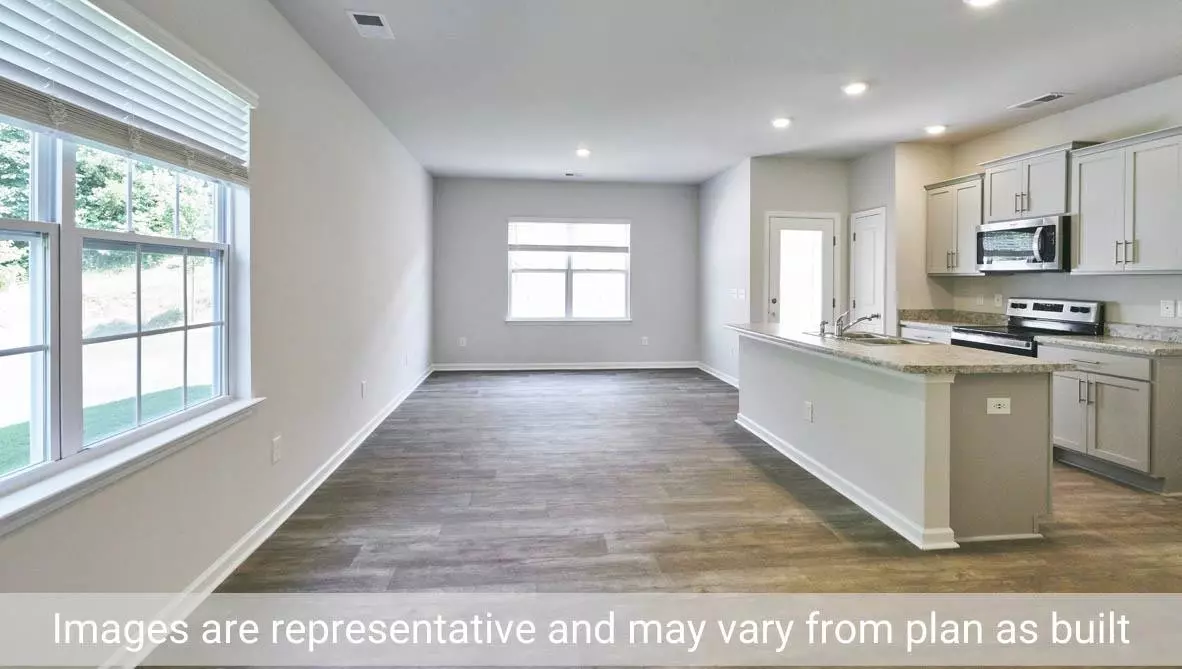Bought with DeRonja Real Estate
$287,004
$285,990
0.4%For more information regarding the value of a property, please contact us for a free consultation.
3 Beds
3 Baths
1,429 SqFt
SOLD DATE : 04/25/2023
Key Details
Sold Price $287,004
Property Type Townhouse
Sub Type Townhouse
Listing Status Sold
Purchase Type For Sale
Square Footage 1,429 sqft
Price per Sqft $200
Subdivision Galvins Ridge
MLS Listing ID 2499510
Sold Date 04/25/23
Style Site Built
Bedrooms 3
Full Baths 2
Half Baths 1
HOA Fees $65/qua
HOA Y/N Yes
Abv Grd Liv Area 1,429
Originating Board Triangle MLS
Year Built 2023
Annual Tax Amount $4,008
Lot Size 3,049 Sqft
Acres 0.07
Property Description
Galvins Ridge located in the booming Sanford, NC! Conveniently located off HWY 1 within 10 minutes of major area employers in Central Carolina Enterprise Park + Triangle Innovation Point including Pfizer, Caterpillar, Astella + Vinfast. 35 minutes from Research Triangle Park + 45 minutes to Fort Bragg. This thoughtfully designed master-planned community will feature a wide array of townhome designs + gathering spaces throughout the community to stay connected with friends and family! Planned amenities include pool, clubhouse, outdoor courts, miles of walking trails, dog parks, fishing pond + more! **END UNIT** The Maywood is a 2-story/3 Bedroom/2.5 Bath/ 1 Car garage townhome in 1,429 square feet. This floorplan provides an elegant foyer leading to open Family Room & Dining area. The Kitchen area features a large granite center island, upper & lower gray cabinets & ample counter space. Upstairs the Primary bedroom suite includes a vaulted ceiling, private bath w/linen closet & separate walk in closet. Two additional bedrooms share the hall bath. The upper hallway has a laundry area & 2 storage closets.
Location
State NC
County Lee
Community Pool
Direction 304 Red Brick Street Sanford, NC 27330 From NC-540 W take exit 56B toward Sanford. Merge onto US-1 for 18.2 miles. Take exit 74 for Colon Rd. Turn right onto Colon Road to Galvins Ridge on the right.
Interior
Interior Features Bathtub/Shower Combination, Granite Counters, High Ceilings, Living/Dining Room Combination, Pantry, Quartz Counters, Smooth Ceilings, Vaulted Ceiling(s), Walk-In Closet(s), Walk-In Shower
Heating Electric, Forced Air
Cooling Central Air, Electric
Flooring Carpet, Vinyl
Fireplace No
Appliance Dishwasher, Electric Water Heater, Gas Range, Microwave, Plumbed For Ice Maker
Laundry Laundry Closet, Upper Level
Exterior
Exterior Feature Rain Gutters
Garage Spaces 1.0
Pool In Ground
Community Features Pool
View Y/N Yes
Porch Covered, Porch
Garage Yes
Private Pool No
Building
Lot Description Landscaped
Faces 304 Red Brick Street Sanford, NC 27330 From NC-540 W take exit 56B toward Sanford. Merge onto US-1 for 18.2 miles. Take exit 74 for Colon Rd. Turn right onto Colon Road to Galvins Ridge on the right.
Foundation Slab
Sewer Public Sewer
Water Public
Architectural Style Craftsman
Structure Type Stone,Vinyl Siding
New Construction Yes
Schools
Elementary Schools Lee - Deep River
Middle Schools Lee - East Lee
High Schools Lee - Lee
Others
HOA Fee Include Maintenance Grounds,Maintenance Structure
Read Less Info
Want to know what your home might be worth? Contact us for a FREE valuation!

Our team is ready to help you sell your home for the highest possible price ASAP

GET MORE INFORMATION

