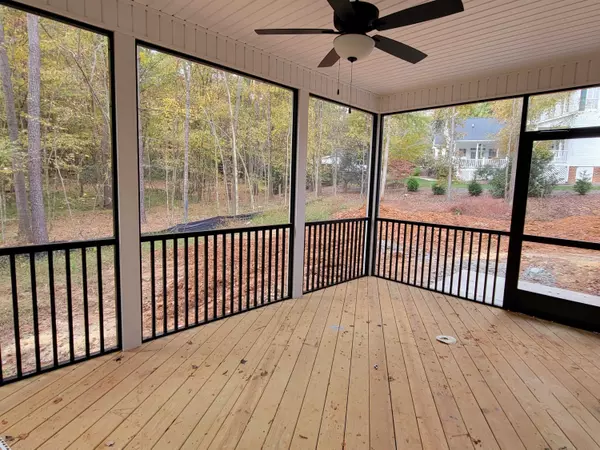Bought with C-21 Hancock Properties
$530,000
$545,000
2.8%For more information regarding the value of a property, please contact us for a free consultation.
4 Beds
3 Baths
2,449 SqFt
SOLD DATE : 04/26/2023
Key Details
Sold Price $530,000
Property Type Single Family Home
Sub Type Single Family Residence
Listing Status Sold
Purchase Type For Sale
Square Footage 2,449 sqft
Price per Sqft $216
Subdivision Green Acres
MLS Listing ID 2476460
Sold Date 04/26/23
Style Site Built
Bedrooms 4
Full Baths 3
HOA Y/N No
Abv Grd Liv Area 2,449
Originating Board Triangle MLS
Year Built 2022
Annual Tax Amount $29,750
Lot Size 1.240 Acres
Acres 1.24
Property Description
Reduced $10,000 plus a Possible $10,000 in Closing Cost Available! 4 Bedroom/3 Bath, Primary Bedroom on Main level, No HOA Fees, Easy commute to Raleigh, Durham, RTP! This stunning New Construction by Brandywine homes sits on 1.23 acres located in the heart of one of Oxford's most sought after neighborhoods. This home features site finished Oak flooring in the foyer, Family, kitchen and dinning areas along with crown molding and Wainscotting in the Foyer. Kitchen has stainless Gas stove, dishwasher and microwave. 3 Bedrooms on the main level including the Primary. Primary bedroom with octagonal tray ceiling and wainscotting accent wall and crown molding. Large corner shower with his and hers shower heads and bench seat. All bathroom's and laundry rm have tile floors. Secondary bath on the main level has tile shower surround. Laundry room on main level. 4th bedroom and huge bonus room on the second level along with the 3rd full bathroom. Gigantic 29x34 walk-in unfinished storage area. Side entry garage with access door. Screened porch and Grilling pad/Patio. Sealed crawlspace!
Location
State NC
County Granville
Direction Turn onto Hunters road, Continue straight until Hunters turns into Saddletree, Home on the right.
Rooms
Basement Crawl Space
Interior
Interior Features Eat-in Kitchen, Entrance Foyer, Storage
Heating Electric, Forced Air, Gas Pack, Heat Pump, Natural Gas
Cooling Electric, Heat Pump
Flooring Carpet, Hardwood, Tile
Fireplaces Number 1
Fireplaces Type Family Room, Gas Log
Fireplace Yes
Appliance Dishwasher, Gas Range, Gas Water Heater, Microwave, Plumbed For Ice Maker, Range Hood, Tankless Water Heater
Laundry Laundry Room, Main Level
Exterior
Garage Spaces 2.0
Porch Porch, Screened
Parking Type Concrete, Driveway, Garage, Garage Faces Side
Garage Yes
Private Pool No
Building
Faces Turn onto Hunters road, Continue straight until Hunters turns into Saddletree, Home on the right.
Foundation Brick/Mortar
Sewer Public Sewer
Water Public
Architectural Style Traditional
Structure Type Vinyl Siding
New Construction Yes
Schools
Elementary Schools Granville - Credle
Middle Schools Granville - N Granville
High Schools Granville - Webb
Read Less Info
Want to know what your home might be worth? Contact us for a FREE valuation!

Our team is ready to help you sell your home for the highest possible price ASAP


GET MORE INFORMATION






