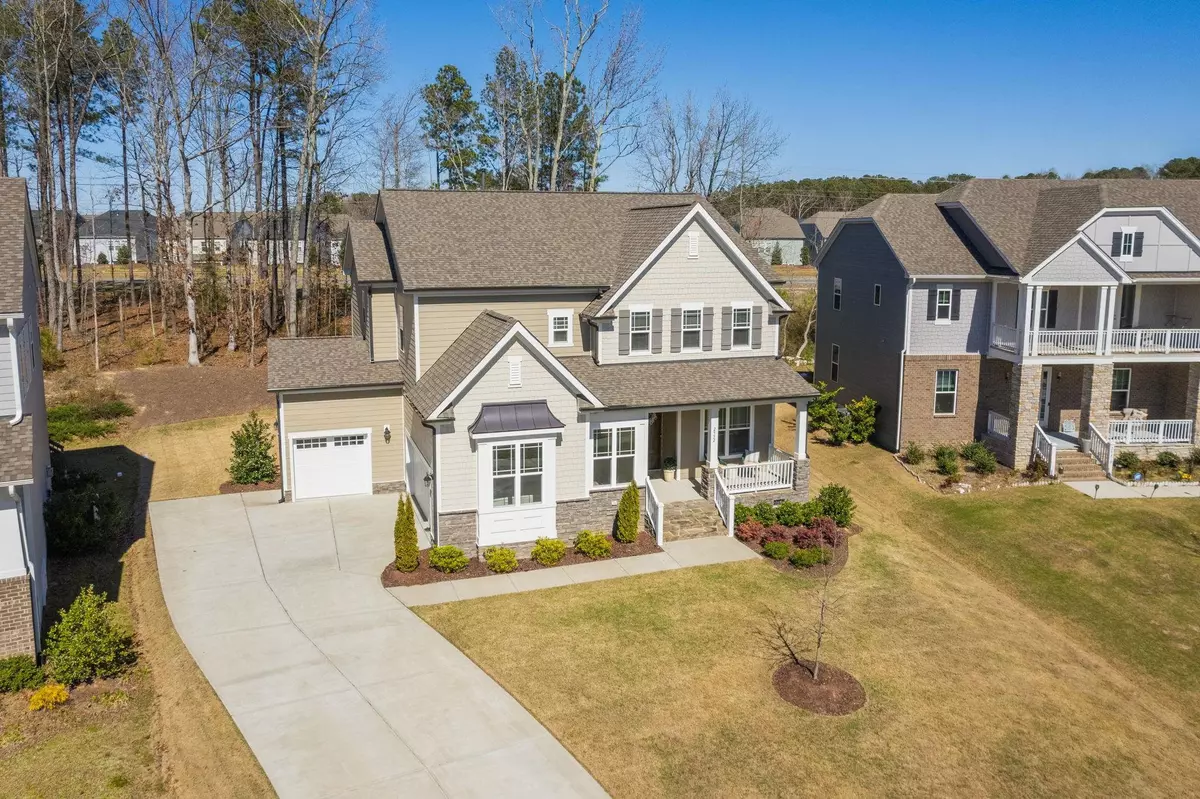Bought with Bennett Wells Realty, LTD
$790,500
$750,000
5.4%For more information regarding the value of a property, please contact us for a free consultation.
5 Beds
5 Baths
3,045 SqFt
SOLD DATE : 04/26/2023
Key Details
Sold Price $790,500
Property Type Single Family Home
Sub Type Single Family Residence
Listing Status Sold
Purchase Type For Sale
Square Footage 3,045 sqft
Price per Sqft $259
Subdivision Mckenzie Ridge
MLS Listing ID 2500144
Sold Date 04/26/23
Style Site Built
Bedrooms 5
Full Baths 4
Half Baths 1
HOA Fees $29
HOA Y/N Yes
Abv Grd Liv Area 3,045
Originating Board Triangle MLS
Year Built 2019
Annual Tax Amount $5,317
Lot Size 10,890 Sqft
Acres 0.25
Property Description
This stunning single-family home in Apex. With an elegant design and finishes, this home has everything you need to live in comfort and style. A total of 5 bedrooms, 4 full bathrooms, & 3 car garage. The heart of the home is the open living area, featuring a cozy gas fireplace. The adjacent dining area is perfect for family gatherings & dinner parties, and large windows let in plenty of natural light. The gourmet kitchen is a chef's dream come true, with granite countertops, soft-close drawers & cabinets, & a stylish farmhouse sink. The first-floor guest room with an en-suite bathroom that features a walk-in shower, perfect for hosting guests, or serve as a home office. Upstairs, you'll find the luxurious primary suite, complete with a large bedroom, en-suite bathroom with double sinks, large walk-in shower, and a large walk-in closet. Three addition bedrooms upstairs with one en-suite bathroom. Large loft area upstairs.Outside, the large deck & screened porch provide the perfect spot for entertaining or simply relaxing. Fabulous location in Apex, this home is just minutes from top-rated schools, shopping, & more.
Location
State NC
County Wake
Direction From Richardson Way, turn on McCrory Way, right on Kenna Creek Bend, House is on the right
Rooms
Basement Crawl Space
Interior
Interior Features Bookcases, Entrance Foyer, Granite Counters, High Ceilings, Kitchen/Dining Room Combination, Pantry, Tray Ceiling(s), Walk-In Closet(s), Walk-In Shower
Heating Forced Air, Natural Gas, Zoned
Cooling Central Air, Zoned
Flooring Carpet, Hardwood, Tile
Fireplaces Number 1
Fireplaces Type Family Room, Gas Log
Fireplace Yes
Window Features Blinds
Appliance Dishwasher, Gas Cooktop, Microwave, Range Hood, Refrigerator, Tankless Water Heater, Oven
Laundry Laundry Room, Upper Level
Exterior
Garage Spaces 3.0
View Y/N Yes
Porch Covered, Deck, Porch, Screened
Garage Yes
Private Pool No
Building
Lot Description Landscaped
Faces From Richardson Way, turn on McCrory Way, right on Kenna Creek Bend, House is on the right
Sewer Public Sewer
Water Public
Architectural Style Traditional
Structure Type Board & Batten Siding,Fiber Cement,Shake Siding,Stone
New Construction No
Schools
Elementary Schools Wake - Apex Friendship
Middle Schools Wake - Apex Friendship
High Schools Wake - Apex Friendship
Others
HOA Fee Include Storm Water Maintenance
Senior Community false
Read Less Info
Want to know what your home might be worth? Contact us for a FREE valuation!

Our team is ready to help you sell your home for the highest possible price ASAP

GET MORE INFORMATION

