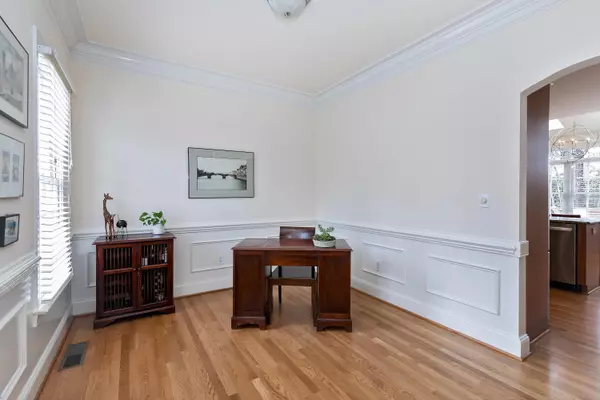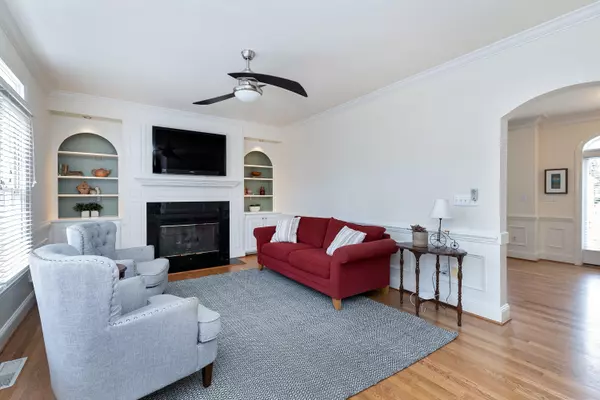Bought with NC Lady Realty
$808,000
$795,000
1.6%For more information regarding the value of a property, please contact us for a free consultation.
4 Beds
4 Baths
3,625 SqFt
SOLD DATE : 04/27/2023
Key Details
Sold Price $808,000
Property Type Single Family Home
Sub Type Single Family Residence
Listing Status Sold
Purchase Type For Sale
Square Footage 3,625 sqft
Price per Sqft $222
Subdivision Preston
MLS Listing ID 2499878
Sold Date 04/27/23
Style Site Built
Bedrooms 4
Full Baths 3
Half Baths 1
HOA Fees $35/ann
HOA Y/N Yes
Abv Grd Liv Area 3,625
Originating Board Triangle MLS
Year Built 1994
Annual Tax Amount $5,085
Lot Size 0.270 Acres
Acres 0.27
Property Description
Beautiful Preston home with tastefully designed spaces for living, work & play on private culdesac. Light-filled floor plan, hardwoods on main level, formal LR & DR, finished 3rd floor bedroom/flex space. Cozy built-in bench w/ bookcases in breakfast area for more dining options. Kitchen features beautiful maple cabinetry with glass upper cabinets, granite counters, SS appliances. Spacious family room, gas fireplace plus built-in bookcases. Custom trim and wainscot. Primary ensuite features 2 walk-in closets w/updated primary bathroom, double sinks & tiled shower. Large secondary bedrooms & over-sized laundry room and bonus with back staircase. Walk-out BASEMENT for more flex space! Full kitchen, white cabinetry, SS appliances, w/d hookup & designed to have a bedroom plus large living space. Full bath w/ steam shower, office space & add’l storage. Restore and relax in the outdoor spaces. Walk out to the large deck overlooking the wooded backyard views or enjoy the private retreat on the lower level screened porch. Mature foliage, natural areas & beautifully landscaped. Welcome Home!
Location
State NC
County Wake
Community Golf
Direction Take NW Cary Parkway Turn left on High Country Drive Turn Right on Centerville Court (culdesac)
Rooms
Basement Daylight, Exterior Entry, Heated, Interior Entry, Partially Finished
Interior
Interior Features Bathtub/Shower Combination, Bookcases, Ceiling Fan(s), Double Vanity, Eat-in Kitchen, Entrance Foyer, Granite Counters, High Ceilings, In-Law Floorplan, Pantry, Shower Only, Smooth Ceilings, Storage, Walk-In Closet(s)
Heating Forced Air, Natural Gas
Cooling Central Air
Flooring Carpet, Ceramic Tile, Hardwood
Fireplaces Number 1
Fireplaces Type Family Room, Gas Log
Fireplace Yes
Window Features Skylight(s)
Appliance Dishwasher, Gas Range, Gas Water Heater, Microwave, Plumbed For Ice Maker, Refrigerator
Laundry Electric Dryer Hookup, In Basement, Laundry Closet, Laundry Room, Multiple Locations, Upper Level
Exterior
Garage Spaces 2.0
Fence Invisible
Pool Swimming Pool Com/Fee
Community Features Golf
Utilities Available Cable Available
View Y/N Yes
Porch Deck, Patio, Porch, Screened
Parking Type Attached, Concrete, Driveway, Garage, Garage Door Opener, Garage Faces Front
Garage Yes
Private Pool No
Building
Lot Description Cul-De-Sac, Hardwood Trees, Landscaped, Wooded
Faces Take NW Cary Parkway Turn left on High Country Drive Turn Right on Centerville Court (culdesac)
Sewer Public Sewer
Water Public
Architectural Style Traditional, Transitional
Structure Type Brick,Fiber Cement,Masonite
New Construction No
Schools
Elementary Schools Wake - Weatherstone
Middle Schools Wake - West Cary
High Schools Wake - Green Hope
Others
HOA Fee Include Storm Water Maintenance
Senior Community false
Read Less Info
Want to know what your home might be worth? Contact us for a FREE valuation!

Our team is ready to help you sell your home for the highest possible price ASAP


GET MORE INFORMATION






