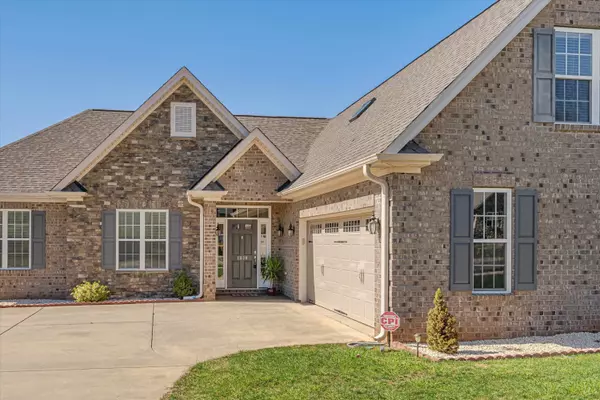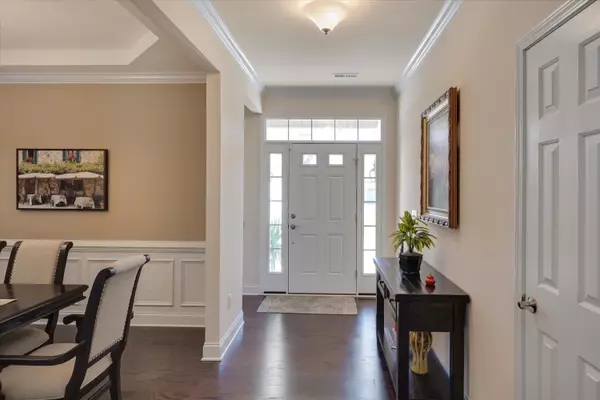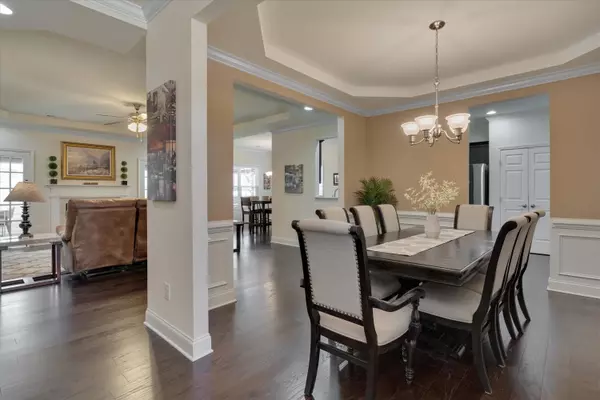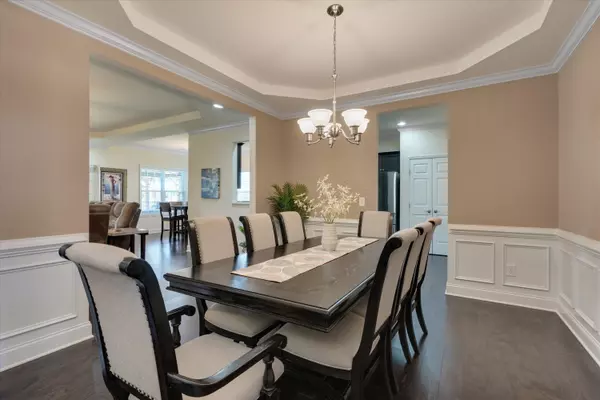Bought with Non Member Office
$475,000
$475,000
For more information regarding the value of a property, please contact us for a free consultation.
4 Beds
3 Baths
2,579 SqFt
SOLD DATE : 04/27/2023
Key Details
Sold Price $475,000
Property Type Single Family Home
Sub Type Single Family Residence
Listing Status Sold
Purchase Type For Sale
Square Footage 2,579 sqft
Price per Sqft $184
Subdivision Hideaway Village
MLS Listing ID 2497699
Sold Date 04/27/23
Style Site Built
Bedrooms 4
Full Baths 3
HOA Fees $16/ann
HOA Y/N Yes
Abv Grd Liv Area 2,579
Originating Board Triangle MLS
Year Built 2017
Annual Tax Amount $1,785
Lot Size 10,454 Sqft
Acres 0.24
Property Description
You will love this 4 sides brick home, situated on a flat cul de sac street lot, just minutes to I-85/I-40 & tucked inside The Challenge Golf Course. Meticulous condition, this 4 BDRM boasts 1 level living w/ a guest suite over the garage. Enjoy the engineered wood floors flowing through the foyer, dining room, kitchen, breakfast area, living room, sunroom & hallway. Kitchen has granite countertops, gas range, refrigerator & opens to the dining room, breakfast area & a pass through to the living room. The sunroom can be closed off for a private home office, or left open as a sitting room. Access from the sunroom out to the patio is perfect for grilling out and entertaining. Owners suite has a large walk in closet, & bathroom has tile floors, double sinks, separate shower & garden tub. Hall bath has tile floors & easy to clean fiberglass shower. Upstairs the guest suite has full bath & walk in closet (or a great playroom/workout room). 2 car garage. Fenced yard. Slab foundation. Low HOA fees. Minutes to I-84/40 situated in between the Triangle and the Triad. Alamance crossing and Elon are both easily accessible.
Location
State NC
County Alamance
Community Golf
Direction 140 W to exit 148 for NC-54. R onto NC-54. R onto Riverbend. R onto Townbranch. R onto Challenge, house on L
Interior
Interior Features Ceiling Fan(s), Double Vanity, Entrance Foyer, Granite Counters, High Ceilings, Master Downstairs, Room Over Garage, Separate Shower, Smooth Ceilings, Soaking Tub, Tray Ceiling(s), Walk-In Closet(s), Walk-In Shower, Water Closet
Heating Electric, Forced Air, Natural Gas
Cooling Central Air
Flooring Carpet, Tile, Wood
Fireplaces Number 1
Fireplaces Type Gas, Living Room
Fireplace Yes
Window Features Insulated Windows,Skylight(s)
Appliance Dishwasher, Gas Cooktop, Gas Water Heater, Microwave, Range Hood, Refrigerator, Oven
Laundry Laundry Room, Main Level
Exterior
Exterior Feature Fenced Yard, Rain Gutters
Garage Spaces 2.0
Community Features Golf
Handicap Access Accessible Washer/Dryer
Porch Patio
Parking Type Attached, Concrete, Driveway, Garage, Garage Faces Side
Garage Yes
Private Pool No
Building
Lot Description Cul-De-Sac, Landscaped, Open Lot
Faces 140 W to exit 148 for NC-54. R onto NC-54. R onto Riverbend. R onto Townbranch. R onto Challenge, house on L
Foundation Slab
Sewer Public Sewer
Water Public
Architectural Style Ranch, Transitional
Structure Type Brick,Stone
New Construction No
Schools
Elementary Schools Alamance - North Graham
Middle Schools Alamance - Graham
High Schools Alamance - Graham
Read Less Info
Want to know what your home might be worth? Contact us for a FREE valuation!

Our team is ready to help you sell your home for the highest possible price ASAP


GET MORE INFORMATION






