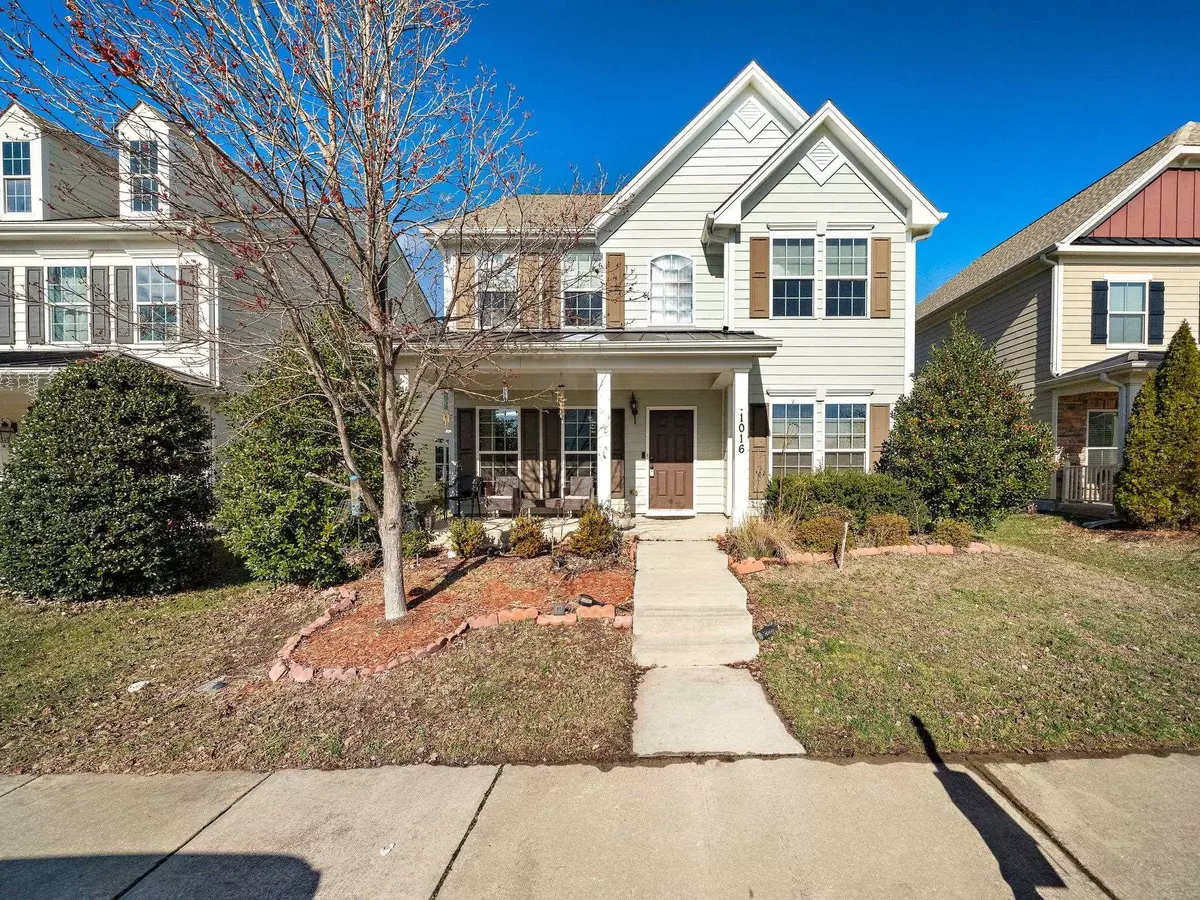Bought with Keller Williams Realty United
$650,000
$679,900
4.4%For more information regarding the value of a property, please contact us for a free consultation.
5 Beds
4 Baths
3,000 SqFt
SOLD DATE : 04/28/2023
Key Details
Sold Price $650,000
Property Type Single Family Home
Sub Type Single Family Residence
Listing Status Sold
Purchase Type For Sale
Square Footage 3,000 sqft
Price per Sqft $216
Subdivision Kitts Creek
MLS Listing ID 2490713
Sold Date 04/28/23
Style Site Built
Bedrooms 5
Full Baths 3
Half Baths 1
HOA Fees $74/qua
HOA Y/N Yes
Abv Grd Liv Area 3,000
Originating Board Triangle MLS
Year Built 2012
Annual Tax Amount $4,183
Lot Size 6,098 Sqft
Acres 0.14
Property Description
Beautiful Home with Custom Details in popular Kitts Creek Subdivision! This home offers 5 bedrooms + 3.5 Full Baths! A Private Guest Suite is situated above Garage with separate Staircase plus Full Bath. Main Floor of home offers Oversized Dining Room with extensive trim & Tray Ceiling. Private Office is accented with French Doors. Gourmet Kitchen enhanced with Stainless Steel appliances, upgraded cabinets, Granite Countertops, Breakfast Bar, Gas Stove, Pantry & Undercabinet Lighting. Open Family Room w/ Recessed Lighting opens to Kitchen and Breakfast Area with Beautiful Hardwoods on main floor. Second Floor Boasts Primary Suite w/tray ceiling, separate walk-in closets, garden tub & oversized shower. Second Floor also offers 3 additional Guest Bedrooms, Guest Bath & Laundry Room. Exterior Boasts large patio & Rear Entry Garage. Other Features include drop zone, custom blinds, & tankless water heater! Minutes from RTP, shopping, dining, hospitals + the most desirable schools. Community pool, tennis + dog park!
Location
State NC
County Wake
Community Pool
Direction From Davis Dr Right onto Kit Creek Rd, Left onto Glade Valley Ln, Right onto Crinoline, Home is on Left.
Interior
Interior Features Ceiling Fan(s), Entrance Foyer, Granite Counters, High Ceilings, Pantry, Room Over Garage, Soaking Tub, Tray Ceiling(s), Walk-In Closet(s)
Heating Floor Furnace, Natural Gas, Zoned
Cooling Central Air, Electric, Zoned
Flooring Carpet, Hardwood
Fireplace No
Appliance Gas Range, Microwave, Plumbed For Ice Maker, Tankless Water Heater
Laundry Laundry Room, Upper Level
Exterior
Garage Spaces 2.0
Community Features Pool
View Y/N Yes
Porch Patio, Porch
Garage Yes
Private Pool No
Building
Lot Description Landscaped
Faces From Davis Dr Right onto Kit Creek Rd, Left onto Glade Valley Ln, Right onto Crinoline, Home is on Left.
Foundation Slab
Sewer Public Sewer
Water Public
Architectural Style Traditional
Structure Type Fiber Cement
New Construction No
Schools
Elementary Schools Wake - Alston Ridge
Middle Schools Wake - Alston Ridge
High Schools Wake - Panther Creek
Read Less Info
Want to know what your home might be worth? Contact us for a FREE valuation!

Our team is ready to help you sell your home for the highest possible price ASAP

GET MORE INFORMATION

