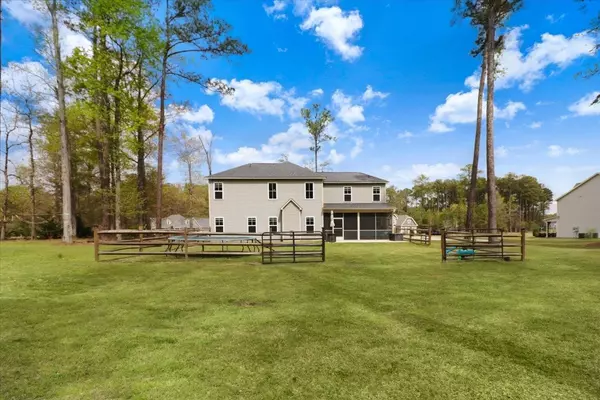Bought with Premier Agents Network
$439,900
$429,990
2.3%For more information regarding the value of a property, please contact us for a free consultation.
4 Beds
4 Baths
3,413 SqFt
SOLD DATE : 05/02/2023
Key Details
Sold Price $439,900
Property Type Single Family Home
Sub Type Single Family Residence
Listing Status Sold
Purchase Type For Sale
Square Footage 3,413 sqft
Price per Sqft $128
Subdivision Spring Creek
MLS Listing ID 2502931
Sold Date 05/02/23
Style Site Built
Bedrooms 4
Full Baths 3
Half Baths 1
HOA Y/N No
Abv Grd Liv Area 3,413
Originating Board Triangle MLS
Year Built 2012
Annual Tax Amount $2,238
Lot Size 1.210 Acres
Acres 1.21
Property Description
Engulf yourself in the luxurious trees of North Carolina with your very own backyard retreat. Glorious views garnish each window with mature landscaping on this 1.21 acre property in the Spring Garden Subdivision. Enjoy over 3400 sqft of home featuring 4 bedrooms plus bonus with 3.5 Baths + office nook & an open loft living room upstairs. Downstairs master suite boasts wooded views from every window; bathroom enhanced with oversized soaking tub, separate shower, dual vanity, separate toilet & walk-in-closet. Large kitchen with granite counter tops, backsplash with custom lighting, island & excess cabinet space w/ a kitchen nook. Formal dining room, sitting room, living room with vaulted ceilings & custom oversized fireplace. Floors are engineered oak, upgraded light fixtures throughout home & interior is freshly painted in eggshell. Large bedrooms upstairs with jack and jill bathroom connecting two rooms with large walk-in closets. Opposite wing of home features two bedrooms + full bath in-between & separate upstairs loft (plenty of attic space as well). Backyard is upgraded with newly enclosed patio, NO HOA.
Location
State NC
County Wayne
Direction North on William Street, Left on Fedelon Trail, Right onto Granville Drive.
Rooms
Other Rooms Shed(s), Storage
Interior
Interior Features Cathedral Ceiling(s), Ceiling Fan(s), Coffered Ceiling(s), Double Vanity, Eat-in Kitchen, Granite Counters, High Ceilings, Pantry, Master Downstairs, Separate Shower, Shower Only, Soaking Tub, Tray Ceiling(s), Vaulted Ceiling(s), Walk-In Closet(s), Walk-In Shower
Heating Electric, Forced Air
Cooling Central Air
Flooring Carpet, Hardwood
Fireplaces Number 1
Fireplaces Type Gas, Living Room
Fireplace Yes
Window Features Blinds
Appliance Dishwasher, Dryer, Electric Water Heater, Microwave, Range Hood, Refrigerator, Washer
Laundry Main Level
Exterior
Exterior Feature Fenced Yard, Playground
Garage Spaces 2.0
Porch Enclosed, Patio, Porch
Parking Type Garage
Garage No
Private Pool No
Building
Lot Description Landscaped, Wooded
Faces North on William Street, Left on Fedelon Trail, Right onto Granville Drive.
Sewer Septic Tank
Architectural Style Traditional
Structure Type Vinyl Siding
New Construction No
Schools
Elementary Schools Wayne - Northwest
Middle Schools Wayne - Norwayne
High Schools Wayne - Charles B Aycock
Read Less Info
Want to know what your home might be worth? Contact us for a FREE valuation!

Our team is ready to help you sell your home for the highest possible price ASAP


GET MORE INFORMATION






